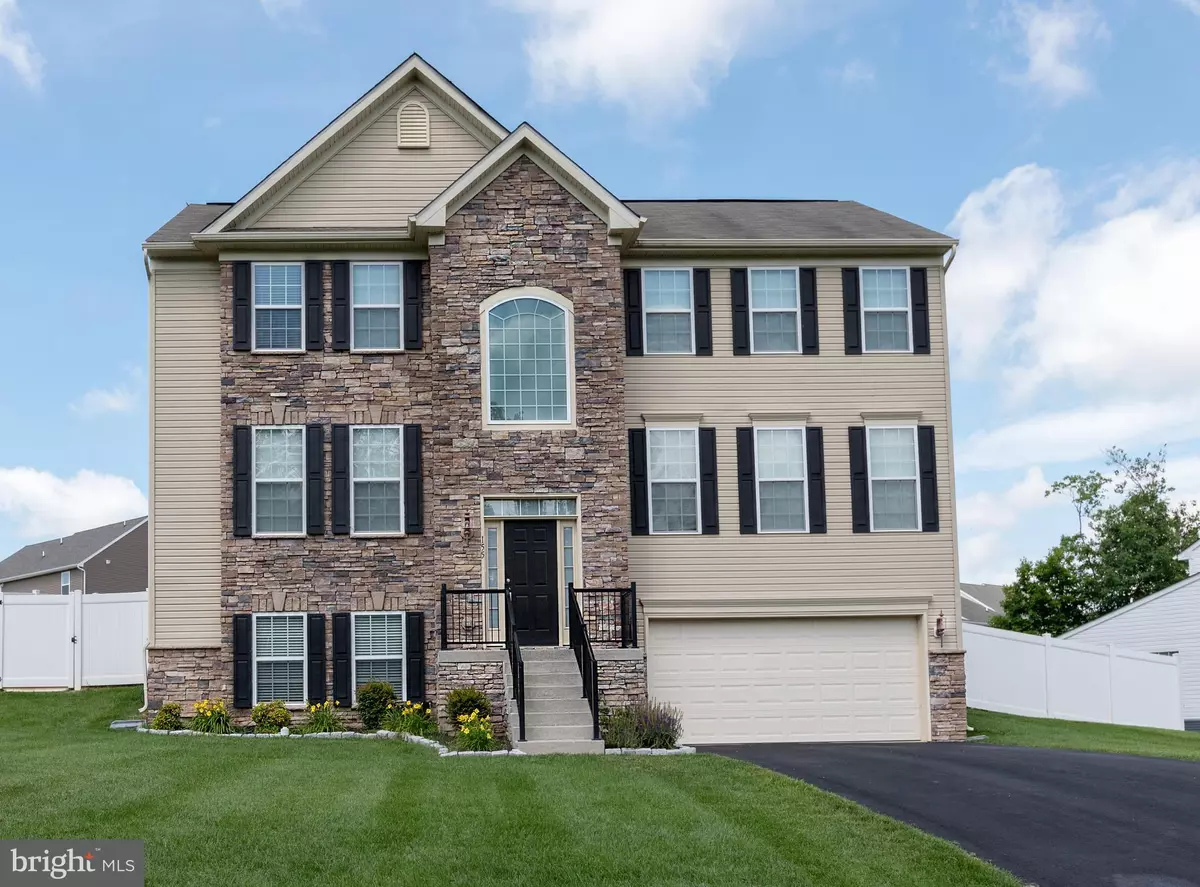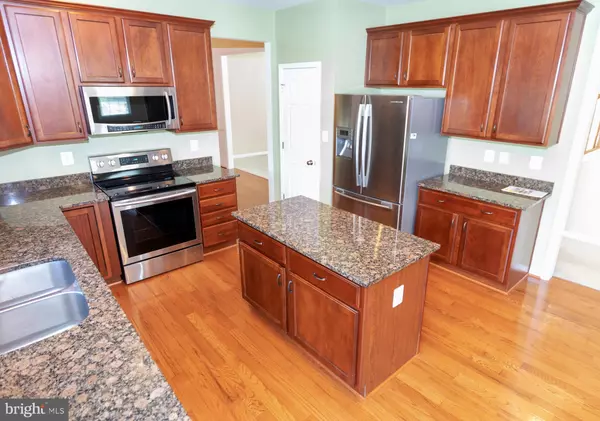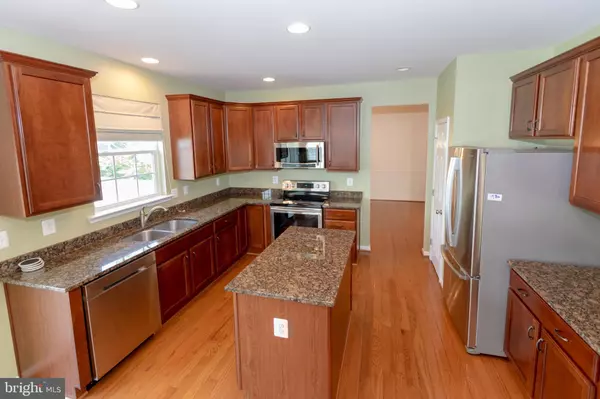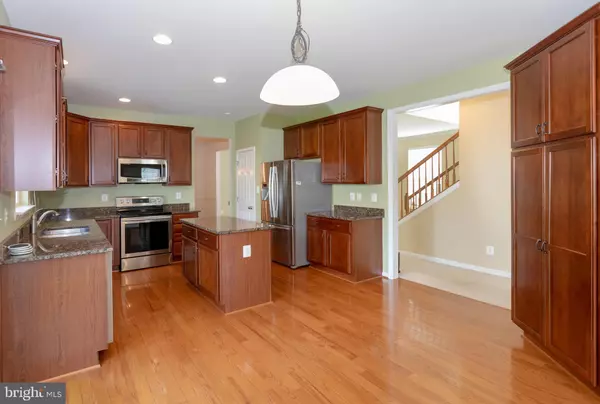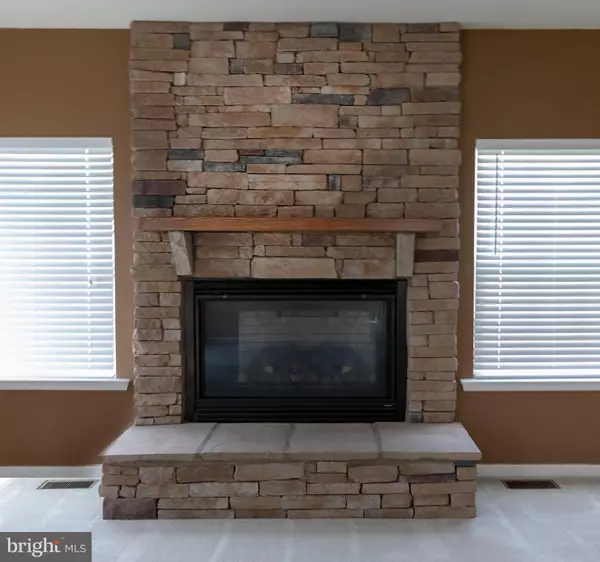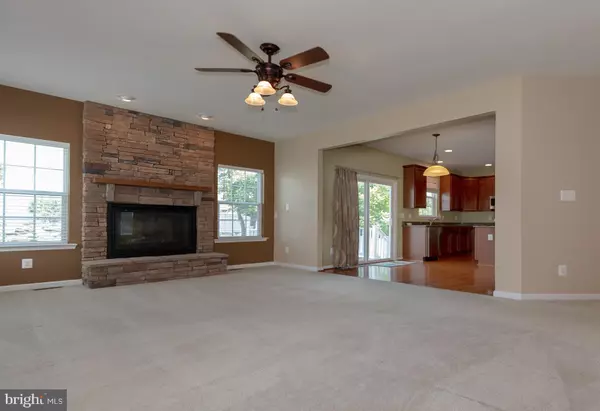$336,000
$343,000
2.0%For more information regarding the value of a property, please contact us for a free consultation.
4 Beds
4 Baths
3,502 SqFt
SOLD DATE : 12/23/2019
Key Details
Sold Price $336,000
Property Type Single Family Home
Sub Type Detached
Listing Status Sold
Purchase Type For Sale
Square Footage 3,502 sqft
Price per Sqft $95
Subdivision Bedrock
MLS Listing ID MDCC163510
Sold Date 12/23/19
Style Colonial
Bedrooms 4
Full Baths 3
Half Baths 1
HOA Fees $16/ann
HOA Y/N Y
Abv Grd Liv Area 2,856
Originating Board BRIGHT
Year Built 2010
Annual Tax Amount $3,676
Tax Year 2018
Lot Size 0.293 Acres
Acres 0.29
Lot Dimensions x 0.00
Property Description
A must see, shows like a model and ready to go! Be in before the Holidays! Improved price on this oversized Colonial with 3 levels of living in Bethel Springs. Possible in-law suite in finished basement. Plus this home still has room to grow. Nicely appointed with a huge Formal living and Dining room, plus a huge Family Room off the Kitchen with floor to ceiling stacked stone fireplace. Kitchen has solid Cherry cabinets, granite counters and new convection oven, microwave and dishwasher still under warranty, Stainless appliances. Eat in by the sliders overlooking your deck and fully fenced with 6' white vinyl in the back yard. Enter the bedroom level and you will find a large laundry room and 4 bedrooms all large with large closet storage in each plus the master has double doors as you enter your luxurious master suite with his and hers double closets, tray ceiling, and a beautiful stone and ceramic European style bath including over sized full glass and stone shower, soaking tub for two and double vanities. Head downstairs to the lower level and find 3 finished rooms,a 3rd Full Bath! Perfect for In-Law suite or a game room, a den and much more! Don't forget the 2 car over sized garage! With a fully fenced backyard, maintenance free deck off the kitchen and all only five minutes from I-95 and Route 40, this home has 10' ceilings everything for the growing family. Don't let this one slip by if you want a large home at a better than new price yet shows like a new home!
Location
State MD
County Cecil
Zoning SR
Rooms
Other Rooms Living Room, Dining Room, Primary Bedroom, Bedroom 2, Bedroom 4, Kitchen, Game Room, Family Room, Den, Breakfast Room, Laundry, Office, Storage Room, Bathroom 1, Bathroom 2, Bathroom 3, Primary Bathroom
Basement Combination, Connecting Stairway, Daylight, Full, Front Entrance, Heated, Interior Access, Outside Entrance, Garage Access, Partially Finished, Sump Pump, Windows, Walkout Level, Improved, Other
Interior
Interior Features Ceiling Fan(s), Family Room Off Kitchen, Formal/Separate Dining Room, Kitchen - Country, Kitchen - Eat-In, Kitchen - Island, Kitchen - Table Space, Pantry, Wood Floors, Window Treatments, Water Treat System, Walk-in Closet(s), Recessed Lighting, Primary Bath(s)
Heating Forced Air, Zoned, Humidifier
Cooling Central A/C, Ceiling Fan(s), Zoned
Flooring Hardwood, Ceramic Tile, Vinyl, Carpet
Fireplaces Number 1
Fireplaces Type Mantel(s), Gas/Propane, Fireplace - Glass Doors, Stone
Equipment Built-In Microwave, Built-In Range, Dishwasher, Disposal, Exhaust Fan, Refrigerator, Stainless Steel Appliances
Fireplace Y
Appliance Built-In Microwave, Built-In Range, Dishwasher, Disposal, Exhaust Fan, Refrigerator, Stainless Steel Appliances
Heat Source Propane - Leased, Other
Laundry Upper Floor, Hookup
Exterior
Exterior Feature Deck(s)
Parking Features Garage - Front Entry, Garage Door Opener, Inside Access, Oversized, Underground, Basement Garage
Garage Spaces 2.0
Fence Privacy, Rear, Vinyl
Utilities Available Propane, Under Ground, DSL Available, Cable TV Available
Water Access N
View Garden/Lawn
Roof Type Architectural Shingle
Accessibility None
Porch Deck(s)
Attached Garage 2
Total Parking Spaces 2
Garage Y
Building
Lot Description Cleared, Landscaping, Rear Yard, Rural, Front Yard
Story 3+
Sewer Public Sewer
Water Well
Architectural Style Colonial
Level or Stories 3+
Additional Building Above Grade, Below Grade
Structure Type Dry Wall,High,Tray Ceilings
New Construction N
Schools
School District Cecil County Public Schools
Others
Senior Community No
Tax ID 05-133645
Ownership Fee Simple
SqFt Source Assessor
Acceptable Financing FHA, Conventional, USDA, Rural Development, VA
Listing Terms FHA, Conventional, USDA, Rural Development, VA
Financing FHA,Conventional,USDA,Rural Development,VA
Special Listing Condition Standard
Read Less Info
Want to know what your home might be worth? Contact us for a FREE valuation!

Our team is ready to help you sell your home for the highest possible price ASAP

Bought with Daniel M Carson • Long & Foster Real Estate, Inc.
GET MORE INFORMATION
Licensed Real Estate Broker


