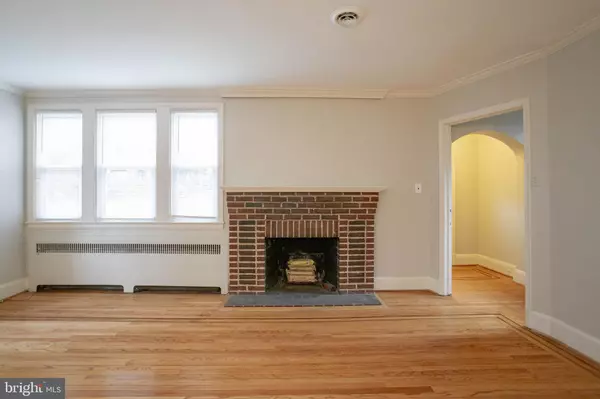$305,000
$325,000
6.2%For more information regarding the value of a property, please contact us for a free consultation.
4 Beds
3 Baths
3,222 SqFt
SOLD DATE : 12/19/2019
Key Details
Sold Price $305,000
Property Type Single Family Home
Sub Type Detached
Listing Status Sold
Purchase Type For Sale
Square Footage 3,222 sqft
Price per Sqft $94
Subdivision Beverly Hills
MLS Listing ID MDBA490874
Sold Date 12/19/19
Style Traditional
Bedrooms 4
Full Baths 2
Half Baths 1
HOA Y/N N
Abv Grd Liv Area 2,736
Originating Board BRIGHT
Year Built 1935
Annual Tax Amount $5,478
Tax Year 2019
Lot Size 7,497 Sqft
Acres 0.17
Property Description
This is an all brick and stone home which is bigger than it looks! This home measures just over 3200 square feet and is located in the coveted Beverly Hills community of Baltimore. Charming home with Hardwood Floors throughout, period details, and a lovely arched side Porch. Old meets new in this home too. We've kept the charm while homeowner has made some all important upgrades for modern living. Floors were refinished, all new neutral paint, and upgrading lighting have been added. Kitchen has gotten upgrades of new granite countertops and tile backsplash to Cherry cabinetry. There is a walk in Pantry in Kitchen as well and this room connects to large Dining Room and Family Room. Master Bedroom is on main level and has dual entry full bath. Upper level has 3 oversized Bedrooms and large full bath with original Black and White tile. Updates were made to upgrade bath while preserving integrity of when home was built. Lower level has a Recreation room or secondary Family room with Wet bar. Family Room can also be a 5th bedroom if needed. There is a Powder room here also and this can be transformed and expanded. Garage area is two cars deep and can house 4 cars if needed PLUS includes a work shop area. Access to Garage is side entry as well.You'll fall in love with this home at first sight! This Charmer won't last long.Slate Roof replaced in 2014 (extra slates left in garage), HVAC unit replaced in 2018, Flat roof replaced in 2014, Water Heater replaced in 2014, Hardwood floors refinished in 2019, Appliances installed 2014, Freshly painted in 2019, New Windows Installed (2014)
Location
State MD
County Baltimore City
Zoning R-3
Rooms
Other Rooms Living Room, Dining Room, Primary Bedroom, Bedroom 2, Bedroom 3, Kitchen, Family Room, Bedroom 1, Laundry, Recreation Room, Bathroom 1, Bathroom 2, Half Bath
Basement Fully Finished, Garage Access, Connecting Stairway, Space For Rooms, Walkout Level, Workshop
Main Level Bedrooms 1
Interior
Interior Features Built-Ins, Crown Moldings, Dining Area, Entry Level Bedroom, Family Room Off Kitchen, Floor Plan - Traditional, Formal/Separate Dining Room, Kitchen - Eat-In, Kitchen - Table Space, Wet/Dry Bar, Wood Floors, Pantry
Heating Forced Air, Radiator
Cooling Central A/C
Flooring Hardwood, Ceramic Tile
Fireplaces Number 2
Fireplaces Type Brick, Wood
Equipment Built-In Microwave, Dishwasher, Disposal, Dryer - Gas, Oven/Range - Gas, Refrigerator, Washer, Water Heater
Furnishings No
Fireplace Y
Appliance Built-In Microwave, Dishwasher, Disposal, Dryer - Gas, Oven/Range - Gas, Refrigerator, Washer, Water Heater
Heat Source Natural Gas
Laundry Basement, Dryer In Unit, Washer In Unit, Hookup, Lower Floor
Exterior
Exterior Feature Porch(es)
Parking Features Additional Storage Area, Basement Garage, Garage - Side Entry, Garage Door Opener, Inside Access
Garage Spaces 2.0
Water Access N
Roof Type Slate
Accessibility None
Porch Porch(es)
Attached Garage 2
Total Parking Spaces 2
Garage Y
Building
Story 3+
Sewer Public Sewer
Water Public
Architectural Style Traditional
Level or Stories 3+
Additional Building Above Grade, Below Grade
New Construction N
Schools
School District Baltimore City Public Schools
Others
Senior Community No
Tax ID 0327015893 001
Ownership Fee Simple
SqFt Source Assessor
Acceptable Financing Cash, FHA, VA, Conventional
Horse Property N
Listing Terms Cash, FHA, VA, Conventional
Financing Cash,FHA,VA,Conventional
Special Listing Condition Standard
Read Less Info
Want to know what your home might be worth? Contact us for a FREE valuation!

Our team is ready to help you sell your home for the highest possible price ASAP

Bought with Wendy P LaGrant • Cummings & Co. Realtors
GET MORE INFORMATION
Licensed Real Estate Broker







