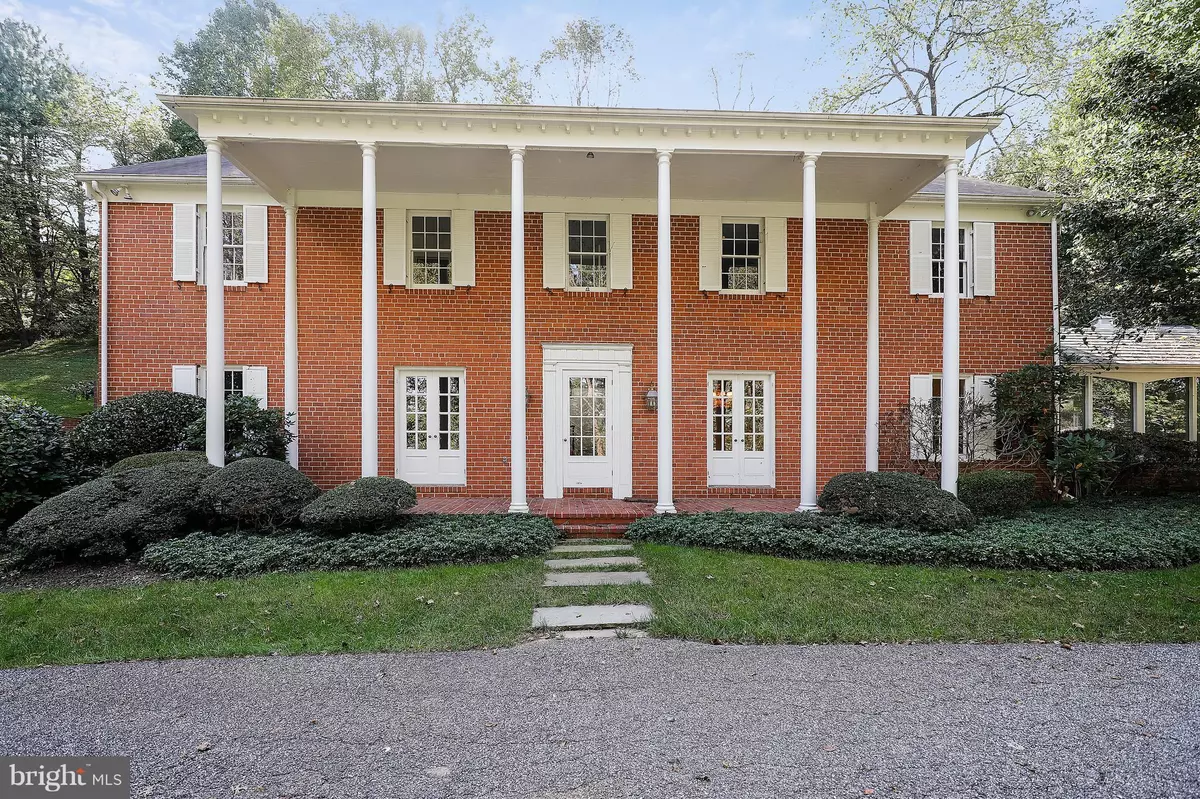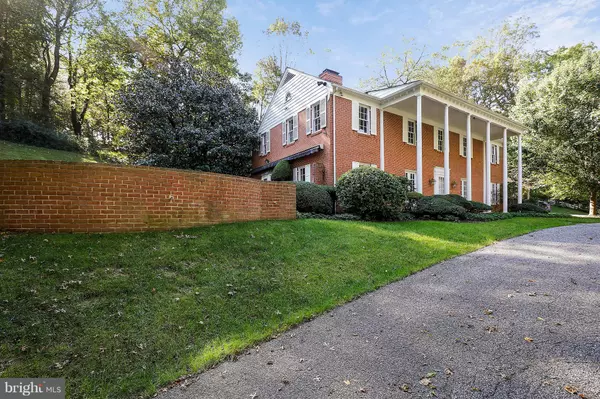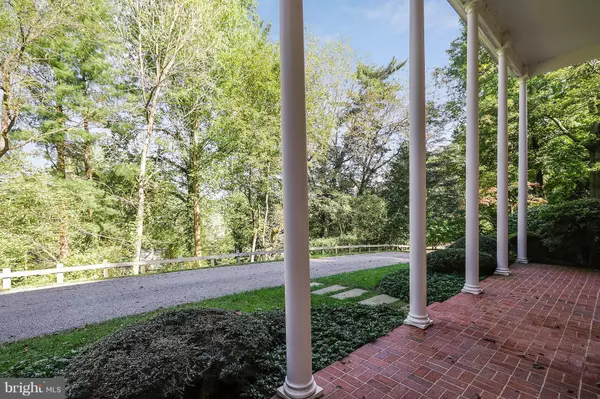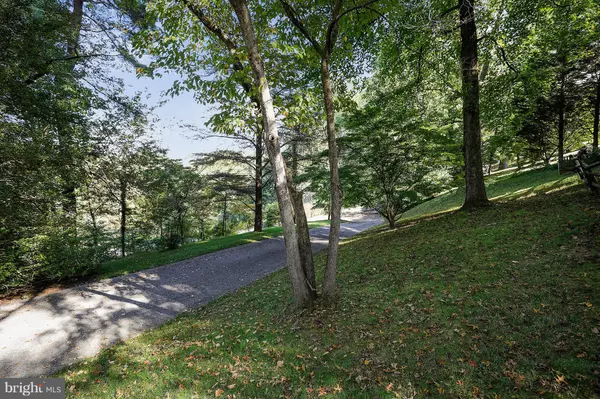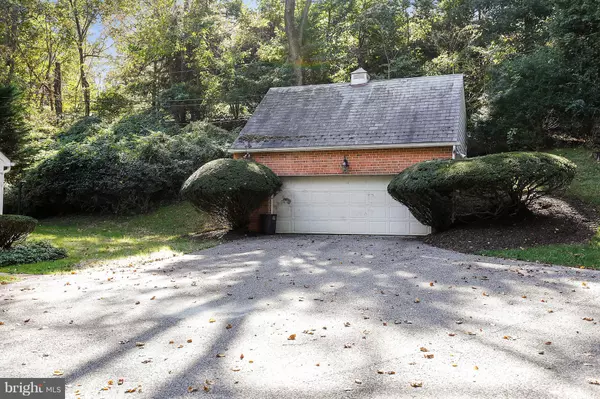$600,000
$659,900
9.1%For more information regarding the value of a property, please contact us for a free consultation.
4 Beds
5 Baths
3,220 SqFt
SOLD DATE : 12/17/2019
Key Details
Sold Price $600,000
Property Type Single Family Home
Sub Type Detached
Listing Status Sold
Purchase Type For Sale
Square Footage 3,220 sqft
Price per Sqft $186
Subdivision Ruxton
MLS Listing ID MDBC331444
Sold Date 12/17/19
Style Colonial
Bedrooms 4
Full Baths 3
Half Baths 2
HOA Y/N N
Abv Grd Liv Area 3,220
Originating Board BRIGHT
Year Built 1962
Annual Tax Amount $8,657
Tax Year 2018
Lot Size 1.540 Acres
Acres 1.54
Property Description
Bring your decorator, interior designer & contractor to view this 3200 sq ft 4 BRM-3-1/2 bath hilltop Colonial in Ruxton on 1.5 acres on quiet L'Hirondelle Club Rd-4 BRMS-3 full baths & an office on the 2nd level-Large L-shaped kitchen w/breakfast area-Family rm & Sun room on the 1st level-Nice proportions for entertaining-Most of the interior has been recently painted-Oak flooring throughout-2 fireplaces-Large attic storage space-Unfinished lower lvl w/space for additional rooms-2 car detached garage + a large parking area for multiple cars-2 zone heating & CAC-One new oil furnace & central ac unit--In-ground pool in "As-Is" condition-----ESTATE SALE-PROPERTY BEING SOLD IN "AS-IS" CONDITION.
Location
State MD
County Baltimore
Zoning RESIDENTIAL
Rooms
Other Rooms Living Room, Dining Room, Primary Bedroom, Bedroom 2, Bedroom 3, Bedroom 4, Kitchen, Family Room, Basement, Sun/Florida Room, Office
Basement Unfinished
Interior
Interior Features Breakfast Area, Kitchen - Eat-In, Attic, Built-Ins, Carpet, Ceiling Fan(s), Chair Railings, Crown Moldings, Floor Plan - Traditional, Formal/Separate Dining Room, Kitchen - Table Space, Primary Bath(s), Pantry, Recessed Lighting, Wainscotting, Wood Floors
Hot Water Oil
Heating Forced Air
Cooling Ceiling Fan(s), Central A/C
Flooring Carpet, Wood
Fireplaces Number 2
Equipment Oven - Single, Microwave, Dishwasher, Oven/Range - Electric, Refrigerator, Icemaker
Fireplace Y
Appliance Oven - Single, Microwave, Dishwasher, Oven/Range - Electric, Refrigerator, Icemaker
Heat Source Oil
Exterior
Parking Features Garage - Front Entry
Garage Spaces 6.0
Pool In Ground
Water Access N
Roof Type Asphalt,Slate
Accessibility None
Total Parking Spaces 6
Garage Y
Building
Lot Description Landscaping, No Thru Street, Partly Wooded, Private, Sloping
Story 2
Sewer Septic Exists
Water Well
Architectural Style Colonial
Level or Stories 2
Additional Building Above Grade, Below Grade
New Construction N
Schools
Elementary Schools Riderwood
Middle Schools Dumbarton
High Schools Towson
School District Baltimore County Public Schools
Others
Senior Community No
Tax ID 04090915004220
Ownership Fee Simple
SqFt Source Estimated
Special Listing Condition Standard
Read Less Info
Want to know what your home might be worth? Contact us for a FREE valuation!

Our team is ready to help you sell your home for the highest possible price ASAP

Bought with Tabitha Weinstein • Redfin Corp
GET MORE INFORMATION
Licensed Real Estate Broker


