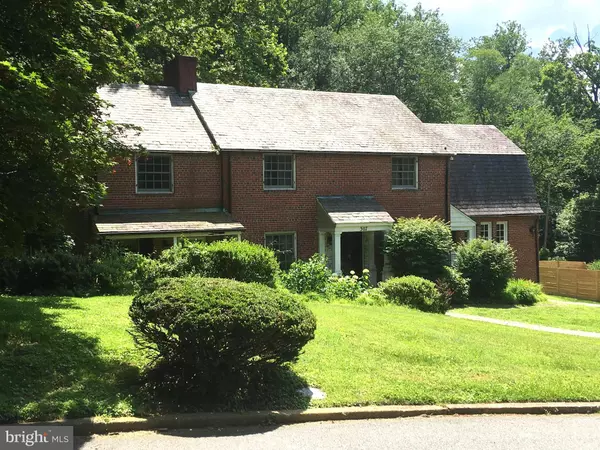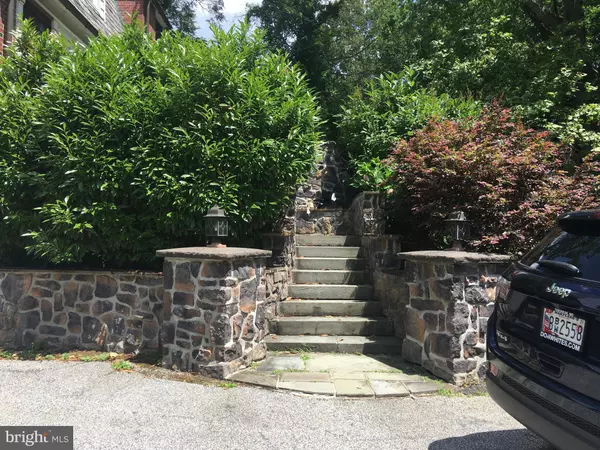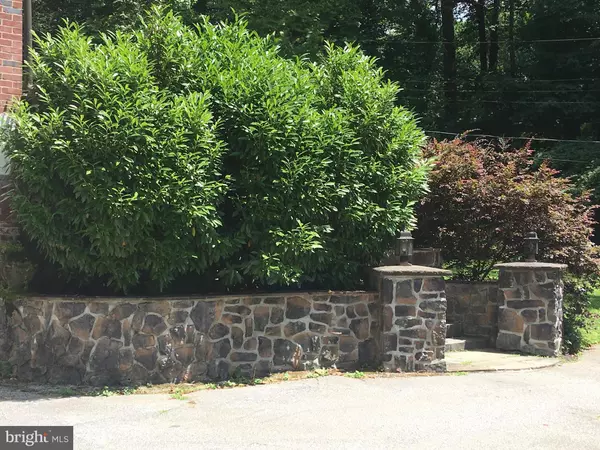$580,000
$629,000
7.8%For more information regarding the value of a property, please contact us for a free consultation.
4 Beds
3 Baths
2,360 SqFt
SOLD DATE : 12/16/2019
Key Details
Sold Price $580,000
Property Type Single Family Home
Sub Type Detached
Listing Status Sold
Purchase Type For Sale
Square Footage 2,360 sqft
Price per Sqft $245
Subdivision Ruxton
MLS Listing ID MDBC472322
Sold Date 12/16/19
Style Traditional
Bedrooms 4
Full Baths 2
Half Baths 1
HOA Y/N N
Abv Grd Liv Area 2,360
Originating Board BRIGHT
Year Built 1938
Annual Tax Amount $7,140
Tax Year 2019
Lot Size 0.440 Acres
Acres 0.44
Lot Dimensions 1.00 x
Property Description
Heart of Ruxton! Amazing price! Huge level yard backs to woods. 4 Bedrooms, 2.5 Baths with 2 car garage. Nestled at the back of Greenwood Road and backing to trees, this home offers you the utmost privacy located near everything you need! All Brick with slate roof. Hardwood floors throughout. Bluestone patio out back has a grand staircase leading to the large driveway and garage area. All windows are replaced with Marvin Wood Windows, 2011. Updated kitchen with maple cabinets, granite counters, butcher block, stainless appliances, glasstop stove and Breakfast bar. The breakfast room next to the kitchen makes an inviting space for a kitchen table or a sitting room for guests and family. French doors bring in southern exposure light and leads to a large stone patio and the expansive back yard. Geothermal heat and air (2011) throughout the house allows for efficient energy usage. Family room and Living Room have separate woodburning fireplaces. 4th Bedroom has its own staircase offering privacy for a possible office or in law suite and access to the rest of the second floor.
Location
State MD
County Baltimore
Zoning RESIDENTIAL
Direction North
Rooms
Other Rooms Living Room, Dining Room, Primary Bedroom, Bedroom 2, Bedroom 3, Bedroom 4, Kitchen, Family Room, Breakfast Room, Laundry, Bathroom 1, Bathroom 2, Attic, Half Bath
Basement Other, Unfinished, Garage Access
Interior
Interior Features Additional Stairway, Attic, Built-Ins, Chair Railings, Ceiling Fan(s), Crown Moldings, Dining Area, Floor Plan - Traditional, Formal/Separate Dining Room, Kitchen - Eat-In, Upgraded Countertops, Wood Floors
Hot Water Electric
Heating Other
Cooling Geothermal, Central A/C
Flooring Hardwood, Ceramic Tile
Fireplaces Number 2
Fireplaces Type Wood
Equipment Dishwasher, Disposal, Dryer, Icemaker, Microwave, Refrigerator, Stainless Steel Appliances, Stove, Washer, Water Heater
Fireplace Y
Window Features Wood Frame
Appliance Dishwasher, Disposal, Dryer, Icemaker, Microwave, Refrigerator, Stainless Steel Appliances, Stove, Washer, Water Heater
Heat Source Geo-thermal
Laundry Basement
Exterior
Exterior Feature Patio(s)
Parking Features Basement Garage
Garage Spaces 5.0
Water Access N
View Trees/Woods
Roof Type Slate
Accessibility None
Porch Patio(s)
Attached Garage 2
Total Parking Spaces 5
Garage Y
Building
Story 3+
Foundation Stone, Block
Sewer Public Sewer
Water Public
Architectural Style Traditional
Level or Stories 3+
Additional Building Above Grade, Below Grade
New Construction N
Schools
Elementary Schools West Towson
Middle Schools Dumbarton
High Schools Towson High Law & Public Policy
School District Baltimore County Public Schools
Others
Senior Community No
Tax ID 04090901740170
Ownership Fee Simple
SqFt Source Estimated
Security Features Security System
Horse Property N
Special Listing Condition Standard
Read Less Info
Want to know what your home might be worth? Contact us for a FREE valuation!

Our team is ready to help you sell your home for the highest possible price ASAP

Bought with Karen L Callahan • Long & Foster Real Estate, Inc.
GET MORE INFORMATION
Licensed Real Estate Broker







