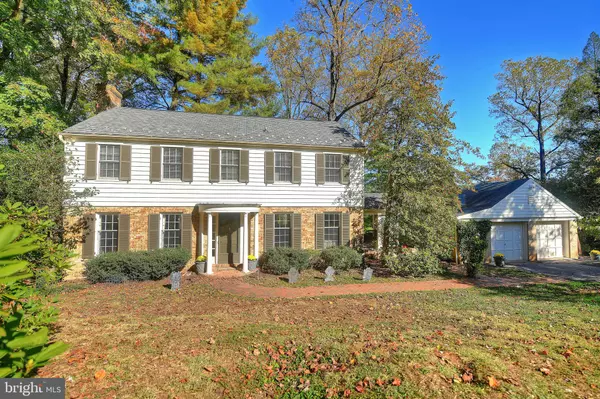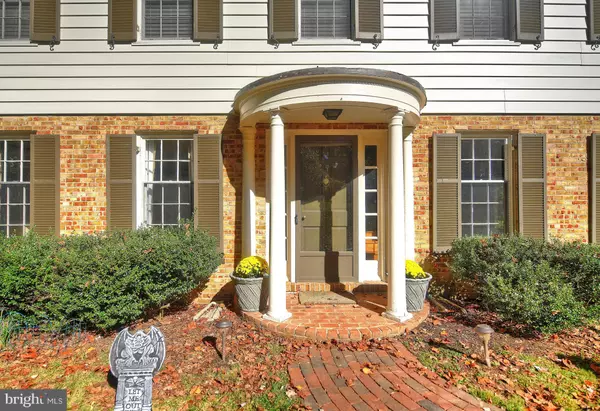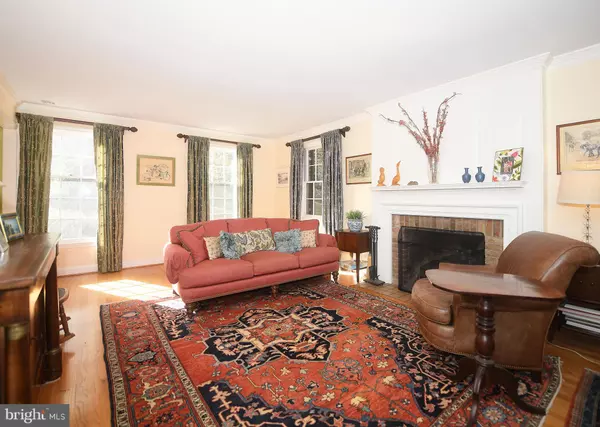$705,000
$699,000
0.9%For more information regarding the value of a property, please contact us for a free consultation.
4 Beds
4 Baths
2,080 SqFt
SOLD DATE : 12/12/2019
Key Details
Sold Price $705,000
Property Type Single Family Home
Sub Type Detached
Listing Status Sold
Purchase Type For Sale
Square Footage 2,080 sqft
Price per Sqft $338
Subdivision Ruxton
MLS Listing ID MDBC471838
Sold Date 12/12/19
Style Colonial,Traditional
Bedrooms 4
Full Baths 2
Half Baths 2
HOA Y/N N
Abv Grd Liv Area 2,080
Originating Board BRIGHT
Year Built 1964
Annual Tax Amount $7,770
Tax Year 2018
Lot Size 0.920 Acres
Acres 0.92
Lot Dimensions 1.00 x
Property Description
Highly desirable Ruxton location, tucked away on a private lane, convenient to both I83 and I695! This stately Colonial is situated on a gorgeous 1-acre lot, fully contained by an Invisible Fence. The backyard, boasts beautiful landscaping, sweeping gardens, terracing, retaining walls and mature trees! It is the perfect setting for making lasting memories, and enjoying year-round entertainment. The home is well-constructed. It has a gracious floor-plan, with fine details, and a fabulous open-concept, 2014 gourmet kitchen renovation, complete with double ovens, beverage fridge, commercial stove, 8-foot island and top of the line, quartz counter-tops. Gleaming hardwoods, bright sunlight throughout, French Doors, and a wood-burning Fireplace in the formal Living Room enhance the classic ambiance! 2016 Lifetime CertainTeed Grand Manor Roof, 2019 HardiePlank Exterior, and Basement Waterproofing make this home a great value!
Location
State MD
County Baltimore
Zoning RESIDENTIAL
Rooms
Other Rooms Living Room, Primary Bedroom, Bedroom 2, Bedroom 3, Bedroom 4, Kitchen, Family Room, Basement, Foyer, Office
Basement Combination, Connecting Stairway, Interior Access, Partial, Water Proofing System, Daylight, Partial, Rear Entrance, Sump Pump, Unfinished, Walkout Stairs, Space For Rooms
Interior
Interior Features Family Room Off Kitchen, Attic/House Fan, Built-Ins, Chair Railings, Combination Kitchen/Living, Crown Moldings, Floor Plan - Traditional, Kitchen - Gourmet, Kitchen - Island, Primary Bath(s), Recessed Lighting, Wood Floors, Upgraded Countertops
Hot Water Natural Gas
Heating Forced Air
Cooling Central A/C, Whole House Fan
Flooring Hardwood
Fireplaces Number 1
Fireplaces Type Mantel(s), Wood
Equipment Commercial Range, Dishwasher, Exhaust Fan, Microwave, Oven - Double, Refrigerator, Stainless Steel Appliances, Washer, Water Heater, Dryer, Disposal
Fireplace Y
Window Features Double Pane,Screens
Appliance Commercial Range, Dishwasher, Exhaust Fan, Microwave, Oven - Double, Refrigerator, Stainless Steel Appliances, Washer, Water Heater, Dryer, Disposal
Heat Source Natural Gas
Laundry Basement
Exterior
Exterior Feature Breezeway, Deck(s)
Parking Features Garage - Front Entry, Garage Door Opener
Garage Spaces 2.0
Fence Electric
Utilities Available Cable TV
Water Access N
Roof Type Composite
Accessibility None
Porch Breezeway, Deck(s)
Attached Garage 2
Total Parking Spaces 2
Garage Y
Building
Lot Description Backs to Trees, Cleared, Landscaping, No Thru Street, Rear Yard
Story 2
Sewer Community Septic Tank, Private Septic Tank
Water Public
Architectural Style Colonial, Traditional
Level or Stories 2
Additional Building Above Grade
Structure Type Plaster Walls
New Construction N
Schools
Elementary Schools Riderwood
Middle Schools Dumbarton
High Schools Towson High Law & Public Policy
School District Baltimore County Public Schools
Others
Senior Community No
Tax ID 04090907583471
Ownership Fee Simple
SqFt Source Assessor
Acceptable Financing Cash, Conventional
Horse Property N
Listing Terms Cash, Conventional
Financing Cash,Conventional
Special Listing Condition Standard
Read Less Info
Want to know what your home might be worth? Contact us for a FREE valuation!

Our team is ready to help you sell your home for the highest possible price ASAP

Bought with Lydia Y Travelstead • Monument Sotheby's International Realty
GET MORE INFORMATION
Licensed Real Estate Broker







