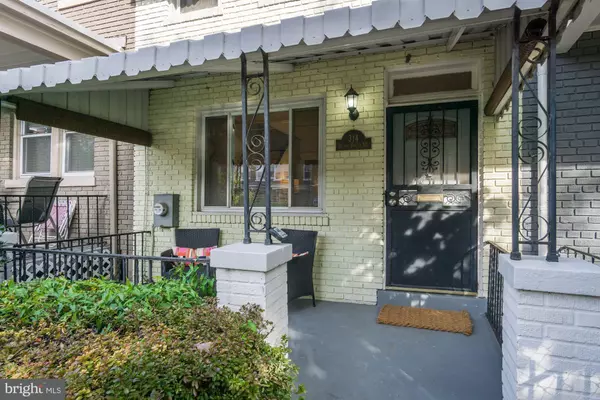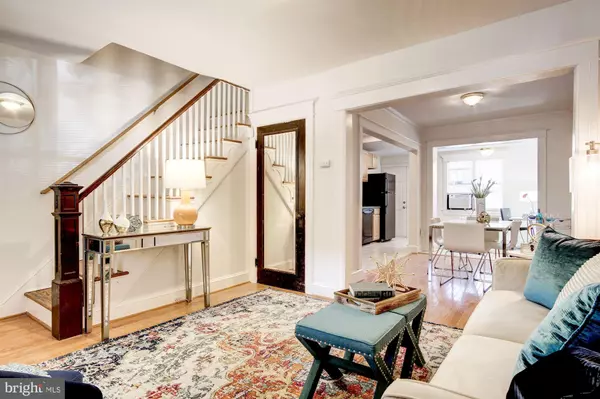$500,000
$479,000
4.4%For more information regarding the value of a property, please contact us for a free consultation.
2 Beds
2 Baths
1,230 SqFt
SOLD DATE : 12/12/2019
Key Details
Sold Price $500,000
Property Type Townhouse
Sub Type Interior Row/Townhouse
Listing Status Sold
Purchase Type For Sale
Square Footage 1,230 sqft
Price per Sqft $406
Subdivision Edgewood
MLS Listing ID DCDC449974
Sold Date 12/12/19
Style Federal
Bedrooms 2
Full Baths 2
HOA Y/N N
Abv Grd Liv Area 946
Originating Board BRIGHT
Year Built 1924
Annual Tax Amount $3,357
Tax Year 2019
Lot Size 980 Sqft
Acres 0.02
Property Description
Charm, character, possibilities, and opportunity abound at 314 Bryant Street NE in the Edgewood-Brookland neighborhood! Beautiful and colorful porch-front Federal and Wardman-style rowhomes adorn tree-lined streets. Enjoy the great outdoors at the upcoming newly redeveloped Edgewood Recreation Center with its rooftop urban farm, ADA accessible routes, new playgrounds and equipment, a splash pad water feature, walking trail, grass athletic field, and full-sized gymnasium. Walk to nearby conveniences, restaurants, entertainment venues, and grocers at Rhode Island Place Shopping Center, Monroe Street Market, 12th Street NE, and Bloomingdale. Rhode Island Avenue-Brentwood Metro Station and multiple Metrobus lines make getting around the city carefree. Rhode Island Avenue and North Capitol Street make for ease getting in and out of the city. 314 Bryant Street NE offers the home you deserve for the best of DC living! ------------------------------------------Features:Federal-style Rowhome built in 1924 | Welcoming covered front porch | Iron fenced front lawn | 2-bedrooms & 2-full baths | 1321sf of total living space | Original wood floors | Original wood trim & doors thru out | Elegant & open living room w/a large window | Expansive opening dining room | Open kitchen w/recessed lighting | Abundant maple kitchen cabinets | Original built-in cupboard | Main-level open bonus room/office space | Serene upper-level front bedroom w/wall of windows & a ceiling fan | Tranquil upper-level 2nd/rear bedroom w/reading room/dressing room & a ceiling fan | Upper-level full bath w/original details & new ceramic tile floor | Original clawfoot tub w/shower feature | Medicine cabinet, vanity & linen closet bath storage | Partially finished full basement w/boundless/multifunctional possibilities | Lower-level 2nd full bath | Lower-level laundry | Lower-level extra storage | Double pane windows | Boiler-Radiator heating | Window unit Air Conditioning | Fenced backyard w/gardening & personalization possibilities / could also be parking, but it's not necessary in this neighborhood.
Location
State DC
County Washington
Zoning RESIDENTIAL
Rooms
Other Rooms Living Room, Dining Room, Bedroom 2, Kitchen, Basement, Bedroom 1, Laundry, Bathroom 1, Bathroom 2, Bonus Room
Basement Partially Finished, Rear Entrance, Shelving, Connecting Stairway
Main Level Bedrooms 2
Interior
Interior Features Built-Ins, Carpet, Ceiling Fan(s), Floor Plan - Traditional, Recessed Lighting, Wood Floors
Hot Water Natural Gas
Heating Radiator
Cooling Ceiling Fan(s), Window Unit(s)
Flooring Hardwood, Carpet, Tile/Brick
Equipment Built-In Microwave, Dishwasher, Disposal, Dryer - Electric, Exhaust Fan, Icemaker, Oven/Range - Electric, Refrigerator, Washer, Water Heater
Furnishings No
Fireplace N
Window Features Double Pane,Screens
Appliance Built-In Microwave, Dishwasher, Disposal, Dryer - Electric, Exhaust Fan, Icemaker, Oven/Range - Electric, Refrigerator, Washer, Water Heater
Heat Source Natural Gas
Laundry Lower Floor, Washer In Unit, Dryer In Unit
Exterior
Fence Fully
Utilities Available Cable TV Available, Natural Gas Available
Water Access N
View Trees/Woods
Roof Type Flat
Accessibility None
Garage N
Building
Story 3+
Sewer Public Sewer
Water Public
Architectural Style Federal
Level or Stories 3+
Additional Building Above Grade, Below Grade
Structure Type Plaster Walls,Dry Wall
New Construction N
Schools
School District District Of Columbia Public Schools
Others
Pets Allowed Y
Senior Community No
Tax ID 3555//0049
Ownership Fee Simple
SqFt Source Assessor
Security Features Electric Alarm,Carbon Monoxide Detector(s),Smoke Detector
Acceptable Financing Cash, Conventional, FHA, VA
Horse Property N
Listing Terms Cash, Conventional, FHA, VA
Financing Cash,Conventional,FHA,VA
Special Listing Condition Standard
Pets Allowed No Pet Restrictions
Read Less Info
Want to know what your home might be worth? Contact us for a FREE valuation!

Our team is ready to help you sell your home for the highest possible price ASAP

Bought with Jane L Slatter • Long & Foster Real Estate, Inc.
GET MORE INFORMATION
Licensed Real Estate Broker







