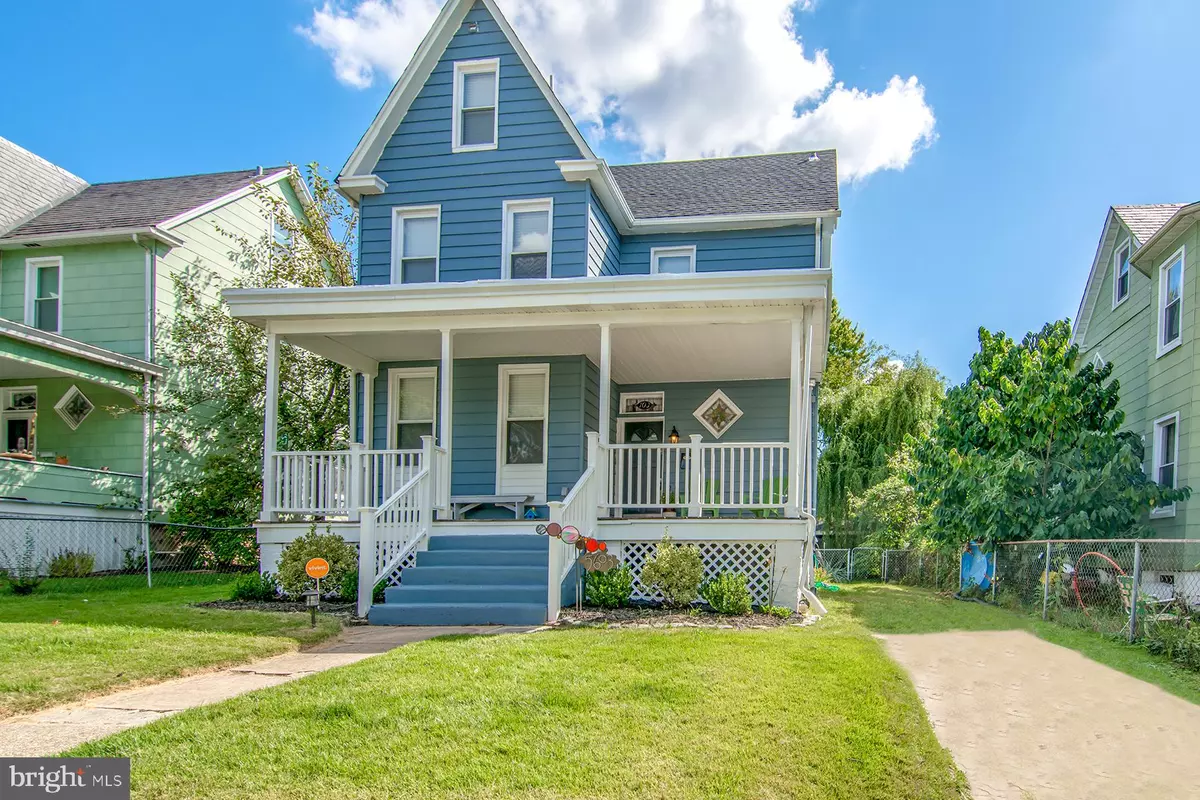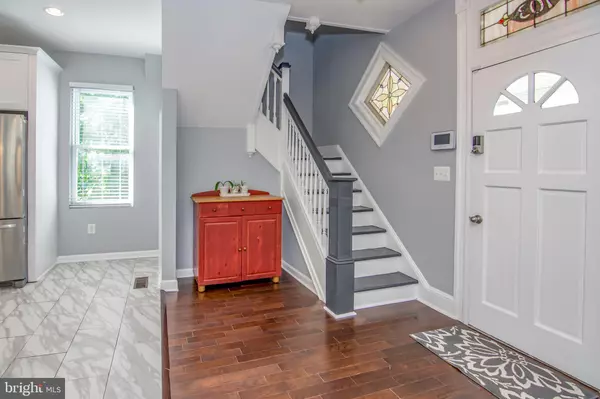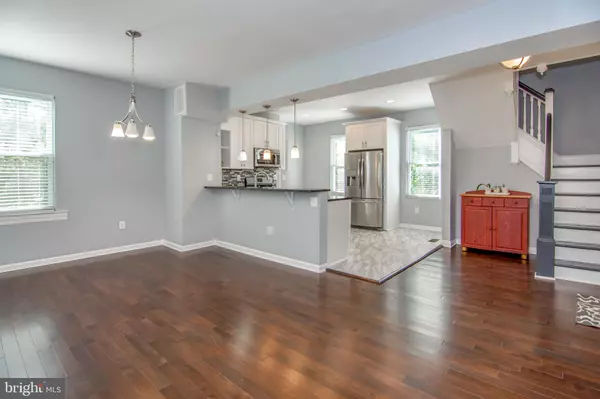$255,000
$258,000
1.2%For more information regarding the value of a property, please contact us for a free consultation.
4 Beds
3 Baths
2,169 SqFt
SOLD DATE : 11/26/2019
Key Details
Sold Price $255,000
Property Type Single Family Home
Sub Type Detached
Listing Status Sold
Purchase Type For Sale
Square Footage 2,169 sqft
Price per Sqft $117
Subdivision Hamilton Heights
MLS Listing ID MDBA484494
Sold Date 11/26/19
Style Craftsman
Bedrooms 4
Full Baths 3
HOA Y/N N
Abv Grd Liv Area 1,685
Originating Board BRIGHT
Year Built 1922
Annual Tax Amount $3,714
Tax Year 2019
Lot Size 6,747 Sqft
Acres 0.15
Property Description
City living with a County feel! Foyer entrance opens into a spacious living/dining/kitchen area. Gorgeous kitchen with stainless steel appliances and granite countertops. Beautiful hardwood floors gleam throughout the 1st level. Amazing upper level master suite with master bath. There are 4 bedrooms and 3 full baths in this 4 level home. The cozy fully finished basement with backyard access can you be used as family room, play room, or even office space. Large fenced, flat yard is a great space for entertaining family and friends. The covered front porch maintains the charm of this beautiful home. Renovations are 2 years young, which included many updates - HVAC, electric svc cable, & panel box. There is a 1 car detached garage in great condition in addition to driveway parking. This home is convenient to shopping, downtown, and major highways.
Location
State MD
County Baltimore City
Zoning R-3
Rooms
Basement Fully Finished, Connecting Stairway, Daylight, Full, Heated, Improved, Interior Access
Interior
Interior Features Carpet, Ceiling Fan(s), Combination Kitchen/Living, Floor Plan - Open, Combination Dining/Living, Primary Bath(s), Recessed Lighting, Stall Shower, Upgraded Countertops
Hot Water Natural Gas
Heating Central
Cooling Central A/C
Flooring Carpet, Hardwood
Equipment Built-In Microwave, Dishwasher, Disposal, Dual Flush Toilets, Exhaust Fan, Icemaker, Oven - Self Cleaning, Oven/Range - Gas, Refrigerator, Stainless Steel Appliances, Washer/Dryer Hookups Only
Fireplace N
Appliance Built-In Microwave, Dishwasher, Disposal, Dual Flush Toilets, Exhaust Fan, Icemaker, Oven - Self Cleaning, Oven/Range - Gas, Refrigerator, Stainless Steel Appliances, Washer/Dryer Hookups Only
Heat Source Natural Gas
Laundry Hookup
Exterior
Exterior Feature Porch(es)
Parking Features Covered Parking
Garage Spaces 1.0
Fence Fully
Water Access N
Roof Type Shingle
Accessibility None
Porch Porch(es)
Total Parking Spaces 1
Garage Y
Building
Story 3+
Sewer Public Septic, Public Sewer
Water Public
Architectural Style Craftsman
Level or Stories 3+
Additional Building Above Grade, Below Grade
New Construction N
Schools
School District Baltimore City Public Schools
Others
Senior Community No
Tax ID 0327315411A017
Ownership Fee Simple
SqFt Source Assessor
Special Listing Condition Standard
Read Less Info
Want to know what your home might be worth? Contact us for a FREE valuation!

Our team is ready to help you sell your home for the highest possible price ASAP

Bought with Tracey L Clark • Monument Sotheby's International Realty
GET MORE INFORMATION
Licensed Real Estate Broker







