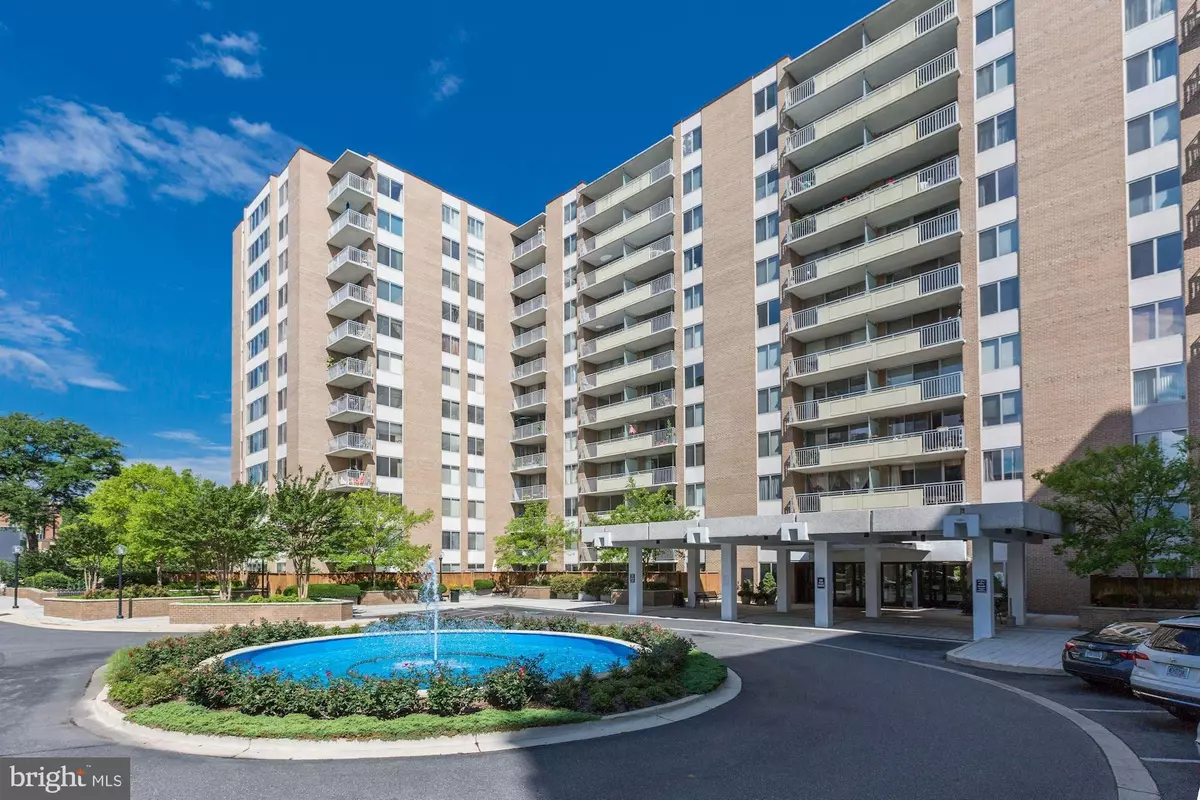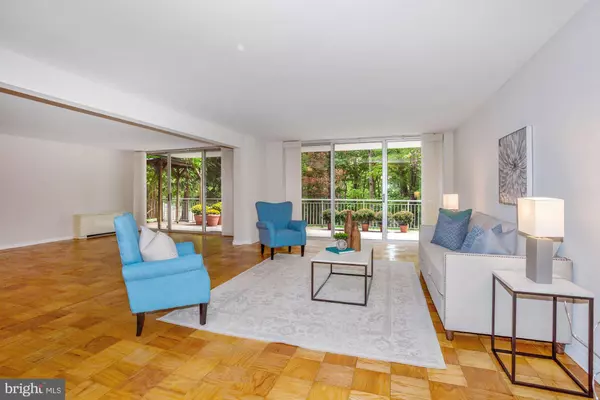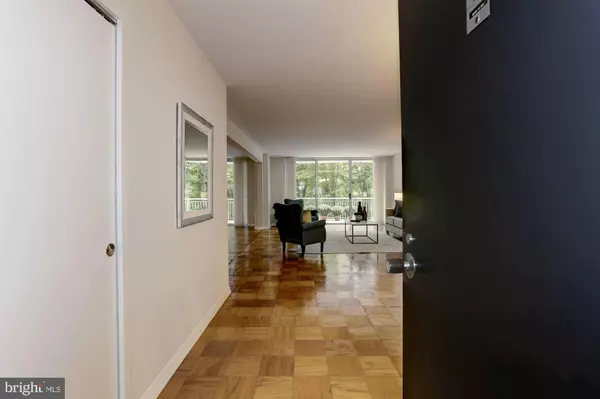$510,000
$525,000
2.9%For more information regarding the value of a property, please contact us for a free consultation.
2 Beds
2 Baths
1,280 SqFt
SOLD DATE : 11/25/2019
Key Details
Sold Price $510,000
Property Type Condo
Sub Type Condo/Co-op
Listing Status Sold
Purchase Type For Sale
Square Footage 1,280 sqft
Price per Sqft $398
Subdivision Forest Hills
MLS Listing ID DCDC446368
Sold Date 11/25/19
Style Other
Bedrooms 2
Full Baths 2
Condo Fees $1,073/mo
HOA Y/N N
Abv Grd Liv Area 1,280
Originating Board BRIGHT
Year Built 1967
Annual Tax Amount $781,598
Tax Year 2019
Property Description
Lose track of time staring out into nature from your private patio while sipping your morning coffee or unwinding at the end of a long day. This generously sized 2 bedroom/2 bath faces Rock Creek Park. Kitchen includes custom oak cabinets and stainless steel appliances with gas stove,Corian counters and breakfast bar. Owner s bedroom has large walk-in closet and en-suite bath. Open floor plan provides great flow for entertaining. Gleaming parquet floors throughout. Large windows look out onto beautifully landscaped grounds with a winding flagstone walkway. No need to stress over parking; one garage parking space included. Co-op fee includes taxes and utilities. One block to Metro, Giant grocery store, restaurants and more. This apartment is also being offered for sale in combination with unit #120. In the event the buyer chooses to purchase an individual unit, the Seller will construct the living room wall and install a patio privacy fence by settlement. First Open House Sunday Oct 13th 1-3PM.
Location
State DC
County Washington
Zoning RES
Rooms
Main Level Bedrooms 2
Interior
Interior Features Combination Dining/Living, Dining Area, Floor Plan - Open, Primary Bath(s), Window Treatments, Wood Floors, Tub Shower, Upgraded Countertops
Hot Water Natural Gas
Heating Heat Pump(s)
Cooling Heat Pump(s)
Equipment Dishwasher, Disposal, Oven/Range - Gas, Refrigerator, Built-In Microwave, Stove, Stainless Steel Appliances
Appliance Dishwasher, Disposal, Oven/Range - Gas, Refrigerator, Built-In Microwave, Stove, Stainless Steel Appliances
Heat Source Natural Gas
Laundry Common
Exterior
Exterior Feature Patio(s)
Parking Features Underground, Garage Door Opener
Garage Spaces 1.0
Parking On Site 1
Amenities Available Concierge, Elevator, Exercise Room, Extra Storage, Laundry Facilities, Library, Pool - Outdoor, Sauna
Water Access N
View Trees/Woods
Accessibility None
Porch Patio(s)
Attached Garage 1
Total Parking Spaces 1
Garage Y
Building
Story 1
Unit Features Hi-Rise 9+ Floors
Sewer Public Sewer
Water Public
Architectural Style Other
Level or Stories 1
Additional Building Above Grade, Below Grade
New Construction N
Schools
Elementary Schools Hearst
Middle Schools Deal
High Schools Jackson-Reed
School District District Of Columbia Public Schools
Others
Pets Allowed N
HOA Fee Include Air Conditioning,Common Area Maintenance,Electricity,Ext Bldg Maint,Gas,Heat,Management,Pool(s),Reserve Funds,Sauna,Sewer,Snow Removal,Taxes,Trash,Water
Senior Community No
Tax ID 2049//0804
Ownership Cooperative
Security Features Desk in Lobby,Main Entrance Lock,Smoke Detector,Carbon Monoxide Detector(s)
Special Listing Condition Standard
Read Less Info
Want to know what your home might be worth? Contact us for a FREE valuation!

Our team is ready to help you sell your home for the highest possible price ASAP

Bought with Sheryl M Blank-Barnes • TTR Sotheby's International Realty
GET MORE INFORMATION
Licensed Real Estate Broker







