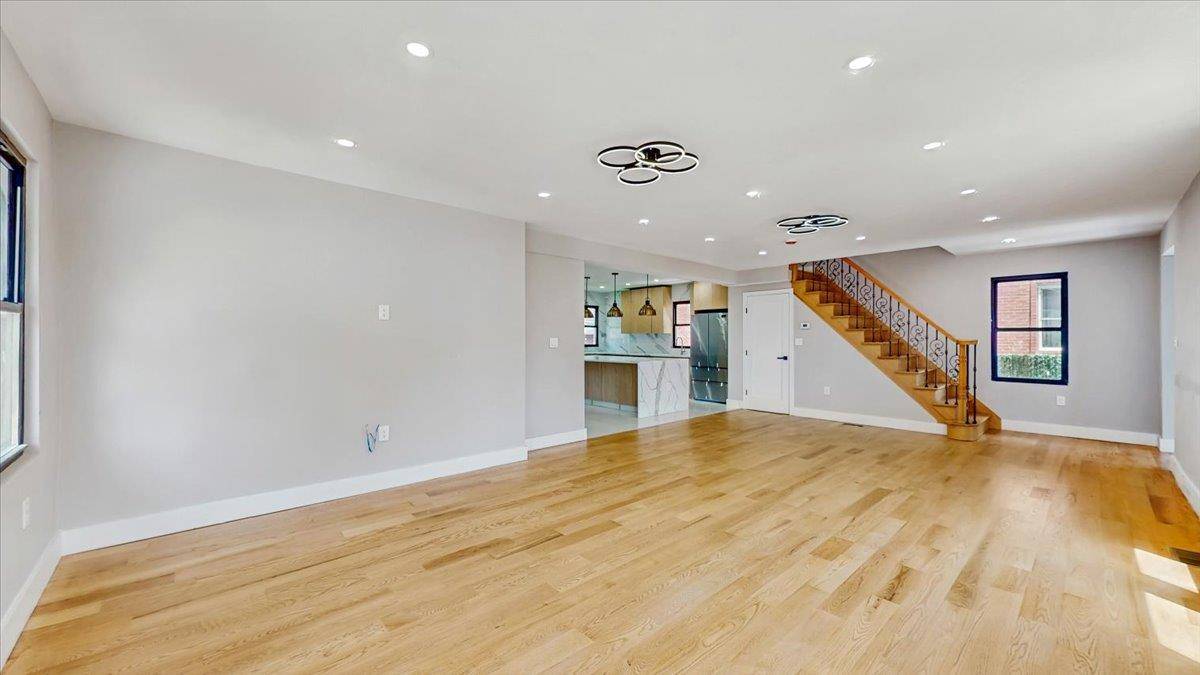5 Beds
4 Baths
2,520 SqFt
5 Beds
4 Baths
2,520 SqFt
OPEN HOUSE
Sat Jun 28, 1:00pm - 3:00pm
Sun Jun 29, 12:00pm - 2:00pm
Key Details
Property Type Single Family Home
Sub Type Single Family Residence
Listing Status Active
Purchase Type For Sale
Square Footage 2,520 sqft
Price per Sqft $733
MLS Listing ID 872523
Style Tudor
Bedrooms 5
Full Baths 4
HOA Y/N No
Rental Info No
Year Built 1935
Annual Tax Amount $8,642
Lot Dimensions 51x100
Property Sub-Type Single Family Residence
Source onekey2
Property Description
Inside, no detail has been overlooked—everything from floor to ceiling is brand new, including a central heating and cooling system. The welcoming entry foyer leads into a large living and dining area, followed by a stunning oversized eat-in kitchen with access to the backyard, a hand-washing station, a full bathroom, and a spacious bedroom on the main level.
The second floor boasts two additional bedrooms, a full bathroom, and a luxurious master suite with its own en-suite bath. A pull-down attic offers generous storage and potential for additional living space.
The fully finished basement offers even more versatility, featuring a laundry room, boiler room, full bathroom, and additional living or family space—complete with its own separate side entrance, ideal for extended family, a home office, or guest accommodations.
This turnkey home perfectly blends comfort, modern design, and functionality—don't miss it!
Location
State NY
County Queens
Rooms
Basement Finished, Full
Interior
Interior Features First Floor Bedroom, First Floor Full Bath, Breakfast Bar, Chefs Kitchen, Eat-in Kitchen, ENERGY STAR Qualified Door(s), Entrance Foyer, Granite Counters, Kitchen Island, Marble Counters, Primary Bathroom, Master Downstairs, Open Floorplan, Open Kitchen, Recessed Lighting, Washer/Dryer Hookup
Heating Ducts, Forced Air, Hot Water, Natural Gas
Cooling Central Air
Flooring Hardwood
Fireplace No
Appliance Oven, Refrigerator
Exterior
Garage Spaces 2.0
Utilities Available Electricity Connected, Natural Gas Connected
Garage true
Private Pool No
Building
Sewer Public Sewer
Water Public
Level or Stories Tri-Level
Structure Type Stucco
Schools
Elementary Schools Ps 86
Middle Schools Jhs 217 Robert A Van Wyck
High Schools Hillcrest High School
Others
Senior Community No
Special Listing Condition None
Virtual Tour https://www.tourfactory.com/idxr3211889
GET MORE INFORMATION
Licensed Real Estate Broker







