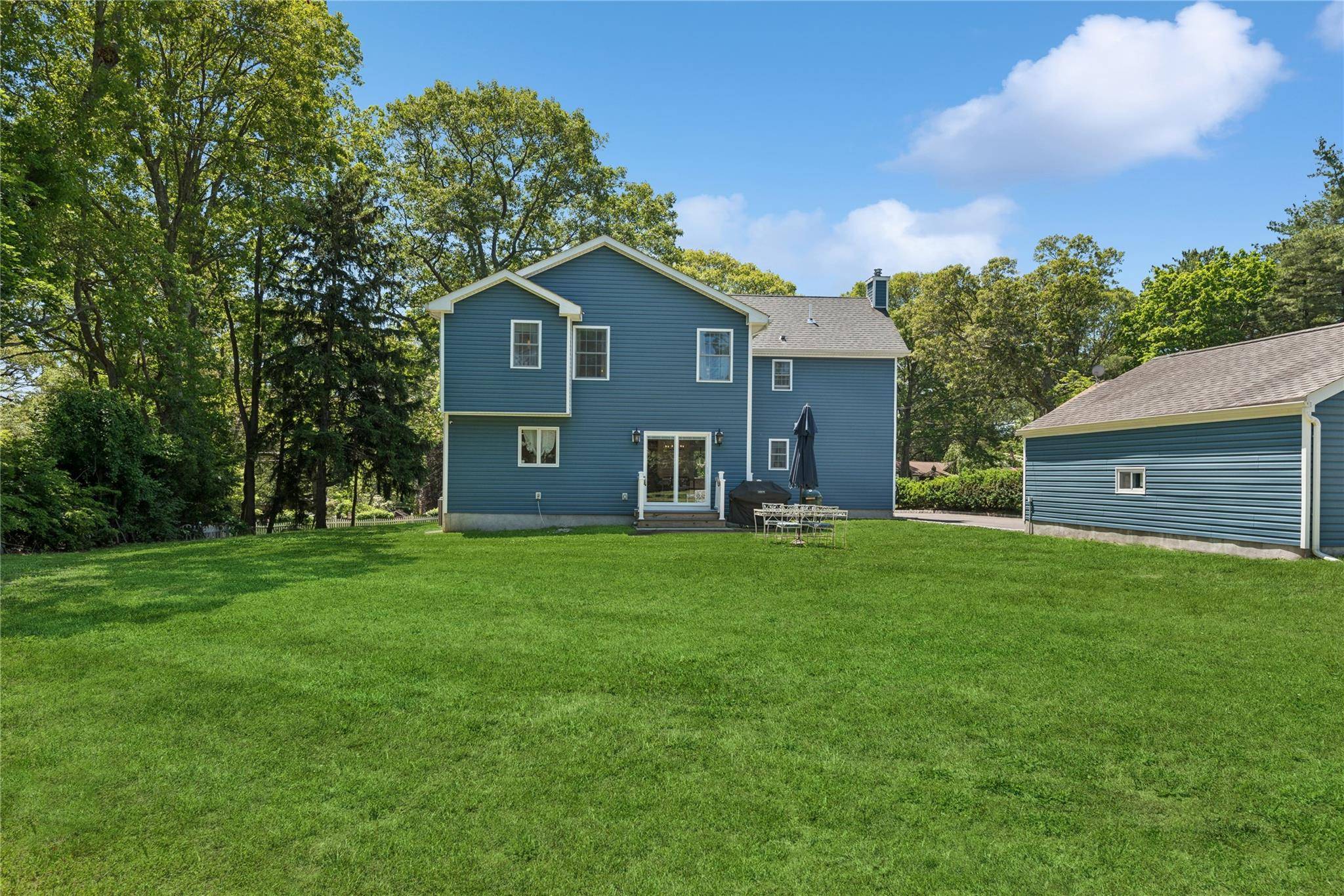4 Beds
4 Baths
2,700 SqFt
4 Beds
4 Baths
2,700 SqFt
Key Details
Property Type Single Family Home
Sub Type Single Family Residence
Listing Status Coming Soon
Purchase Type For Sale
Square Footage 2,700 sqft
Price per Sqft $481
MLS Listing ID 867990
Style Colonial
Bedrooms 4
Full Baths 3
Half Baths 1
HOA Y/N No
Rental Info No
Year Built 2021
Annual Tax Amount $17,008
Lot Size 0.500 Acres
Acres 0.5
Property Sub-Type Single Family Residence
Source onekey2
Property Description
Step inside through a grand foyer with cathedral ceilings and discover an open-concept, modern main level that blends comfort and function. At the back of the home, the gourmet chef's kitchen features a large center island, quartz countertops, modern appliances, gleaming hardwood floors, a large walk in pantry with custom built-in shelving, and a water filtration system. The kitchen flows effortlessly into the sun-filled dining room—located at the rear of the home with west-facing windows and a sliding glass doors to the backyard—and connects seamlessly to the bright, inviting living room at the front, where morning sunlight pours through large front and side-facing windows.
The first floor also features a large bedroom with a private en-suite bath and walk in closet, perfect for guests, multi-generational living, playroom or a quiet retreat. An additional half bath is located on first floor.
Upstairs, you'll find two additional guest bedrooms with large closet spaces, a guest bathroom with a double vanity, a dedicated home office, and convenient second-story laundry room. The luxurious primary master suite features cathedral ceilings, large custom walk in closet, and a spa-inspired bathroom with soaking tub, double vanities, and an oversized glass-enclosed shower. All bedrooms and additional closet spaces in the home have been outfitted with custom closet systems to provide endless storage and organization.
Additional Highlights:
• Central air conditioning for year-round comfort
• Home security system for peace of mind
• Electric car charging station for eco-friendly living
• Detached two-car garage providing ample storage and parking
• Large unfinished basement that is well insulated and dry, offering plentiful storage and endless potential for
future living space
• Expansive, level backyard ready for your dream pool, patio, or custom outdoor retreat
Prime Location:
Beautiful, safe and peaceful neighborhood. Walk out the backyard onto Twilight Lane and enjoy a long morning or evening stroll on quiet streets.
Perfectly situated just minutes from Smithtown Bypass (347), Veterans Memorial Highway (454), Northern State and the Long Island Expressway, this home offers the ideal balance of accessibility and privacy.
Nearby Amenities:
• Forest Brook Elementary School (walking distance)
• Ivy League School & Day Camp – across the street
• Blydenburgh County Park – a 627-acre natural preserve with miles of hiking trails, scenic views, and year-
round recreation with the trailhead just a short walk away
Don't miss the opportunity to make this beautifully appointed home yours!
Location
State NY
County Suffolk County
Rooms
Basement Unfinished
Interior
Interior Features First Floor Bedroom, First Floor Full Bath, Breakfast Bar, Cathedral Ceiling(s), Chandelier, Chefs Kitchen, Crown Molding, Double Vanity, Dry Bar, Eat-in Kitchen, ENERGY STAR Qualified Door(s), Entrance Foyer, Formal Dining, Granite Counters, High Ceilings, High Speed Internet, Kitchen Island, Open Floorplan, Open Kitchen, Pantry, Quartz/Quartzite Counters, Recessed Lighting, Smart Thermostat, Soaking Tub, Storage, Walk-In Closet(s), Washer/Dryer Hookup
Heating ENERGY STAR Qualified Equipment, Heat Pump, Oil
Cooling Air Purification System, Central Air, Ductwork, Electric
Flooring Hardwood
Fireplace No
Appliance Dishwasher, Dryer, Electric Cooktop, Electric Oven, Electric Range, ENERGY STAR Qualified Appliances, Exhaust Fan, Freezer, Microwave, Refrigerator, Stainless Steel Appliance(s)
Laundry Laundry Room
Exterior
Parking Features Driveway, Electric Vehicle Charging Station(s), Garage, Garage Door Opener
Garage Spaces 2.0
Utilities Available Cable Available, Cable Connected, Electricity Available, Electricity Connected, Trash Collection Public, Water Available, Water Connected
Garage true
Building
Sewer Cesspool
Water Public
Structure Type Batts Insulation,Energy Star,Fiberglass Insulation,Foam Insulation,Frame,Vinyl Siding
Schools
Elementary Schools Forest Brook Elementary School
Middle Schools Hauppauge Middle School
High Schools Hauppauge High School
Others
Senior Community No
Special Listing Condition None
GET MORE INFORMATION
Licensed Real Estate Broker







