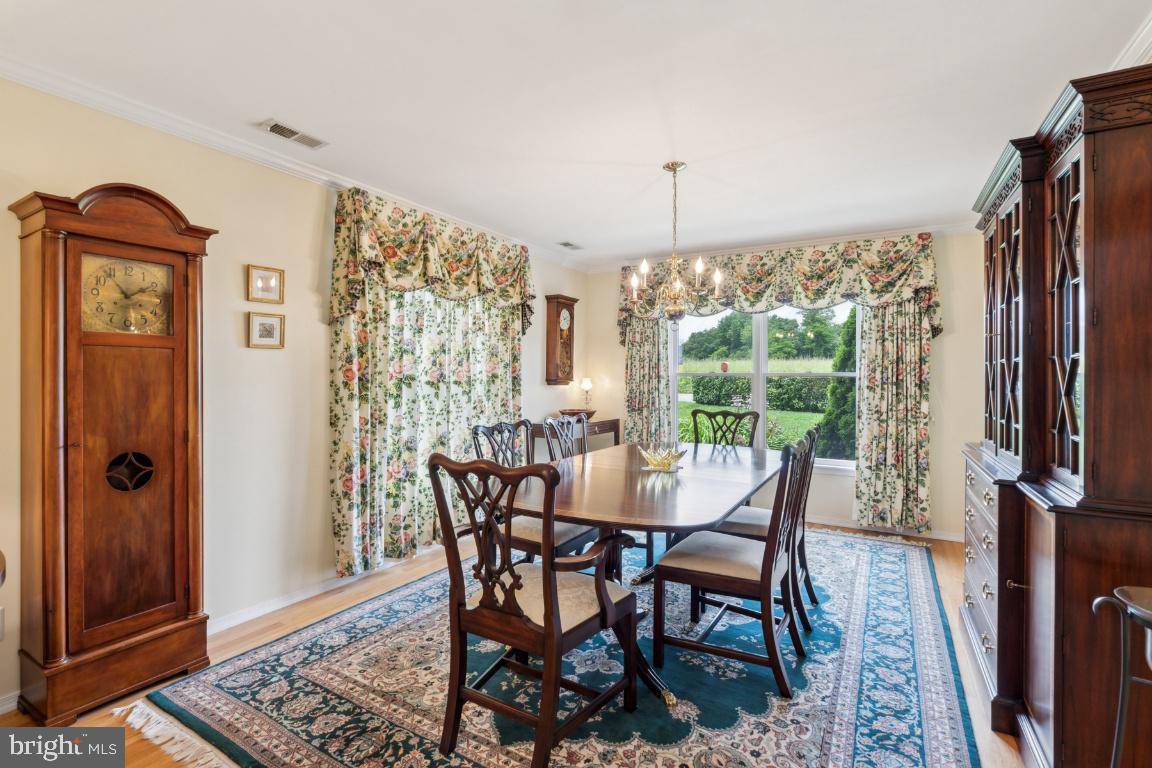4 Beds
4 Baths
4,245 SqFt
4 Beds
4 Baths
4,245 SqFt
Key Details
Property Type Single Family Home
Sub Type Detached
Listing Status Active
Purchase Type For Sale
Square Footage 4,245 sqft
Price per Sqft $200
Subdivision None Available
MLS Listing ID MDBC2126130
Style Contemporary
Bedrooms 4
Full Baths 3
Half Baths 1
HOA Y/N N
Abv Grd Liv Area 3,462
Year Built 1920
Available Date 2025-05-28
Annual Tax Amount $4,453
Tax Year 2024
Lot Size 2.580 Acres
Acres 2.58
Lot Dimensions 2.00 x
Property Sub-Type Detached
Source BRIGHT
Property Description
At the heart of the home is one of the most impressive kitchens you'll see at this price point, complete with high-end Wolf appliances, a commercial-grade range and hood, an oversized quartz island with bar-height seating, expansive counter space, and a spacious walk-in pantry. Whether you're hosting a crowd or enjoying a quiet evening in, this kitchen blends function and beauty effortlessly.
The main level includes a luxurious primary suite with spa-like features including a walk-in tiled shower, soaking tub, thermal flooring, and in-suite laundry. Additional main-level highlights include a formal dining room, a welcoming sitting room, a powder room, and a cozy living area with a fireplace and classic mantel.
Upstairs, you'll find two oversized bedrooms and a full bath with skylights, one of the bedrooms is large enough to function as a second primary with four closets. The walk-out lower level offers a full bathroom, second laundry room, storage space, a wood stove, and a spacious rec room ready to be finished to suit your needs.
The oversized 4-car mechanic's garage is a rare find, featuring high ceilings, tons of workspace, and a U-shaped driveway for easy access. Outdoor living is just as impressive, with a rear deck, expansive paver patio, and a large shed surrounded by beautifully landscaped grounds.
Major system upgrades include a new roof and garage roof (2016), dual-zoned HVAC (2016), an updated water treatment system, and efficient propane heating with a buried, owned tank. Conveniently located near commuter routes, shopping, and dining, this home delivers privacy, space, and exceptional functionality both inside and out.
Location
State MD
County Baltimore
Zoning R
Rooms
Other Rooms Living Room, Dining Room, Primary Bedroom, Bedroom 2, Bedroom 3, Bedroom 4, Kitchen, Den, Breakfast Room, Laundry, Recreation Room, Storage Room, Utility Room, Primary Bathroom, Full Bath, Half Bath
Basement Partially Finished, Space For Rooms, Walkout Level, Connecting Stairway, Full, Improved, Interior Access, Outside Entrance, Rear Entrance, Windows, Workshop
Main Level Bedrooms 1
Interior
Interior Features Bathroom - Jetted Tub, Bathroom - Walk-In Shower, Breakfast Area, Built-Ins, Ceiling Fan(s), Crown Moldings, Dining Area, Entry Level Bedroom, Floor Plan - Open, Formal/Separate Dining Room, Kitchen - Gourmet, Kitchen - Island, Pantry, Primary Bath(s), Skylight(s), Stove - Wood, Upgraded Countertops, Wood Floors
Hot Water Propane, Tankless
Heating Heat Pump(s)
Cooling Ceiling Fan(s), Central A/C
Flooring Hardwood, Luxury Vinyl Plank, Ceramic Tile
Fireplaces Number 3
Fireplaces Type Wood, Mantel(s)
Equipment Water Heater - Tankless, Washer, Dryer, Dishwasher, Commercial Range, Exhaust Fan, Oven - Double, Oven - Wall, Range Hood, Refrigerator, Stainless Steel Appliances
Fireplace Y
Window Features Skylights
Appliance Water Heater - Tankless, Washer, Dryer, Dishwasher, Commercial Range, Exhaust Fan, Oven - Double, Oven - Wall, Range Hood, Refrigerator, Stainless Steel Appliances
Heat Source Propane - Owned
Laundry Main Floor, Lower Floor
Exterior
Exterior Feature Deck(s), Breezeway, Patio(s)
Parking Features Garage Door Opener, Oversized, Garage - Side Entry
Garage Spaces 10.0
Utilities Available Propane
Water Access N
View Pasture, Trees/Woods
Roof Type Architectural Shingle
Accessibility Other
Porch Deck(s), Breezeway, Patio(s)
Total Parking Spaces 10
Garage Y
Building
Lot Description Backs to Trees
Story 3
Foundation Block
Sewer Private Septic Tank
Water Well
Architectural Style Contemporary
Level or Stories 3
Additional Building Above Grade, Below Grade
New Construction N
Schools
School District Baltimore County Public Schools
Others
Senior Community No
Tax ID 04040419051250
Ownership Fee Simple
SqFt Source Assessor
Special Listing Condition Standard

GET MORE INFORMATION
Licensed Real Estate Broker







