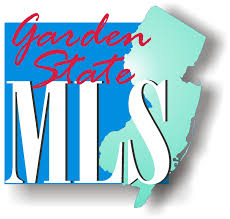6 Beds
7 Baths
8,888 SqFt
6 Beds
7 Baths
8,888 SqFt
Key Details
Property Type Single Family Home
Sub Type Single Family
Listing Status Active
Purchase Type For Sale
Square Footage 8,888 sqft
Price per Sqft $275
Subdivision Mendham East Side
MLS Listing ID 3953589
Style Custom Home
Bedrooms 6
Full Baths 6
Half Baths 2
HOA Y/N No
Year Built 1996
Annual Tax Amount $38,247
Tax Year 2024
Lot Size 3.060 Acres
Property Sub-Type Single Family
Property Description
Location
State NJ
County Morris
Zoning Residential
Rooms
Family Room 28x20
Basement Finished-Partially, Full
Master Bathroom Bidet, Jetted Tub, Stall Shower
Master Bedroom 1st Floor, Dressing Room, Fireplace, Full Bath, Sitting Room, Walk-In Closet
Dining Room Formal Dining Room
Kitchen Center Island, Eat-In Kitchen, Pantry
Interior
Interior Features BarWet, Bidet, CeilCath, CedrClst, CeilHigh, JacuzTyp, SecurSys, Skylight, StallTub, TubShowr, WlkInCls, WndwTret
Heating Gas-Natural
Cooling 4+ Units, Ceiling Fan, Central Air, Multi-Zone Cooling
Flooring Carpeting, Marble, Stone, Wood
Fireplaces Number 4
Fireplaces Type Bedroom 1, Dining Room, Family Room, Living Room, Wood Burning
Heat Source Gas-Natural
Exterior
Exterior Feature Brick, Stucco
Parking Features Attached, DoorOpnr, InEntrnc
Garage Spaces 4.0
Pool Heated, In-Ground Pool, Outdoor Pool
Utilities Available All Underground, Electric, Gas-Natural
Roof Type Asphalt Shingle
Building
Lot Description Cul-De-Sac, Level Lot, Wooded Lot
Sewer Septic
Water Public Water
Architectural Style Custom Home
Schools
Elementary Schools Mendham
Middle Schools Mendham
High Schools W.M.Mendham
Others
Pets Allowed Yes
Senior Community No
Ownership Fee Simple

GET MORE INFORMATION
Licensed Real Estate Broker







