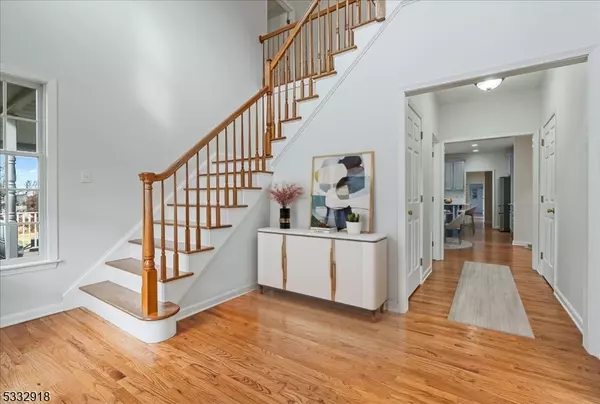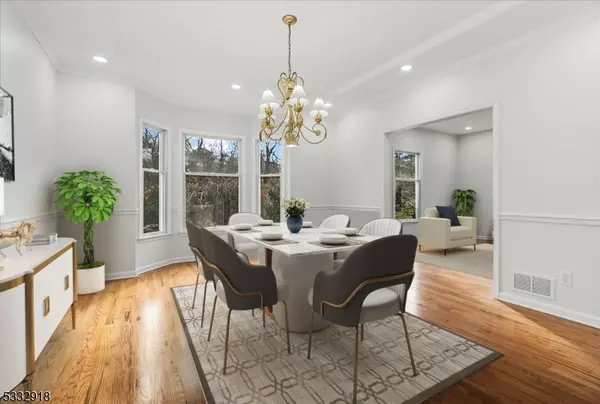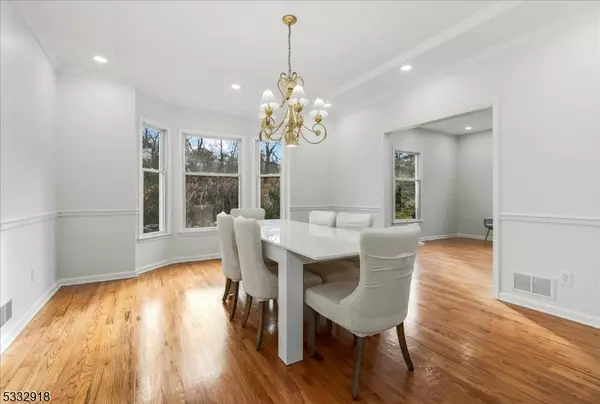4 Beds
4.5 Baths
5.05 Acres Lot
4 Beds
4.5 Baths
5.05 Acres Lot
Key Details
Property Type Single Family Home
Sub Type Single Family
Listing Status Active
Purchase Type For Sale
Subdivision Stone Manor
MLS Listing ID 3943081
Style Colonial, Custom Home, See Remarks
Bedrooms 4
Full Baths 4
Half Baths 1
HOA Y/N No
Year Built 2000
Annual Tax Amount $17,840
Tax Year 2024
Lot Size 5.050 Acres
Property Sub-Type Single Family
Property Description
Location
State NJ
County Hunterdon
Rooms
Family Room 23x15
Basement Full, Unfinished, Walkout
Master Bathroom Soaking Tub, Stall Shower And Tub
Master Bedroom Dressing Room, Fireplace, Full Bath, Other Room, Sitting Room, Walk-In Closet
Dining Room Formal Dining Room
Kitchen Eat-In Kitchen, Pantry, See Remarks, Separate Dining Area
Interior
Heating GasPropL, SeeRem
Cooling Central Air, Multi-Zone Cooling
Flooring Wood
Fireplaces Number 2
Fireplaces Type Family Room, Gas Fireplace, See Remarks, Wood Burning
Heat Source GasPropL, SeeRem
Exterior
Exterior Feature See Remarks, Stone, Vinyl Siding
Parking Features Attached, DoorOpnr, GarUnder, InEntrnc, Oversize, SeeRem
Garage Spaces 3.0
Utilities Available All Underground, Gas-Propane
Roof Type Asphalt Shingle, See Remarks
Building
Lot Description Open Lot
Sewer Septic
Water Well
Architectural Style Colonial, Custom Home, See Remarks
Others
Senior Community No
Ownership Fee Simple

GET MORE INFORMATION
Licensed Real Estate Broker







