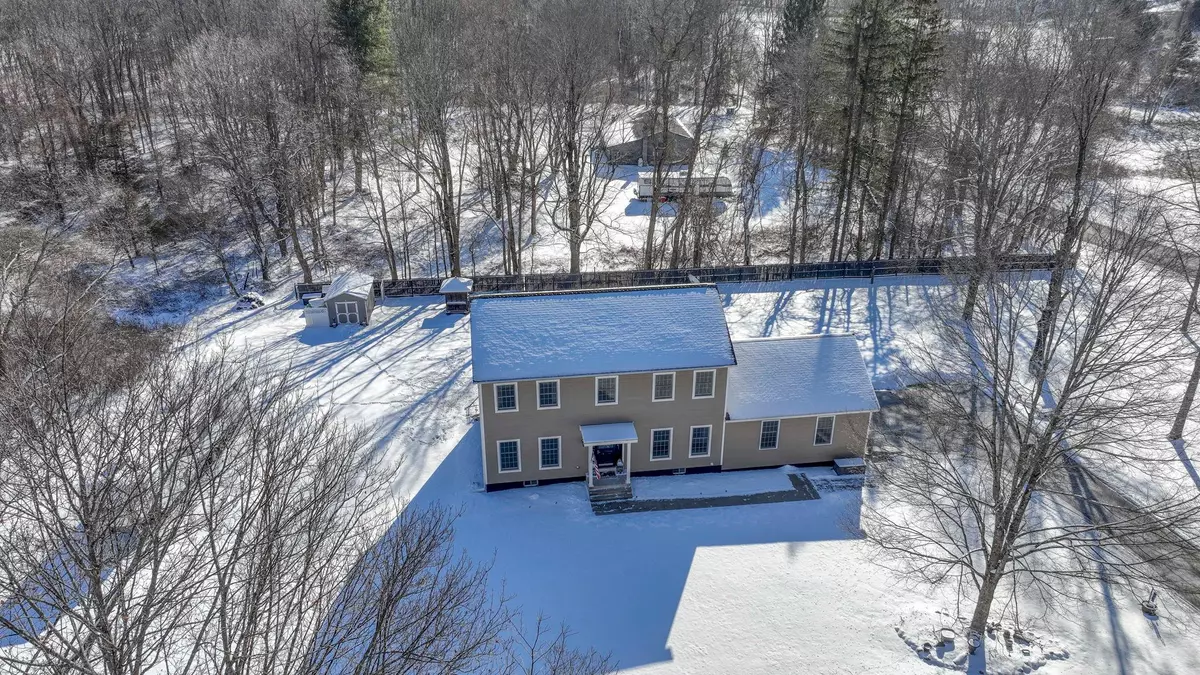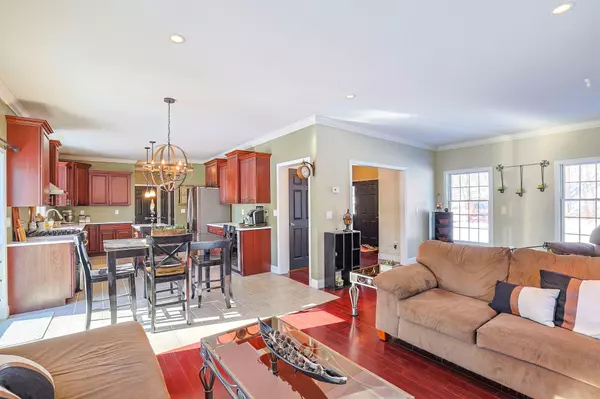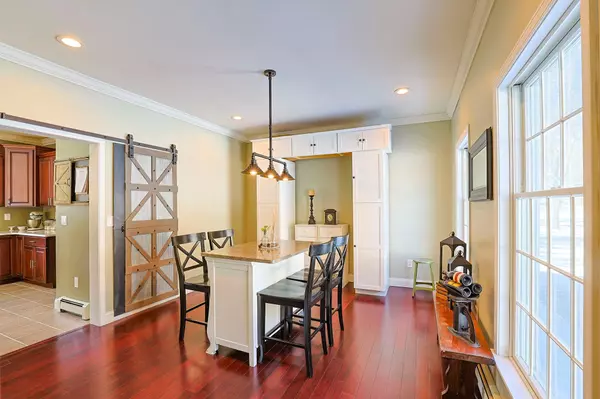4 Beds
3 Baths
2,580 SqFt
4 Beds
3 Baths
2,580 SqFt
Key Details
Property Type Single Family Home
Sub Type Single Family Residence
Listing Status Active
Purchase Type For Sale
Square Footage 2,580 sqft
Price per Sqft $232
MLS Listing ID KEY813363
Style Colonial
Bedrooms 4
Full Baths 2
Half Baths 1
HOA Y/N No
Originating Board onekey2
Rental Info No
Year Built 2010
Annual Tax Amount $7,045
Lot Size 1.160 Acres
Acres 1.16
Property Sub-Type Single Family Residence
Property Description
Step into a grand foyer where a sense of warmth and charm greets you. To the left, you'll find an inviting formal family room that flows seamlessly into a semi-open living area, complete with a cozy fireplace. The heart of the home is a beautifully designed eat-in kitchen, featuring quartz countertops, stainless steel appliances, a center island, and a breakfast nook with sliding doors that open to the patio and backyard—a perfect space for indoor-outdoor entertaining.
Adjacent to the kitchen, you'll find a laundry room, pantry, powder room, and access to a massive two-car garage. A formal dining room, ideal for hosting elegant dinners, completes the main level.
Upstairs, the private quarters include three generously sized bedrooms and a sophisticated hallway bath. The primary suite is a true sanctuary, boasting a spacious walk-in closet, two breezeway closets, and a luxurious en-suite bathroom with double vanities, a standalone shower, and exquisite finishes.
The partially finished basement offers additional space for relaxation or recreation, featuring a private movie room, workout area, or game room—tailored to suit your lifestyle.
Situated in a tranquil yet convenient location, this property epitomizes refined living in the heart of the Hudson Valley. Don't miss the opportunity to make this elegant home your own.
Location
State NY
County Dutchess County
Rooms
Basement Finished, Full
Interior
Interior Features Ceiling Fan(s), Double Vanity, Granite Counters, Primary Bathroom, Walk-In Closet(s)
Heating Hot Water
Cooling None
Flooring Tile, Wood
Fireplaces Number 1
Fireplaces Type Electric
Fireplace Yes
Appliance Dryer, Range, Refrigerator, Washer, Wine Refrigerator
Laundry In Hall
Exterior
Garage Spaces 2.0
Utilities Available See Remarks
Garage true
Private Pool No
Building
Sewer Septic Tank
Water Drilled Well
Structure Type Modular
Schools
Elementary Schools Contact Agent
Middle Schools Stissing Mountain
High Schools Stissing Mountain Jr/Sr High School
School District Pine Plains
Others
Senior Community No
Special Listing Condition None
GET MORE INFORMATION
Licensed Real Estate Broker







