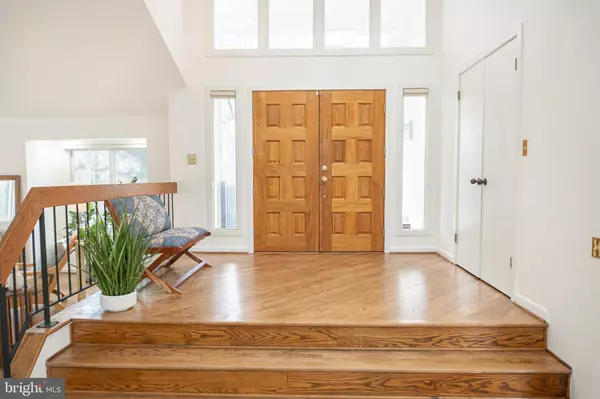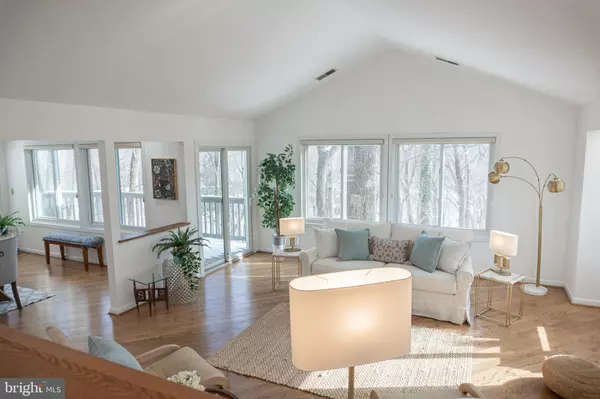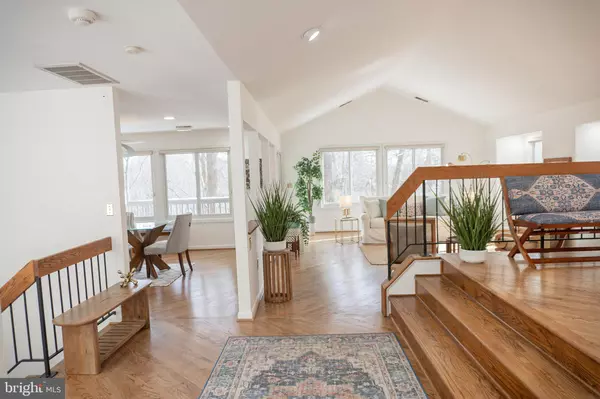7 Beds
4 Baths
5,000 SqFt
7 Beds
4 Baths
5,000 SqFt
OPEN HOUSE
Sat Jan 18, 11:00am - 1:00pm
Sun Jan 19, 1:00pm - 3:00pm
Key Details
Property Type Single Family Home
Sub Type Detached
Listing Status Active
Purchase Type For Sale
Square Footage 5,000 sqft
Price per Sqft $370
Subdivision Congressional Country Club Estates
MLS Listing ID MDMC2162662
Style Contemporary
Bedrooms 7
Full Baths 3
Half Baths 1
HOA Y/N N
Abv Grd Liv Area 3,600
Originating Board BRIGHT
Year Built 1984
Annual Tax Amount $16,038
Tax Year 2024
Lot Size 0.302 Acres
Acres 0.3
Property Description
Enjoy the best of both worlds with an unbeatable location: only 20 minutes to downtown DC, Tysons Corner, and Rockville, making it ideal for commuters or anyone seeking easy access to top destinations. Take advantage of the vibrant local community, with Glen Echo Park nearby for arts, culture, and outdoor fun, as well as numerous trails and green spaces perfect for walking, biking, or simply unwinding.
This home isn't just a place to live—it's a lifestyle. Whether you're soaking in the beauty of the surrounding nature or enjoying the convenience of nearby shopping, dining, and entertainment, 8501 River Rock Terrace offers everything you need to live comfortably and connected.
Come experience the charm of this incredible property and its unbeatable location today!
Location
State MD
County Montgomery
Zoning R200
Rooms
Other Rooms Living Room, Dining Room, Kitchen, Family Room, Office
Basement Rear Entrance, Walkout Level, Windows, Daylight, Full, Fully Finished, Heated, Improved, Interior Access, Outside Entrance
Main Level Bedrooms 1
Interior
Hot Water Electric
Heating Heat Pump(s)
Cooling Heat Pump(s)
Fireplaces Number 1
Fireplaces Type Wood
Fireplace Y
Heat Source Electric
Laundry Basement
Exterior
Parking Features Garage - Front Entry, Garage Door Opener
Garage Spaces 6.0
Utilities Available Phone Available, Sewer Available, Water Available, Electric Available
Water Access N
View Trees/Woods
Accessibility None
Attached Garage 2
Total Parking Spaces 6
Garage Y
Building
Lot Description Backs to Trees, Trees/Wooded
Story 3
Foundation Slab
Sewer Public Sewer
Water Public
Architectural Style Contemporary
Level or Stories 3
Additional Building Above Grade, Below Grade
New Construction N
Schools
School District Montgomery County Public Schools
Others
Pets Allowed Y
Senior Community No
Tax ID 160701692637
Ownership Fee Simple
SqFt Source Assessor
Acceptable Financing Cash, Conventional, FHA, VA
Listing Terms Cash, Conventional, FHA, VA
Financing Cash,Conventional,FHA,VA
Special Listing Condition Standard
Pets Allowed No Pet Restrictions

GET MORE INFORMATION
Licensed Real Estate Broker







