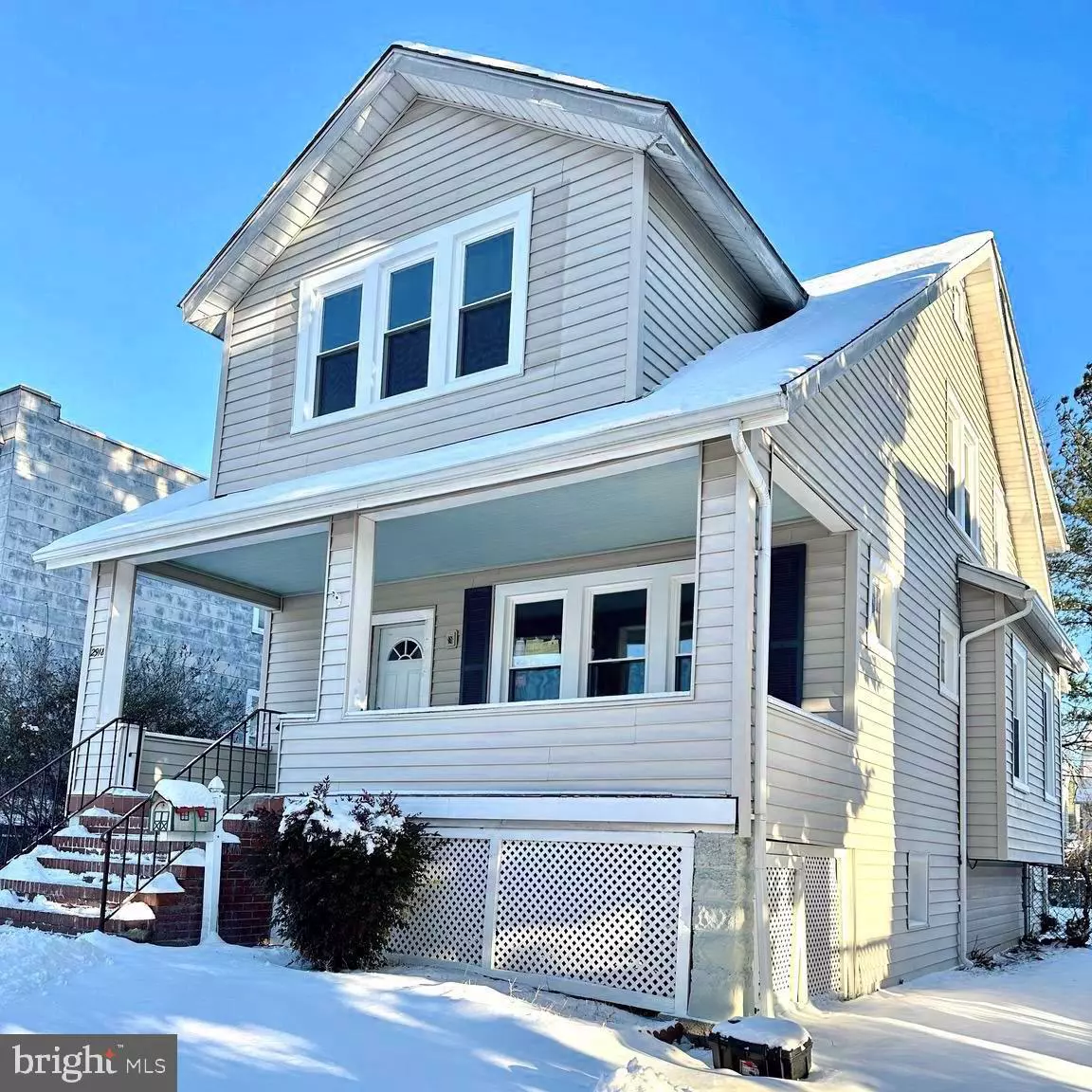4 Beds
4 Baths
1,624 SqFt
4 Beds
4 Baths
1,624 SqFt
Key Details
Property Type Single Family Home
Sub Type Detached
Listing Status Coming Soon
Purchase Type For Sale
Square Footage 1,624 sqft
Price per Sqft $237
Subdivision Hamilton Heights
MLS Listing ID MDBA2153048
Style Craftsman
Bedrooms 4
Full Baths 3
Half Baths 1
HOA Y/N N
Abv Grd Liv Area 1,624
Originating Board BRIGHT
Year Built 1927
Annual Tax Amount $3,535
Tax Year 2024
Lot Size 6,995 Sqft
Acres 0.16
Property Description
Location
State MD
County Baltimore City
Zoning R-3
Rooms
Other Rooms Living Room, Dining Room, Primary Bedroom, Bedroom 2, Bedroom 3, Kitchen, Bathroom 2, Primary Bathroom, Half Bath
Basement Fully Finished
Interior
Interior Features Bathroom - Tub Shower, Carpet, Kitchen - Gourmet, Kitchen - Island, Stain/Lead Glass, Upgraded Countertops, Walk-in Closet(s), Formal/Separate Dining Room, Dining Area
Hot Water Natural Gas
Heating Heat Pump(s)
Cooling Central A/C
Flooring Luxury Vinyl Plank, Carpet
Equipment Built-In Microwave, Dishwasher, Disposal, Oven/Range - Gas, Refrigerator, Stainless Steel Appliances, Icemaker, Water Dispenser, Washer/Dryer Hookups Only
Fireplace N
Window Features Double Pane,Energy Efficient
Appliance Built-In Microwave, Dishwasher, Disposal, Oven/Range - Gas, Refrigerator, Stainless Steel Appliances, Icemaker, Water Dispenser, Washer/Dryer Hookups Only
Heat Source Electric
Laundry Basement, Hookup
Exterior
Exterior Feature Patio(s)
Fence Chain Link, Rear
Water Access N
Accessibility None
Porch Patio(s)
Garage N
Building
Story 3
Foundation Other
Sewer Public Sewer
Water Public
Architectural Style Craftsman
Level or Stories 3
Additional Building Above Grade, Below Grade
New Construction N
Schools
School District Baltimore City Public Schools
Others
Senior Community No
Tax ID 0327345492 063
Ownership Fee Simple
SqFt Source Assessor
Acceptable Financing Conventional
Listing Terms Conventional
Financing Conventional
Special Listing Condition Standard

GET MORE INFORMATION
Licensed Real Estate Broker


