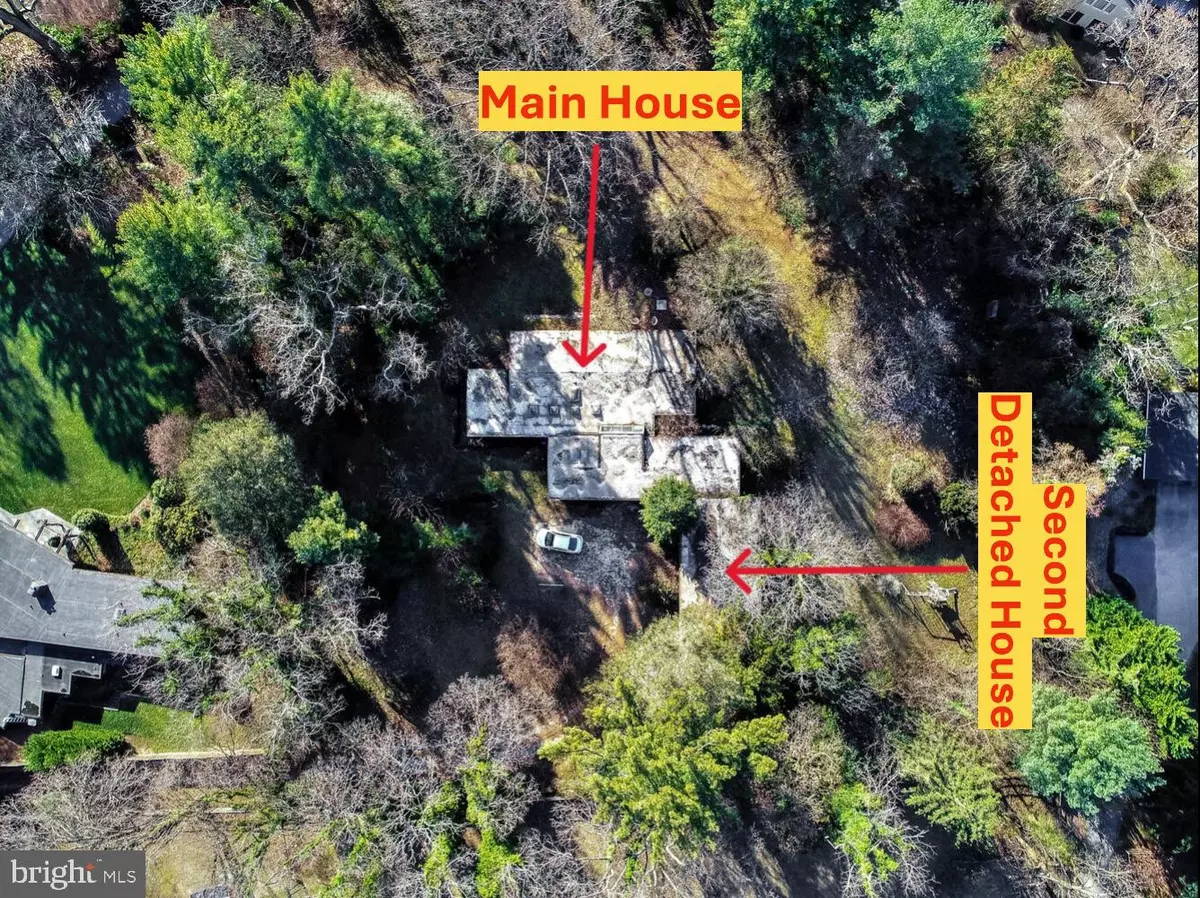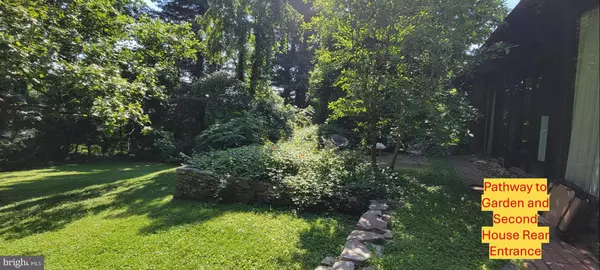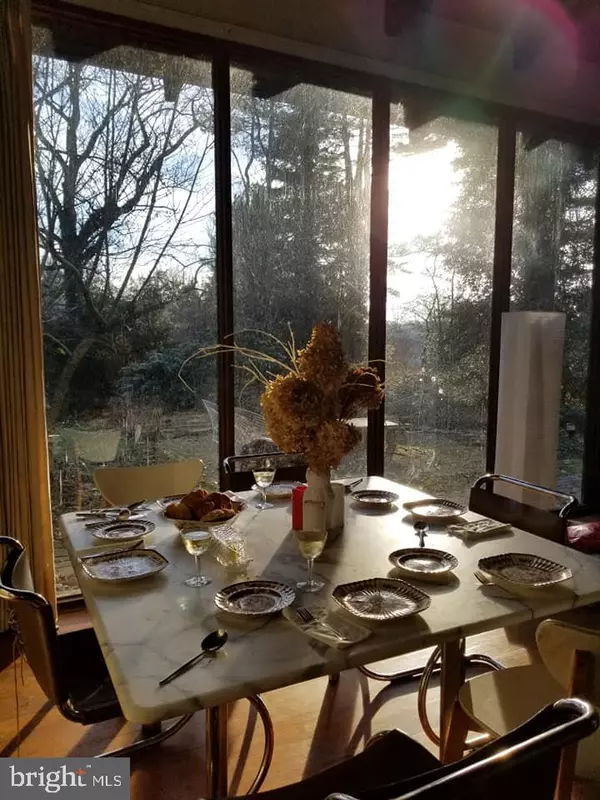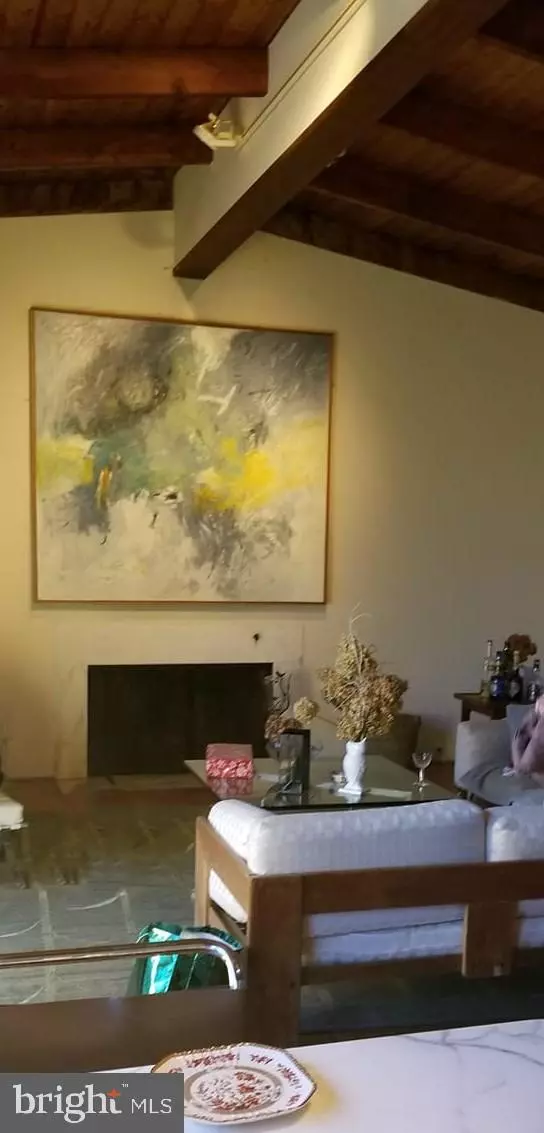4 Beds
3 Baths
3,199 SqFt
4 Beds
3 Baths
3,199 SqFt
Key Details
Property Type Single Family Home
Sub Type Detached
Listing Status Coming Soon
Purchase Type For Sale
Square Footage 3,199 sqft
Price per Sqft $306
Subdivision Ruxton
MLS Listing ID MDBC2116040
Style Ranch/Rambler
Bedrooms 4
Full Baths 3
HOA Y/N N
Abv Grd Liv Area 3,199
Originating Board BRIGHT
Year Built 1957
Annual Tax Amount $8,162
Tax Year 2024
Lot Size 1.340 Acres
Acres 1.34
Property Description
Location
State MD
County Baltimore
Zoning DR2
Rooms
Main Level Bedrooms 4
Interior
Hot Water Electric
Heating Central
Cooling Central A/C, Programmable Thermostat
Flooring Hardwood, Ceramic Tile, Solid Hardwood, Tile/Brick
Fireplaces Number 2
Fireplaces Type Marble
Fireplace Y
Window Features Skylights,Double Pane
Heat Source Electric
Exterior
Exterior Feature Brick, Patio(s), Terrace
Garage Spaces 2.0
Water Access N
View Trees/Woods
Roof Type Tar/Gravel
Accessibility None
Porch Brick, Patio(s), Terrace
Total Parking Spaces 2
Garage N
Building
Lot Description Front Yard, Landscaping, No Thru Street, Partly Wooded, Open, Private, Rear Yard, Secluded, SideYard(s), Subdivision Possible, Trees/Wooded, Vegetation Planting
Story 1.5
Foundation Slab
Sewer On Site Septic
Water Public
Architectural Style Ranch/Rambler
Level or Stories 1.5
Additional Building Above Grade, Below Grade
Structure Type 9'+ Ceilings,Plaster Walls,Wood Ceilings
New Construction N
Schools
Elementary Schools Riderwood
Middle Schools Dumbarton
High Schools Towson
School District Baltimore County Public Schools
Others
Senior Community No
Tax ID 04090902003240
Ownership Fee Simple
SqFt Source Assessor
Special Listing Condition Standard

GET MORE INFORMATION
Licensed Real Estate Broker







