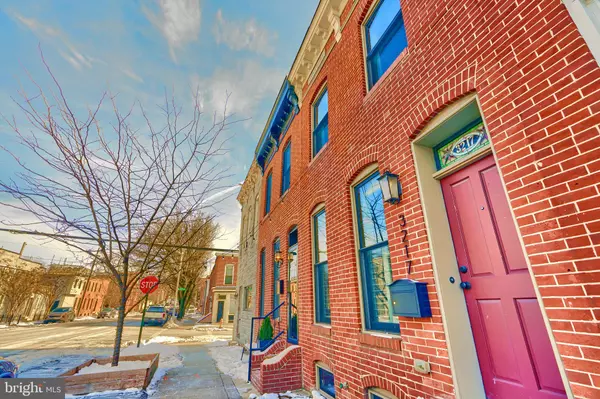3 Beds
3 Baths
1,926 SqFt
3 Beds
3 Baths
1,926 SqFt
Key Details
Property Type Townhouse
Sub Type Interior Row/Townhouse
Listing Status Active
Purchase Type For Sale
Square Footage 1,926 sqft
Price per Sqft $241
Subdivision Canton
MLS Listing ID MDBA2152612
Style Federal
Bedrooms 3
Full Baths 2
Half Baths 1
HOA Y/N N
Abv Grd Liv Area 1,486
Originating Board BRIGHT
Year Built 1920
Annual Tax Amount $8,890
Tax Year 2024
Lot Size 1,075 Sqft
Acres 0.02
Property Description
The fully finished lower level includes a full bath, a versatile guest or third bedroom, and a bonus flex space, ideal for a home office or den. An independent staircase leads to the rooftop deck, where you'll enjoy breathtaking views of the urban landscape, including the iconic Canton waterfront. Additional highlights include built-ins, intricate wooden ceiling and wall details, and a private parking pad for one car. This is a must-see - it is a rare find, combining timeless design with practical luxury. This will be gone before you know it!
Location
State MD
County Baltimore City
Zoning R-8
Direction North
Rooms
Other Rooms Living Room, Dining Room, Primary Bedroom, Bedroom 2, Bedroom 3, Kitchen, Bathroom 1, Bathroom 2, Bonus Room, Half Bath
Basement Full, Fully Finished
Interior
Interior Features Built-Ins, Ceiling Fan(s), Exposed Beams, Kitchen - Gourmet, Recessed Lighting, Bathroom - Soaking Tub, Window Treatments, Wood Floors, Chair Railings, Combination Dining/Living, Floor Plan - Open, Wainscotting, Walk-in Closet(s)
Hot Water Electric
Heating Forced Air
Cooling Central A/C, Ceiling Fan(s)
Flooring Hardwood, Carpet, Marble
Equipment Dishwasher, Disposal, Microwave, Refrigerator, Washer, Dryer, Exhaust Fan, Icemaker, Oven/Range - Gas, Stainless Steel Appliances, Water Dispenser, Water Heater
Furnishings No
Fireplace N
Window Features Skylights
Appliance Dishwasher, Disposal, Microwave, Refrigerator, Washer, Dryer, Exhaust Fan, Icemaker, Oven/Range - Gas, Stainless Steel Appliances, Water Dispenser, Water Heater
Heat Source Natural Gas
Laundry Upper Floor
Exterior
Exterior Feature Deck(s)
Garage Spaces 1.0
Water Access N
View City, Panoramic
Roof Type Flat
Accessibility None
Porch Deck(s)
Total Parking Spaces 1
Garage N
Building
Story 3
Foundation Slab, Other
Sewer Public Sewer
Water Public
Architectural Style Federal
Level or Stories 3
Additional Building Above Grade, Below Grade
Structure Type Beamed Ceilings,Brick,Other,Tray Ceilings,Wood Ceilings
New Construction N
Schools
School District Baltimore City Public Schools
Others
Senior Community No
Tax ID 0326056469 019
Ownership Fee Simple
SqFt Source Estimated
Horse Property N
Special Listing Condition Standard

GET MORE INFORMATION
Licensed Real Estate Broker







