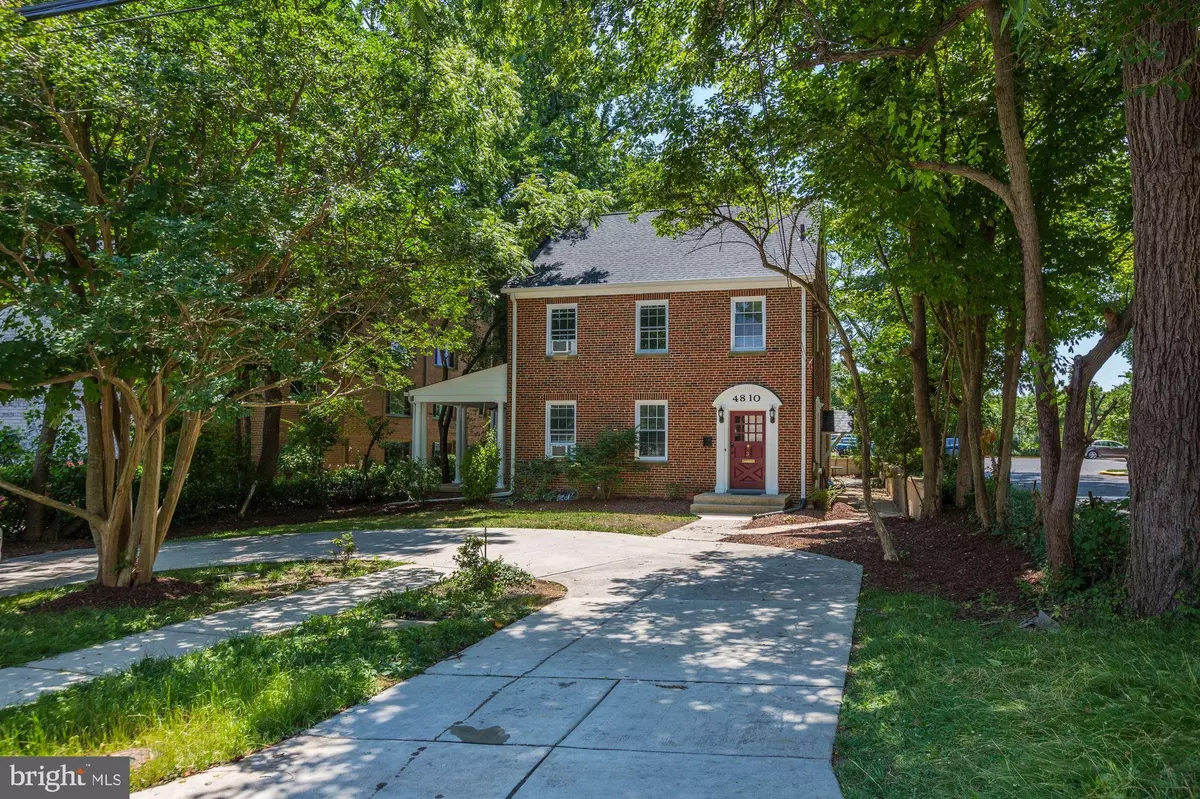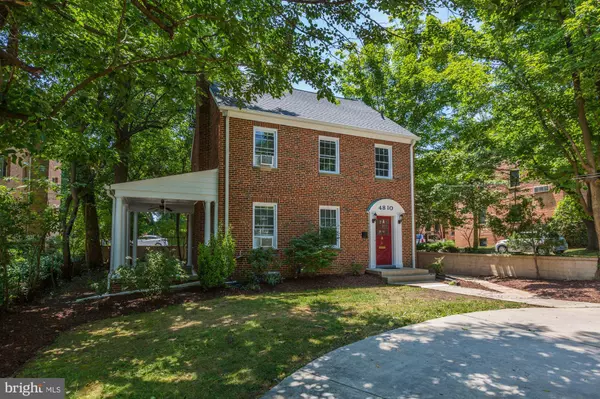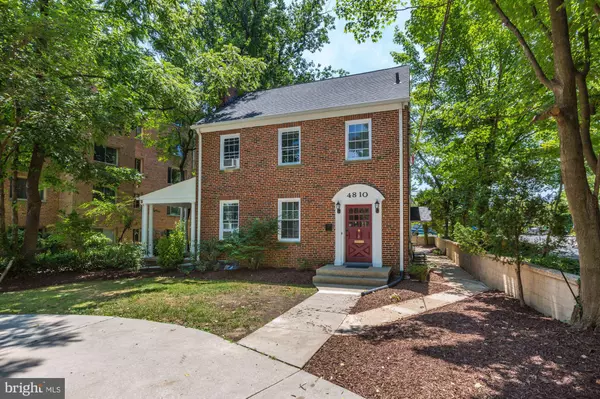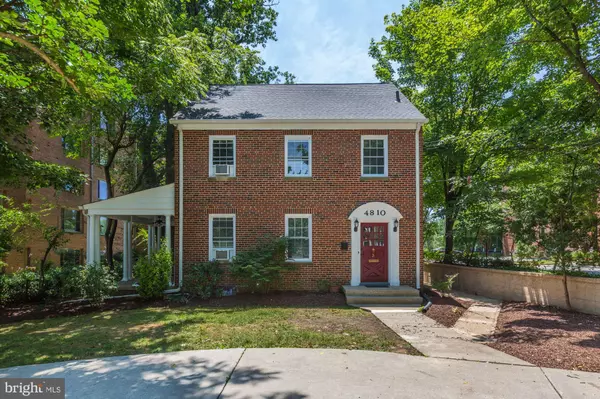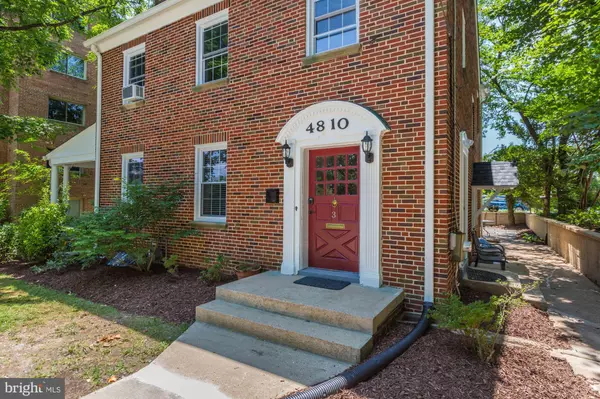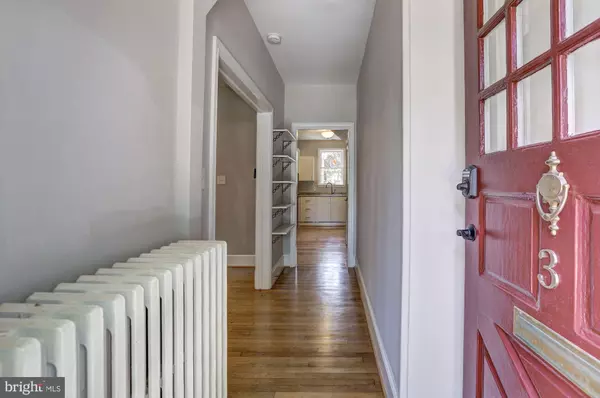2 Beds
1 Bath
949 SqFt
2 Beds
1 Bath
949 SqFt
Key Details
Property Type Single Family Home
Sub Type Detached
Listing Status Coming Soon
Purchase Type For Rent
Square Footage 949 sqft
Subdivision Bradley Hills
MLS Listing ID MDMC2161584
Style Colonial
Bedrooms 2
Full Baths 1
HOA Y/N N
Abv Grd Liv Area 949
Originating Board BRIGHT
Year Built 1947
Lot Size 5,856 Sqft
Acres 0.13
Property Description
Location
State MD
County Montgomery
Zoning R10
Rooms
Basement Interior Access, Side Entrance, Unfinished
Main Level Bedrooms 2
Interior
Interior Features Combination Kitchen/Dining, Dining Area, Entry Level Bedroom, Family Room Off Kitchen, Floor Plan - Open, Kitchen - Eat-In, Kitchen - Gourmet, Recessed Lighting, Wood Floors
Hot Water Natural Gas, Electric
Heating Radiator
Cooling Ceiling Fan(s), Window Unit(s)
Flooring Hardwood
Fireplaces Number 1
Fireplaces Type Mantel(s), Wood
Equipment Dishwasher, Oven - Single, Refrigerator, Stove, Washer, Dryer - Electric, Dryer
Furnishings No
Fireplace Y
Window Features Double Hung,Double Pane
Appliance Dishwasher, Oven - Single, Refrigerator, Stove, Washer, Dryer - Electric, Dryer
Heat Source Natural Gas
Laundry Basement, Common
Exterior
Exterior Feature Patio(s)
Water Access N
View Trees/Woods, Street
Accessibility Other
Porch Patio(s)
Garage N
Building
Story 1
Foundation Concrete Perimeter
Sewer Public Sewer
Water Public
Architectural Style Colonial
Level or Stories 1
Additional Building Above Grade, Below Grade
New Construction N
Schools
Middle Schools Westland
High Schools Bethesda-Chevy Chase
School District Montgomery County Public Schools
Others
Pets Allowed Y
Senior Community No
Tax ID 160700443875
Ownership Other
SqFt Source Estimated
Horse Property N
Pets Allowed Case by Case Basis

GET MORE INFORMATION
Licensed Real Estate Broker


