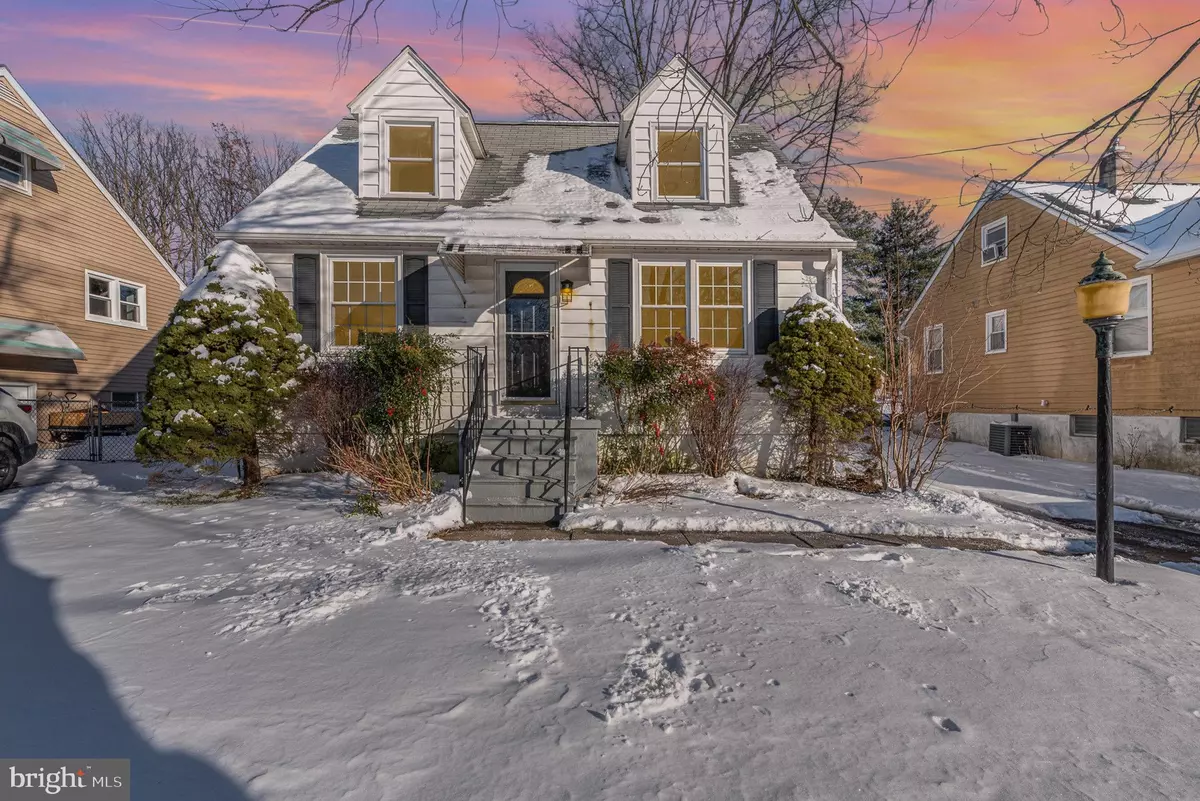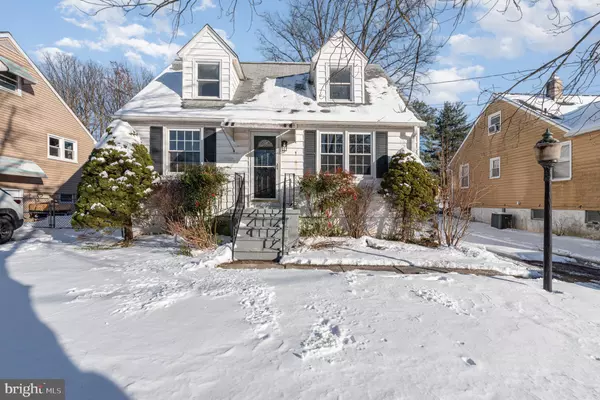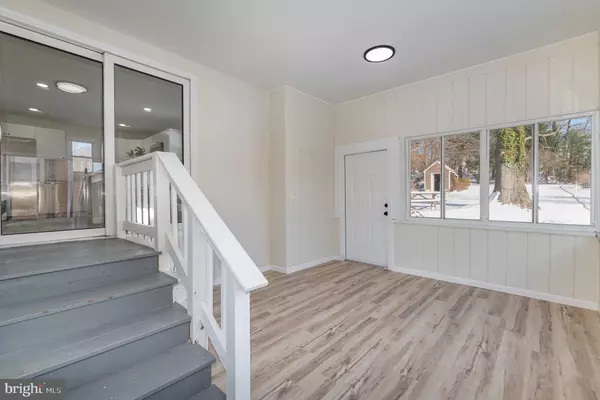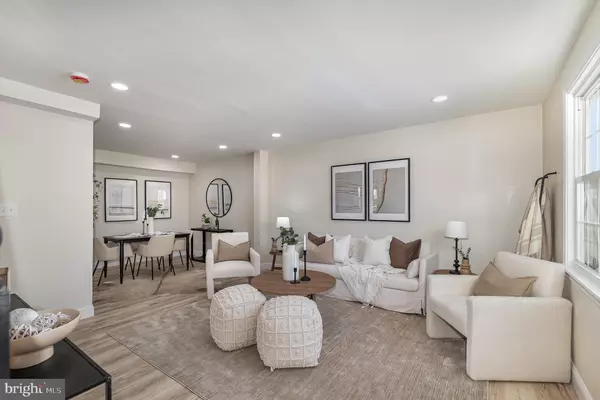4 Beds
3 Baths
1,236 SqFt
4 Beds
3 Baths
1,236 SqFt
Key Details
Property Type Single Family Home
Sub Type Detached
Listing Status Active
Purchase Type For Sale
Square Footage 1,236 sqft
Price per Sqft $322
Subdivision Carney
MLS Listing ID MDBC2116106
Style Colonial
Bedrooms 4
Full Baths 3
HOA Y/N N
Abv Grd Liv Area 1,236
Originating Board BRIGHT
Year Built 1953
Annual Tax Amount $2,322
Tax Year 2024
Lot Size 0.271 Acres
Acres 0.27
Lot Dimensions 1.00 x
Property Description
Location
State MD
County Baltimore
Zoning R
Rooms
Basement Fully Finished
Main Level Bedrooms 2
Interior
Hot Water Natural Gas
Heating Central
Cooling Central A/C
Fireplace N
Heat Source Natural Gas
Exterior
Water Access N
Accessibility None
Garage N
Building
Story 3
Foundation Permanent
Sewer Public Sewer
Water Public
Architectural Style Colonial
Level or Stories 3
Additional Building Above Grade, Below Grade
New Construction N
Schools
School District Baltimore County Public Schools
Others
Senior Community No
Tax ID 04111102058970
Ownership Fee Simple
SqFt Source Assessor
Special Listing Condition Standard

GET MORE INFORMATION
Licensed Real Estate Broker







