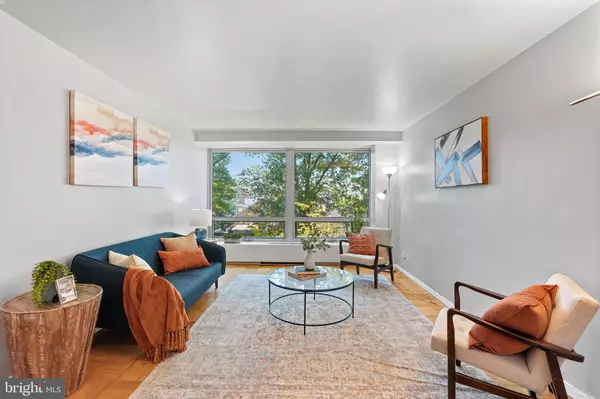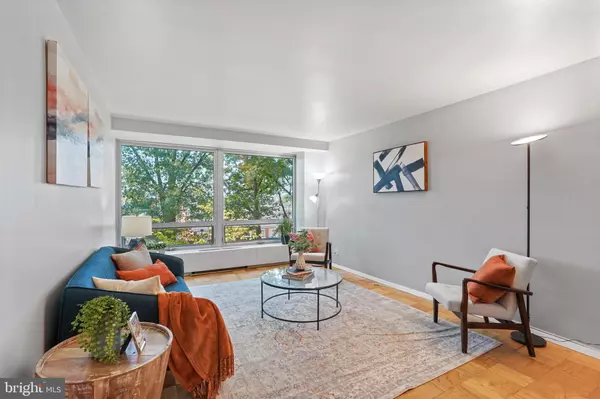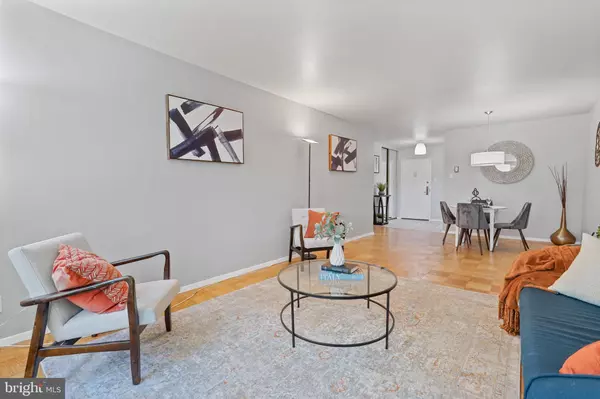1 Bed
1 Bath
740 SqFt
1 Bed
1 Bath
740 SqFt
Key Details
Property Type Condo
Sub Type Condo/Co-op
Listing Status Active
Purchase Type For Sale
Square Footage 740 sqft
Price per Sqft $371
Subdivision Sw Waterfront
MLS Listing ID DCDC2173290
Style Mid-Century Modern
Bedrooms 1
Full Baths 1
Condo Fees $966/mo
HOA Y/N Y
Abv Grd Liv Area 740
Originating Board BRIGHT
Year Built 1965
Annual Tax Amount $3,084
Tax Year 2024
Property Description
Step inside to discover a bright, airy living space featuring oversized windows that bathe the interior in natural light. The open layout is ideal for both entertaining and unwinding. The kitchen is thoughtfully designed with upgraded countertops and generous storage, making meal preparation a breeze. The bedroom serves as a peaceful retreat, complete with custom built-ins in the spacious closet to meet all your storage needs.
This mid-rise condo community boasts a variety of amenities tailored to your lifestyle. Stay active in the on-site gym, unwind with a refreshing dip in the pool, or find serenity while strolling along the river. Concierge services ensure your needs are always attended to and packages received. Garage parking is included in this offering ensuring effortless convenience.
Located just steps from the bustling District Wharf and Marina, this home places you at the heart of waterfront living. Enjoy easy access to premier destinations like the Arena Stage, Nationals Park, Audi Field and easy access to three Metro stations, National Airport, and major highways…the SW Waterfront offers an unparalleled urban lifestyle.
Location
State DC
County Washington
Zoning RA-4
Rooms
Other Rooms Living Room, Kitchen, Bedroom 1
Main Level Bedrooms 1
Interior
Interior Features Kitchen - Galley, Floor Plan - Open, Wood Floors, Combination Dining/Living, Dining Area
Hot Water Electric
Heating Central
Cooling Central A/C
Equipment Dishwasher, Disposal, Icemaker, Refrigerator, Stove, Microwave
Fireplace N
Appliance Dishwasher, Disposal, Icemaker, Refrigerator, Stove, Microwave
Heat Source Natural Gas
Laundry Common
Exterior
Parking Features Underground
Garage Spaces 1.0
Utilities Available Under Ground
Amenities Available Elevator, Meeting Room, Picnic Area, Pool - Outdoor, Reserved/Assigned Parking, Security, Concierge, Laundry Facilities, Fitness Center
Water Access N
View River
Accessibility Elevator
Total Parking Spaces 1
Garage Y
Building
Story 1
Unit Features Mid-Rise 5 - 8 Floors
Sewer Public Sewer
Water Public
Architectural Style Mid-Century Modern
Level or Stories 1
Additional Building Above Grade, Below Grade
New Construction N
Schools
School District District Of Columbia Public Schools
Others
Pets Allowed N
HOA Fee Include Electricity,Common Area Maintenance,Cable TV,Heat,Management,Lawn Maintenance,Pool(s),Reserve Funds,Water,Sewer,Snow Removal,Laundry,Air Conditioning,Ext Bldg Maint,Trash
Senior Community No
Tax ID 0504//2145
Ownership Condominium
Security Features Desk in Lobby,Main Entrance Lock
Special Listing Condition Standard

GET MORE INFORMATION
Licensed Real Estate Broker







