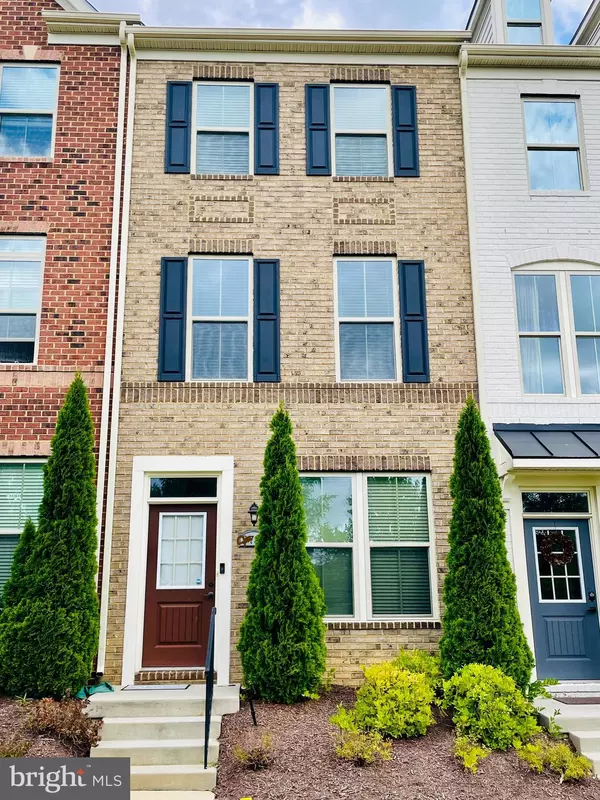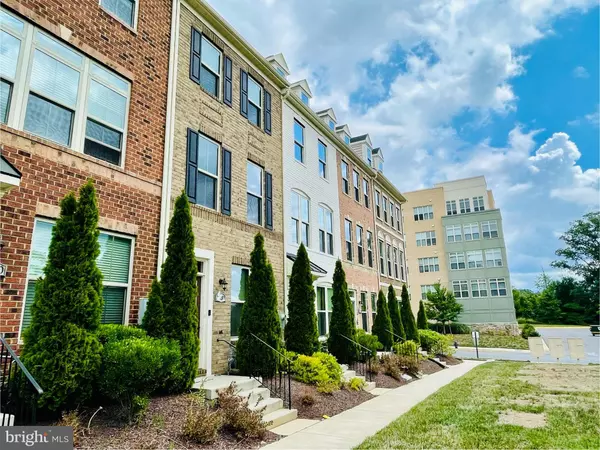3 Beds
4 Baths
2,348 SqFt
3 Beds
4 Baths
2,348 SqFt
Key Details
Property Type Townhouse
Sub Type Interior Row/Townhouse
Listing Status Coming Soon
Purchase Type For Sale
Square Footage 2,348 sqft
Price per Sqft $287
Subdivision Fort Lincoln
MLS Listing ID DCDC2167334
Style Traditional
Bedrooms 3
Full Baths 3
Half Baths 1
HOA Fees $130/mo
HOA Y/N Y
Abv Grd Liv Area 2,348
Originating Board BRIGHT
Year Built 2017
Annual Tax Amount $5,070
Tax Year 2023
Lot Size 1,221 Sqft
Acres 0.03
Property Description
The two primary bedrooms with ensuite bathrooms feature exquisite cabinets, countertops and generous walk-in closets. With a total of three and half bathrooms, convenience and privacy are ensured for all residents and guests. A roof deck on the top floor has lovely views into the community and lots of space for entertainment of family and guests or to enjoy the tranquility of your private outdoor space.
The home is well cared for by its original owner and turn-key ready. As a bonus, this home faces a sunny, tree-lined front yard.
Accommodation is at your doorstep with The Shops at Dakota Crossing, offering Lowe's, Costco, Starbucks, Tesla charging stations, Pet Smart, Marshall's, and more. Fort Lincoln Park and Theodore Hagans Cultural Center are nearby for outdoor activities, with even more amenities on the horizon due to an upcoming renovation. Explore the city with ease – Ivy City, Union Market, Hyattsville Arts District, and H Street Corridor are just a quick drive away. Plus, you'll find a theater, food court, new restaurants, and unique shops, along with suburban conveniences like Target, The Lane Social Club, Whole Foods, and Trader Joe's within 1-3 miles. Easy access to routes 50, New York Ave., and BW Parkway simplifies your commute. You're steps from H6 and B8 buses for direct access to Rhode Island and Brookland metros.
Low property taxes and HOA fees make this home an intelligent choice. If you're searching for a stunning home in a fantastic community, your search ends here!
Location
State DC
County Washington
Zoning RA-4
Rooms
Main Level Bedrooms 3
Interior
Interior Features Breakfast Area, Carpet, Combination Kitchen/Dining, Floor Plan - Open, Kitchen - Eat-In, Kitchen - Island, Pantry, Primary Bath(s), Walk-in Closet(s), Wood Floors
Hot Water Natural Gas
Cooling Central A/C
Flooring Carpet, Ceramic Tile, Hardwood
Equipment Built-In Microwave, Built-In Range, Dishwasher, Disposal, Dryer - Front Loading, Freezer, Icemaker, Oven/Range - Gas, Refrigerator, Stainless Steel Appliances, Washer - Front Loading, Water Heater
Furnishings No
Fireplace N
Appliance Built-In Microwave, Built-In Range, Dishwasher, Disposal, Dryer - Front Loading, Freezer, Icemaker, Oven/Range - Gas, Refrigerator, Stainless Steel Appliances, Washer - Front Loading, Water Heater
Heat Source Natural Gas
Exterior
Exterior Feature Balcony, Roof
Parking Features Additional Storage Area, Garage - Rear Entry, Garage Door Opener, Inside Access
Garage Spaces 2.0
Water Access N
View Street, Trees/Woods
Roof Type Shingle,Composite
Accessibility None
Porch Balcony, Roof
Attached Garage 1
Total Parking Spaces 2
Garage Y
Building
Lot Description Backs to Trees, Front Yard
Story 4
Foundation Slab
Sewer Public Septic, Public Sewer
Water Public
Architectural Style Traditional
Level or Stories 4
Additional Building Above Grade, Below Grade
New Construction N
Schools
School District District Of Columbia Public Schools
Others
Pets Allowed Y
HOA Fee Include Common Area Maintenance,Lawn Maintenance,Reserve Funds,Snow Removal,Trash
Senior Community No
Tax ID 4327//1204
Ownership Fee Simple
SqFt Source Assessor
Security Features Carbon Monoxide Detector(s),Main Entrance Lock,Smoke Detector
Acceptable Financing Cash, Conventional, FHA, VA
Horse Property N
Listing Terms Cash, Conventional, FHA, VA
Financing Cash,Conventional,FHA,VA
Special Listing Condition Standard
Pets Allowed No Pet Restrictions

GET MORE INFORMATION
Licensed Real Estate Broker







