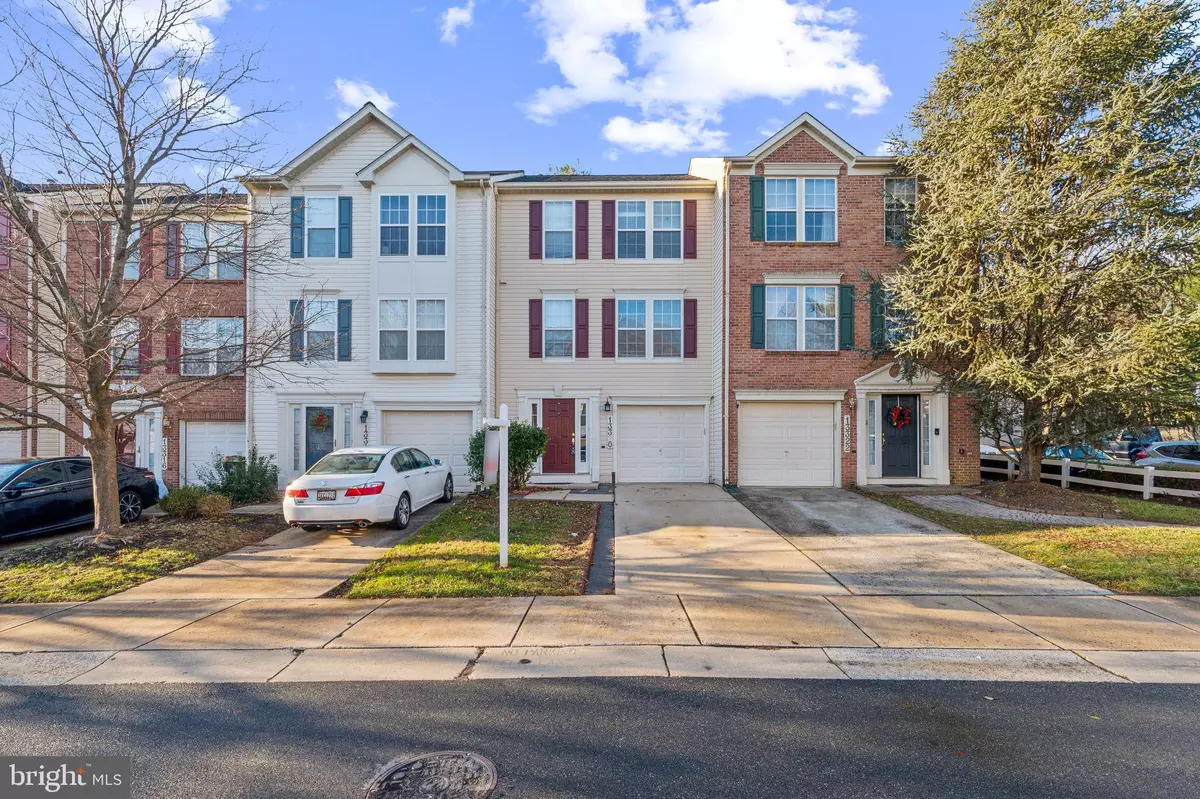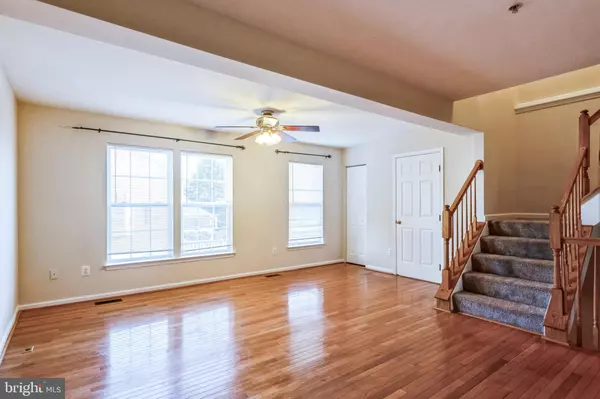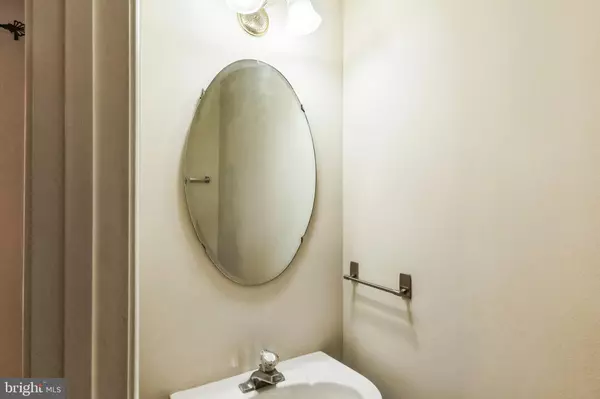4 Beds
4 Baths
2,320 SqFt
4 Beds
4 Baths
2,320 SqFt
Key Details
Property Type Townhouse
Sub Type Interior Row/Townhouse
Listing Status Active
Purchase Type For Sale
Square Footage 2,320 sqft
Price per Sqft $242
Subdivision Fountain Hills
MLS Listing ID MDMC2159376
Style Other
Bedrooms 4
Full Baths 3
Half Baths 1
HOA Fees $114/mo
HOA Y/N Y
Abv Grd Liv Area 2,320
Originating Board BRIGHT
Year Built 1999
Annual Tax Amount $5,138
Tax Year 2024
Lot Size 1,600 Sqft
Acres 0.04
Property Description
The open floor plan creates a bright and airy ambiance, seamlessly blending the living, dining, and kitchen areas—perfect for both daily living and entertaining. Recent updates include fresh paint, new carpet, a brand-new gas range, and a roof replacement in 2021.
This spacious 4-bedroom, 3.5-bath property is one of only two homes in the community featuring a powder room on the main level. Additional highlights include gleaming hardwood floors, granite countertops, a Trex deck, a walkout basement with a stone patio, and a 1-car garage.
The location is unbeatable—just minutes from I-270, MD-119, and MD-117, and within walking distance of the MARC train. Residents of Fountain Hills also enjoy access to exceptional community amenities, including a swimming pool, tennis courts, and basketball courts—all just steps away. Plus, the nearby Kingsview Village Shopping Center offers plenty of shopping and dining options to explore.
This home is truly a gem—don't miss out!
Location
State MD
County Montgomery
Zoning R200
Rooms
Other Rooms Dining Room
Basement Front Entrance, Fully Finished, Outside Entrance, Walkout Level
Interior
Interior Features Breakfast Area, Ceiling Fan(s), Dining Area, Entry Level Bedroom, Family Room Off Kitchen, Kitchen - Island, Primary Bath(s), Pantry, Walk-in Closet(s), Window Treatments, Other
Hot Water Natural Gas
Heating Central
Cooling Central A/C, Ceiling Fan(s)
Inclusions HOA Fee
Equipment Built-In Microwave, Dishwasher, Disposal, Dryer, Exhaust Fan, Oven/Range - Gas, Refrigerator, Washer, Water Heater
Furnishings No
Fireplace N
Appliance Built-In Microwave, Dishwasher, Disposal, Dryer, Exhaust Fan, Oven/Range - Gas, Refrigerator, Washer, Water Heater
Heat Source Natural Gas
Laundry Washer In Unit, Dryer In Unit
Exterior
Parking Features Garage - Front Entry
Garage Spaces 1.0
Utilities Available Natural Gas Available
Water Access N
Accessibility Other
Attached Garage 1
Total Parking Spaces 1
Garage Y
Building
Story 3
Foundation Permanent
Sewer Public Septic
Water Public
Architectural Style Other
Level or Stories 3
Additional Building Above Grade, Below Grade
New Construction N
Schools
Elementary Schools Germantown
Middle Schools Roberto W. Clemente
High Schools Northwest
School District Montgomery County Public Schools
Others
Pets Allowed N
Senior Community No
Tax ID 160903182174
Ownership Fee Simple
SqFt Source Assessor
Acceptable Financing Cash, Conventional, FHA
Listing Terms Cash, Conventional, FHA
Financing Cash,Conventional,FHA
Special Listing Condition Standard

GET MORE INFORMATION
Licensed Real Estate Broker







