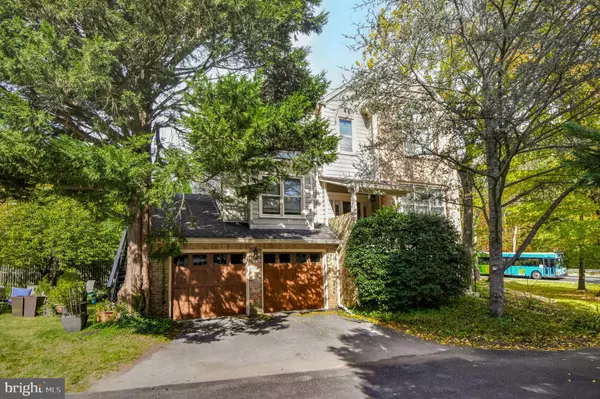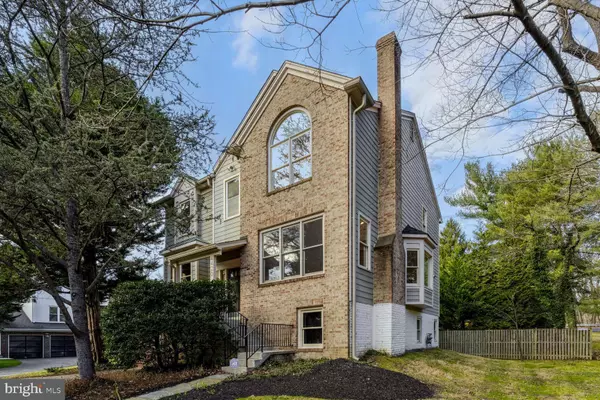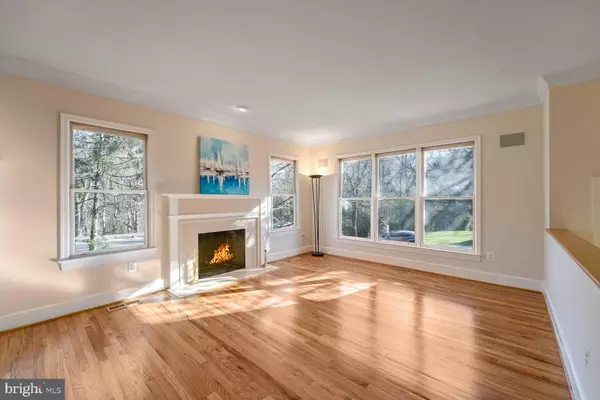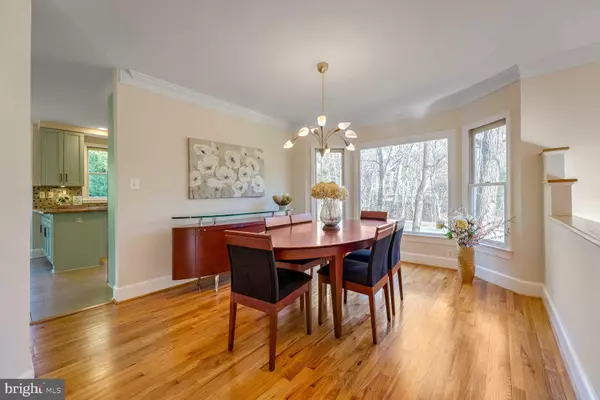4 Beds
4 Baths
3,351 SqFt
4 Beds
4 Baths
3,351 SqFt
Key Details
Property Type Single Family Home
Sub Type Detached
Listing Status Pending
Purchase Type For Sale
Square Footage 3,351 sqft
Price per Sqft $429
Subdivision Sumner
MLS Listing ID MDMC2155116
Style Colonial
Bedrooms 4
Full Baths 3
Half Baths 1
HOA Y/N N
Abv Grd Liv Area 2,547
Originating Board BRIGHT
Year Built 1990
Annual Tax Amount $13,608
Tax Year 2024
Lot Size 6,205 Sqft
Acres 0.14
Property Description
The moment you enter, you're greeted by an inviting foyer that is bathed in natural light thanks to oversized windows throughout. The gourmet kitchen is a chef's dream, featuring soaring cabinets, stainless steel appliances, and striking granite countertops. It seamlessly connects to a bright breakfast area, perfect for casual meals or morning coffee.
The living room is a standout, with a dramatic fireplace that serves as the heart of the space. The main level also includes a private office/study with built-in shelving, offering the ideal space for work or reading.
The family room with stone fire place located just off the breakfast area, is spacious and offers sliding glass doors that lead to an expansive deck, ideal for outdoor entertaining. Steps lead down to the side yard, providing ample outdoor space for relaxation or play.
Upstairs, you'll find three generously sized bedrooms and two beautifully renovated bathrooms. The primary bedroom boasts deep closets and soaring ceilings, creating a serene retreat.
The lower level is warm and cozy, perfect for a guest suite or as a man cave, with a separate full, renovated bathroom.
This home is ideally located, just a short stroll to the Shops at Sumner Place, a quick drive to Glen Echo Park, and with easy access to downtown DC and the Capital Beltway.
Don't miss the chance to experience the elegance and convenience this exceptional property has to offer.
Location
State MD
County Montgomery
Zoning R90
Rooms
Basement Full, Garage Access, Heated, Improved, Windows
Interior
Interior Features Central Vacuum, Combination Dining/Living, Family Room Off Kitchen, Floor Plan - Open, Formal/Separate Dining Room, Kitchen - Eat-In, Kitchen - Gourmet, Kitchen - Table Space, Primary Bath(s), Recessed Lighting, Walk-in Closet(s), Window Treatments, Wood Floors
Hot Water Electric
Heating Forced Air
Cooling Central A/C
Flooring Hardwood, Carpet, Ceramic Tile
Fireplaces Number 2
Fireplaces Type Fireplace - Glass Doors, Screen
Equipment Built-In Microwave, Central Vacuum, Cooktop, Dishwasher, Disposal, Dryer, Exhaust Fan, Oven - Double, Oven/Range - Electric, Refrigerator, Washer, Water Heater
Fireplace Y
Window Features Double Hung,Double Pane
Appliance Built-In Microwave, Central Vacuum, Cooktop, Dishwasher, Disposal, Dryer, Exhaust Fan, Oven - Double, Oven/Range - Electric, Refrigerator, Washer, Water Heater
Heat Source Natural Gas
Laundry Basement
Exterior
Exterior Feature Deck(s)
Parking Features Basement Garage, Garage - Front Entry, Garage Door Opener
Garage Spaces 4.0
Water Access N
View City, Trees/Woods
Roof Type Architectural Shingle
Street Surface Concrete,Approved
Accessibility None
Porch Deck(s)
Road Frontage State, Public, City/County
Attached Garage 2
Total Parking Spaces 4
Garage Y
Building
Story 3
Foundation Block
Sewer Public Sewer
Water Public
Architectural Style Colonial
Level or Stories 3
Additional Building Above Grade, Below Grade
Structure Type 9'+ Ceilings,Dry Wall
New Construction N
Schools
Elementary Schools Bannockburn
Middle Schools Pyle
High Schools Walt Whitman
School District Montgomery County Public Schools
Others
Pets Allowed N
Senior Community No
Tax ID 160702802877
Ownership Fee Simple
SqFt Source Assessor
Security Features Smoke Detector
Acceptable Financing Cash, Conventional
Listing Terms Cash, Conventional
Financing Cash,Conventional
Special Listing Condition Standard

GET MORE INFORMATION
Licensed Real Estate Broker







