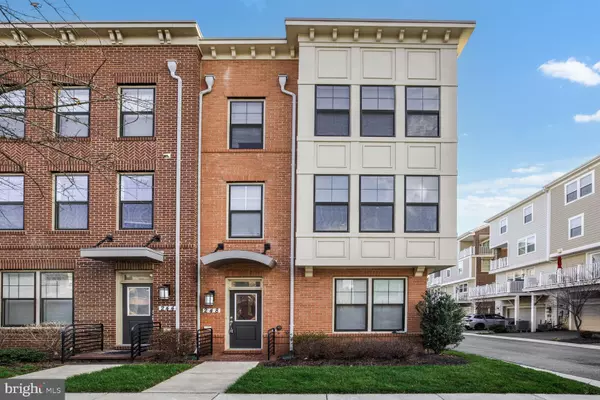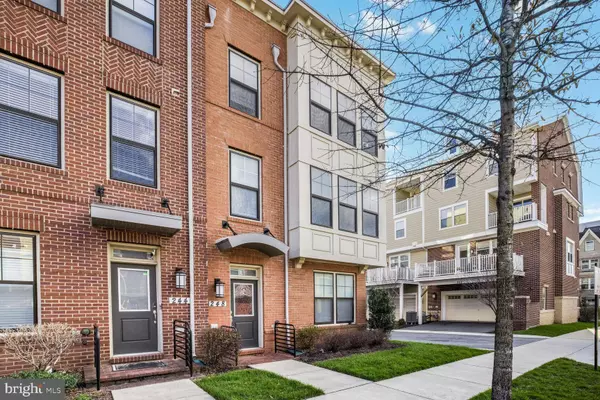3 Beds
5 Baths
2,698 SqFt
3 Beds
5 Baths
2,698 SqFt
Key Details
Property Type Townhouse
Sub Type End of Row/Townhouse
Listing Status Under Contract
Purchase Type For Sale
Square Footage 2,698 sqft
Price per Sqft $358
Subdivision Crown Farm
MLS Listing ID MDMC2158952
Style Colonial
Bedrooms 3
Full Baths 3
Half Baths 2
HOA Fees $131/mo
HOA Y/N Y
Abv Grd Liv Area 2,698
Originating Board BRIGHT
Year Built 2018
Annual Tax Amount $10,614
Tax Year 2024
Lot Size 1,744 Sqft
Acres 0.04
Property Description
The communit offers an outdoor swimming pool, rock climbing area, tennis court and community shuttle service every 30 minutes to Shady Grove Metro. Fitness center, cafes, and restaurants are all nearby, with Crown Town Center and Rio just blocks away. Easy access to I-270 for a convenient commute. This home is perfect for those seeking luxury, convenience, and a vibrant community. Don't miss the chance to make it yours!
Location
State MD
County Montgomery
Zoning MXD
Interior
Interior Features Bathroom - Walk-In Shower, Bathroom - Soaking Tub, Ceiling Fan(s), Combination Dining/Living, Combination Kitchen/Dining, Combination Kitchen/Living, Crown Moldings, Entry Level Bedroom
Hot Water Natural Gas
Cooling Central A/C
Flooring Hardwood, Laminate Plank, Ceramic Tile
Equipment Dishwasher, Disposal, Dryer, Exhaust Fan, Oven/Range - Gas, Refrigerator, Stove
Fireplace N
Appliance Dishwasher, Disposal, Dryer, Exhaust Fan, Oven/Range - Gas, Refrigerator, Stove
Heat Source Natural Gas
Exterior
Parking Features Garage - Rear Entry, Garage Door Opener
Garage Spaces 2.0
Water Access N
Accessibility None
Attached Garage 2
Total Parking Spaces 2
Garage Y
Building
Story 4
Foundation Block, Brick/Mortar
Sewer Public Sewer
Water Public
Architectural Style Colonial
Level or Stories 4
Additional Building Above Grade, Below Grade
New Construction N
Schools
School District Montgomery County Public Schools
Others
Senior Community No
Tax ID 160903702751
Ownership Fee Simple
SqFt Source Assessor
Special Listing Condition Standard

GET MORE INFORMATION
Licensed Real Estate Broker







