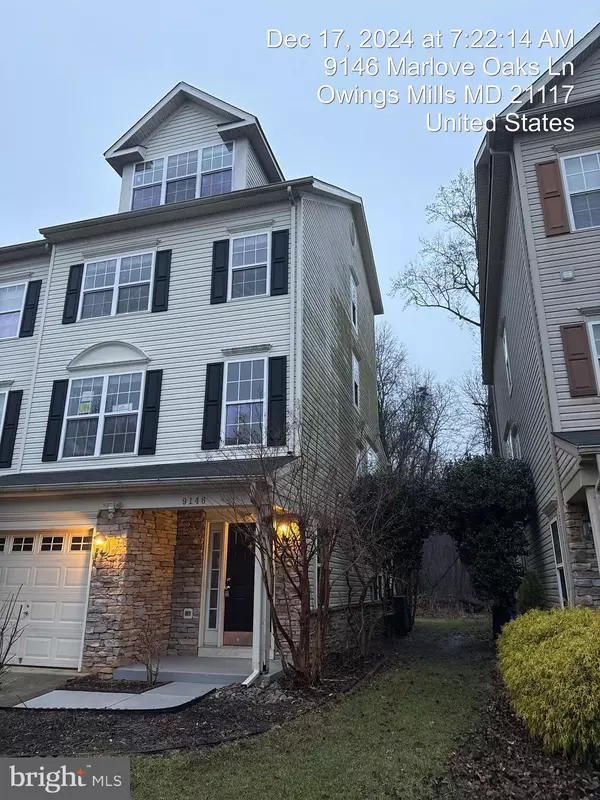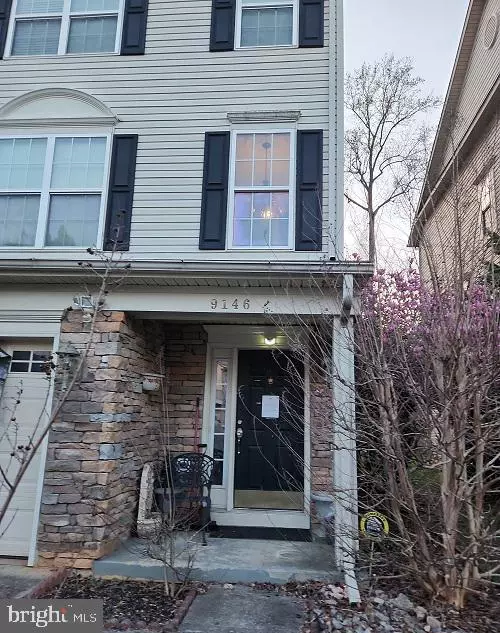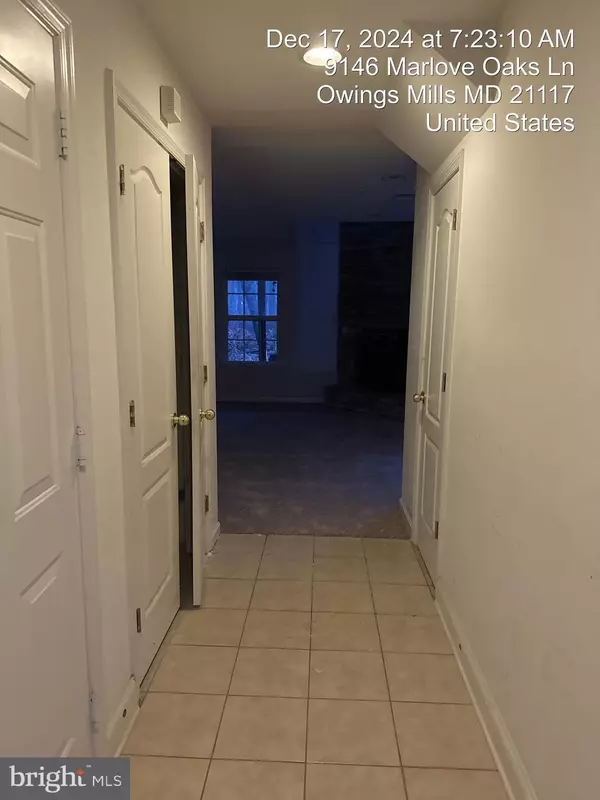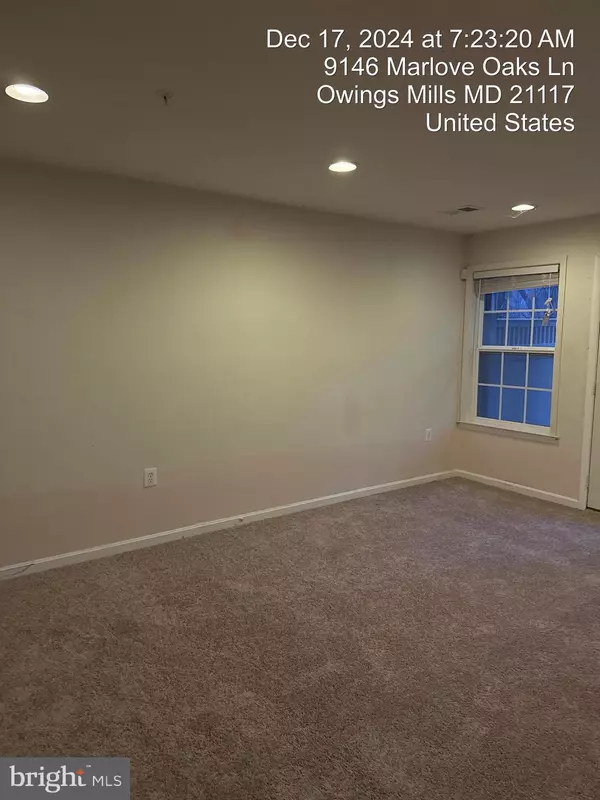4 Beds
4 Baths
2,140 SqFt
4 Beds
4 Baths
2,140 SqFt
Key Details
Property Type Townhouse
Sub Type Interior Row/Townhouse
Listing Status Active
Purchase Type For Sale
Square Footage 2,140 sqft
Price per Sqft $186
Subdivision Brunton
MLS Listing ID MDBC2115048
Style Other
Bedrooms 4
Full Baths 3
Half Baths 1
HOA Y/N N
Abv Grd Liv Area 1,800
Originating Board BRIGHT
Year Built 2005
Annual Tax Amount $3,636
Tax Year 2024
Property Description
Location
State MD
County Baltimore
Zoning R1
Interior
Interior Features Bathroom - Soaking Tub, Bathroom - Tub Shower, Bathroom - Walk-In Shower, Carpet, Ceiling Fan(s), Floor Plan - Open, Kitchen - Eat-In, Primary Bath(s), Recessed Lighting, Walk-in Closet(s), Wood Floors, Other, Chair Railings, Crown Moldings
Hot Water Natural Gas, Other
Heating Forced Air
Cooling Central A/C
Flooring Carpet, Ceramic Tile, Hardwood
Fireplaces Number 1
Fireplaces Type Gas/Propane, Mantel(s), Stone, Other
Equipment Dishwasher, Disposal, Dryer, Microwave, Stove, Washer
Fireplace Y
Appliance Dishwasher, Disposal, Dryer, Microwave, Stove, Washer
Heat Source Natural Gas
Laundry Hookup, Has Laundry
Exterior
Parking Features Garage - Front Entry, Other
Garage Spaces 4.0
Utilities Available Electric Available, Natural Gas Available, Cable TV, Phone Available, Other
Water Access N
Roof Type Unknown
Accessibility 32\"+ wide Doors, Other
Attached Garage 2
Total Parking Spaces 4
Garage Y
Building
Lot Description Interior, Other
Story 4
Foundation Brick/Mortar, Slab
Sewer Public Sewer
Water Public
Architectural Style Other
Level or Stories 4
Additional Building Above Grade, Below Grade
Structure Type 9'+ Ceilings,Dry Wall,Other
New Construction N
Schools
School District Baltimore County Public Schools
Others
Senior Community No
Tax ID 04022400004189
Ownership Other
Acceptable Financing Cash, Conventional, FHA 203(k), VA, Other
Listing Terms Cash, Conventional, FHA 203(k), VA, Other
Financing Cash,Conventional,FHA 203(k),VA,Other
Special Listing Condition REO (Real Estate Owned)

GET MORE INFORMATION
Licensed Real Estate Broker







