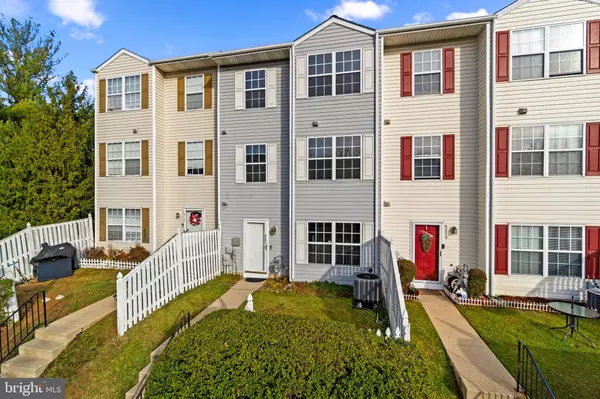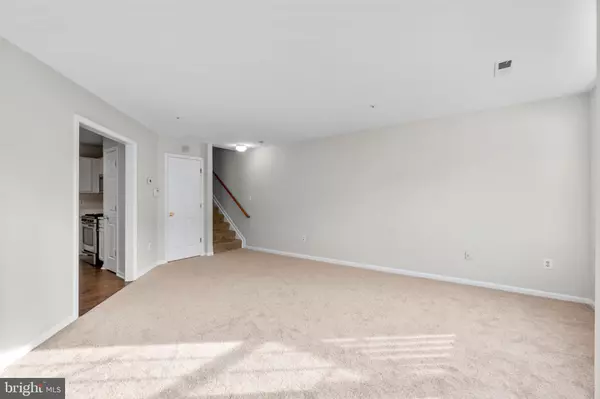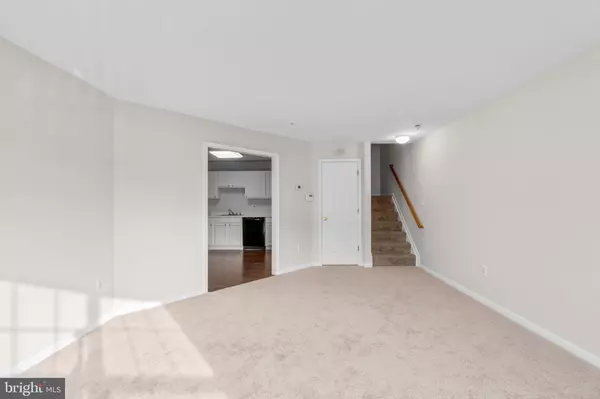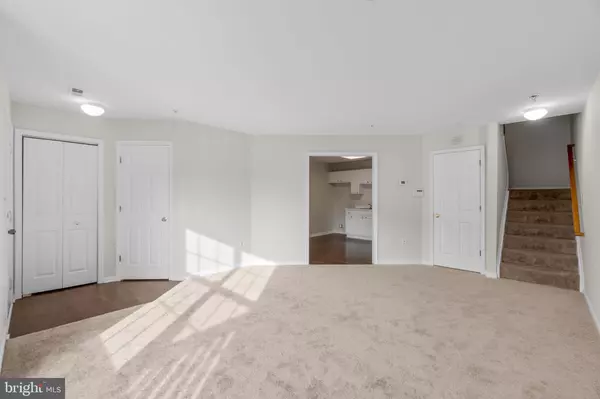3 Beds
3 Baths
1,620 SqFt
3 Beds
3 Baths
1,620 SqFt
Key Details
Property Type Condo
Sub Type Condo/Co-op
Listing Status Active
Purchase Type For Sale
Square Footage 1,620 sqft
Price per Sqft $194
Subdivision Owings Choice
MLS Listing ID MDBC2108860
Style Colonial
Bedrooms 3
Full Baths 2
Half Baths 1
HOA Fees $315/mo
HOA Y/N Y
Abv Grd Liv Area 1,620
Originating Board BRIGHT
Year Built 1997
Annual Tax Amount $2,465
Tax Year 2024
Lot Size 1,742 Sqft
Acres 0.04
Property Description
Location
State MD
County Baltimore
Zoning RES
Rooms
Other Rooms Living Room, Primary Bedroom, Bedroom 2, Bedroom 3, Kitchen, Foyer, Laundry, Primary Bathroom, Full Bath, Half Bath
Interior
Interior Features Attic, Carpet, Ceiling Fan(s), Floor Plan - Traditional, Kitchen - Eat-In, Primary Bath(s), Walk-in Closet(s), Bathroom - Tub Shower, Bathroom - Walk-In Shower, Kitchen - Table Space, Sprinkler System, Upgraded Countertops
Hot Water Natural Gas
Heating Forced Air
Cooling Central A/C
Flooring Carpet, Luxury Vinyl Tile, Vinyl
Inclusions See Disclosures
Equipment Built-In Microwave, Dishwasher, Disposal, Microwave, Refrigerator, Washer, Water Heater, Water Heater - Solar, Dryer, Stove
Fireplace N
Appliance Built-In Microwave, Dishwasher, Disposal, Microwave, Refrigerator, Washer, Water Heater, Water Heater - Solar, Dryer, Stove
Heat Source Natural Gas
Laundry Upper Floor
Exterior
Parking On Site 2
Water Access N
Roof Type Architectural Shingle
Accessibility None
Garage N
Building
Story 3.5
Foundation Slab
Sewer Public Sewer
Water Public
Architectural Style Colonial
Level or Stories 3.5
Additional Building Above Grade, Below Grade
Structure Type 9'+ Ceilings,Dry Wall,High,Vaulted Ceilings
New Construction N
Schools
Elementary Schools Lyons Mill
Middle Schools Northwest Academy Of Health Sciences
High Schools New Town
School District Baltimore County Public Schools
Others
Pets Allowed Y
Senior Community No
Tax ID 04022200028747
Ownership Fee Simple
SqFt Source Estimated
Security Features Main Entrance Lock,Smoke Detector,Sprinkler System - Indoor
Special Listing Condition Standard
Pets Allowed Cats OK, Dogs OK

GET MORE INFORMATION
Licensed Real Estate Broker







