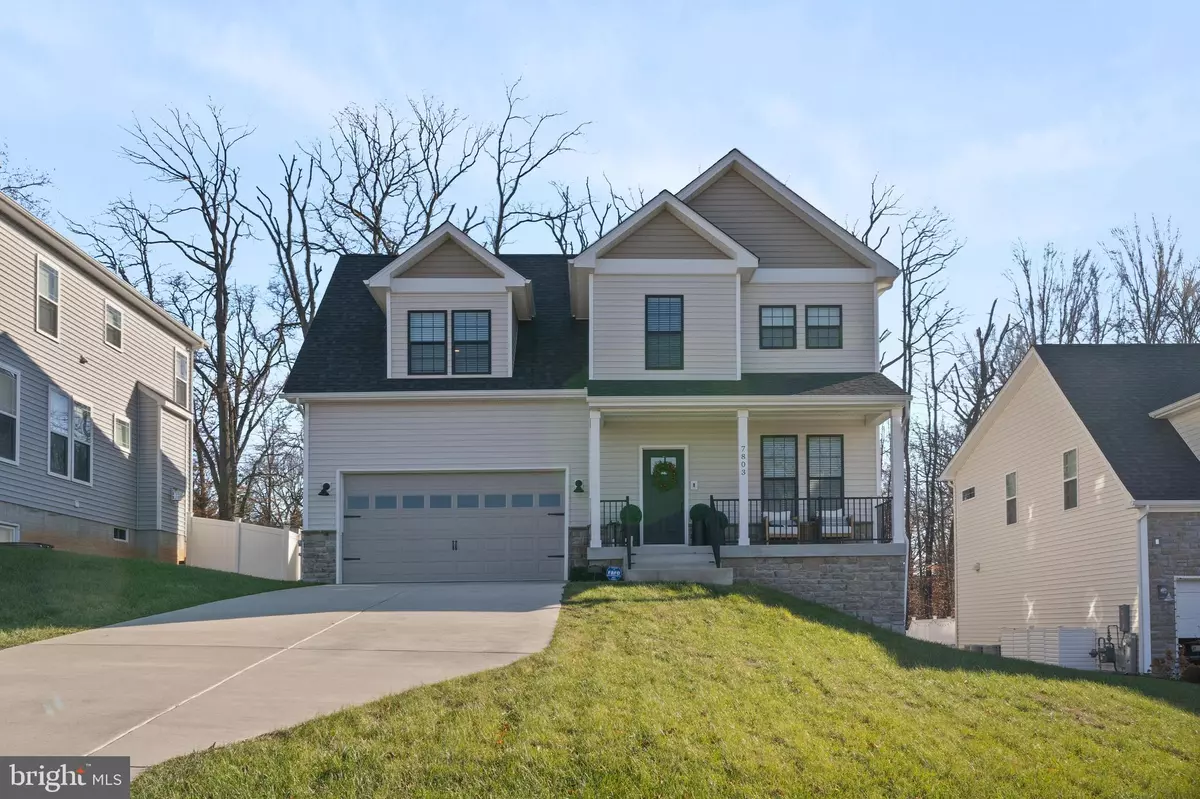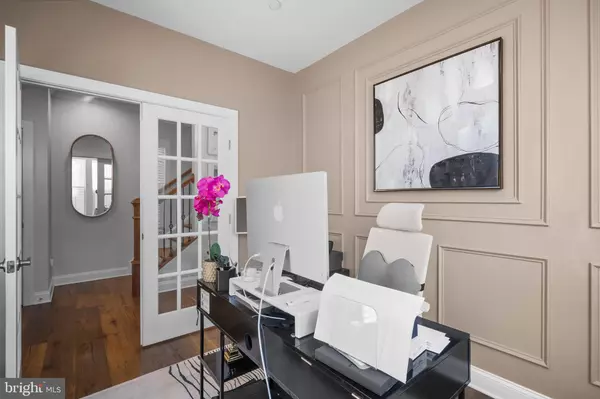5 Beds
4 Baths
3,900 SqFt
5 Beds
4 Baths
3,900 SqFt
Key Details
Property Type Single Family Home
Sub Type Detached
Listing Status Pending
Purchase Type For Sale
Square Footage 3,900 sqft
Price per Sqft $184
Subdivision Ridgeview
MLS Listing ID MDBC2114782
Style Craftsman
Bedrooms 5
Full Baths 3
Half Baths 1
HOA Fees $50/mo
HOA Y/N Y
Abv Grd Liv Area 3,200
Originating Board BRIGHT
Year Built 2021
Annual Tax Amount $4,477
Tax Year 2024
Lot Size 9,191 Sqft
Acres 0.21
Property Description
The custom kitchen is a chef's dream featuring a custom design with a striking waterfall counter, custom hood over the range, mixed metal hardware, farm sink, and top-of-the-line stainless steel appliances.
The second floor boasts four generously sized bedrooms, providing plenty of space for family and guests, while the finished lower level adds incredible versatility with a fifth bedroom and full bath.
Relax in your luxurious primary bedroom with a private sitting room and a spa-inspired en-suite bathroom that features a standalone soaking tub and elegant finishes. For ultimate convenience, the laundry room is located on the second floor.
The lower level elevates entertainment with a custom kitchenette—currently styled as a vibrant juice bar—and a chic bar area with an electric fireplace, creating the perfect space for hosting gatherings or enjoying quiet evenings.
Enjoy the brand-new deck and fenced in backyard -ideal for hosting gatherings or unwinding while overlooking your serene surroundings and oversized two car garage.
Nestled in a prime location, this property is ready for you to call it home. Just minutes from shopping, restaurants, and entertainment. Easy commuting access to all major highways.
Don't miss this rare opportunity—schedule your private showing today and experience the magic for yourself!
Location
State MD
County Baltimore
Zoning RESIDENTIAL
Rooms
Other Rooms Dining Room, Primary Bedroom, Bedroom 2, Bedroom 3, Bedroom 4, Kitchen, Game Room, Foyer, Breakfast Room, Study, Great Room, Laundry, Utility Room, Bathroom 1, Primary Bathroom, Full Bath, Half Bath
Basement Fully Finished
Interior
Hot Water Natural Gas
Heating Forced Air
Cooling Ceiling Fan(s), Central A/C
Fireplaces Number 1
Equipment Dishwasher, Microwave, Range Hood, Refrigerator, Stainless Steel Appliances, Stove
Fireplace Y
Appliance Dishwasher, Microwave, Range Hood, Refrigerator, Stainless Steel Appliances, Stove
Heat Source Natural Gas
Exterior
Parking Features Garage - Front Entry, Garage Door Opener
Garage Spaces 2.0
Water Access N
Accessibility None
Attached Garage 2
Total Parking Spaces 2
Garage Y
Building
Story 3
Foundation Other
Sewer Public Sewer
Water Public
Architectural Style Craftsman
Level or Stories 3
Additional Building Above Grade, Below Grade
New Construction N
Schools
School District Baltimore County Public Schools
Others
Senior Community No
Tax ID 04142500005043
Ownership Fee Simple
SqFt Source Assessor
Special Listing Condition Standard

GET MORE INFORMATION
Licensed Real Estate Broker







