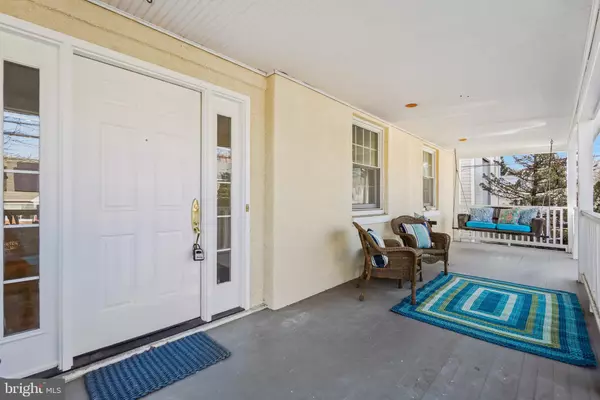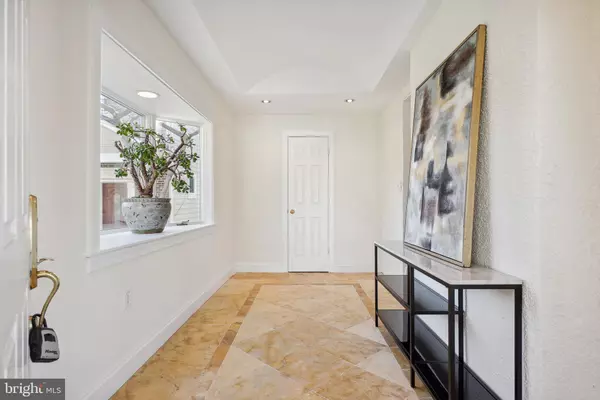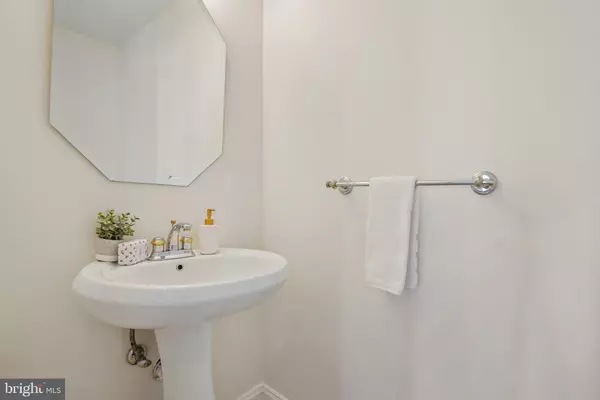4 Beds
6 Baths
1,388 SqFt
4 Beds
6 Baths
1,388 SqFt
Key Details
Property Type Single Family Home
Sub Type Detached
Listing Status Under Contract
Purchase Type For Sale
Square Footage 1,388 sqft
Price per Sqft $990
Subdivision Rosedale Park
MLS Listing ID MDMC2157634
Style Colonial
Bedrooms 4
Full Baths 4
Half Baths 2
HOA Y/N N
Abv Grd Liv Area 1,388
Originating Board BRIGHT
Year Built 1947
Annual Tax Amount $9,344
Tax Year 2024
Lot Size 4,800 Sqft
Acres 0.11
Property Description
Make this house your next home.
Location
State MD
County Montgomery
Zoning R60
Rooms
Basement Improved, Side Entrance, Windows, Daylight, Partial, Combination
Interior
Interior Features 2nd Kitchen, Attic, Bathroom - Stall Shower, Bathroom - Soaking Tub, Bathroom - Tub Shower, Chair Railings, Family Room Off Kitchen, Floor Plan - Open, Primary Bath(s), Recessed Lighting, Walk-in Closet(s), Wood Floors
Hot Water Natural Gas
Heating Forced Air, Heat Pump(s)
Cooling Central A/C
Fireplaces Number 1
Equipment Built-In Range, Dishwasher, Dryer - Electric, Icemaker, Refrigerator, Washer
Fireplace Y
Appliance Built-In Range, Dishwasher, Dryer - Electric, Icemaker, Refrigerator, Washer
Heat Source Natural Gas
Laundry Basement
Exterior
Water Access N
Accessibility None
Garage N
Building
Story 4
Foundation Concrete Perimeter
Sewer Public Sewer
Water Public
Architectural Style Colonial
Level or Stories 4
Additional Building Above Grade, Below Grade
New Construction N
Schools
Elementary Schools Bethesda
Middle Schools Westland
High Schools Bethesda-Chevy Chase
School District Montgomery County Public Schools
Others
Senior Community No
Tax ID 160700530392
Ownership Fee Simple
SqFt Source Assessor
Special Listing Condition Standard

GET MORE INFORMATION
Licensed Real Estate Broker







