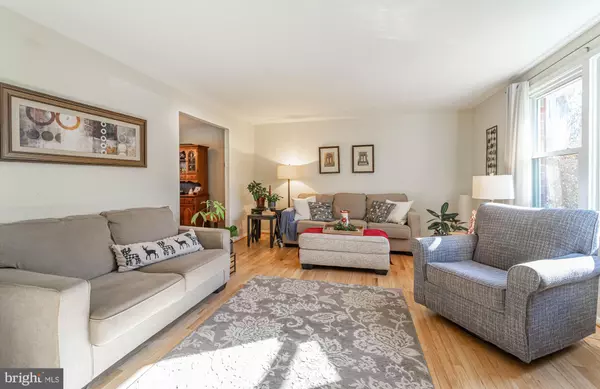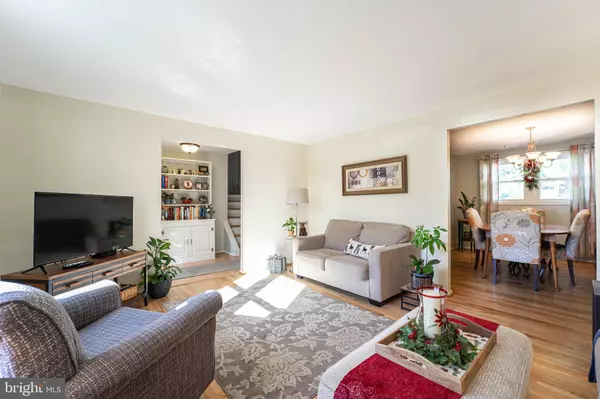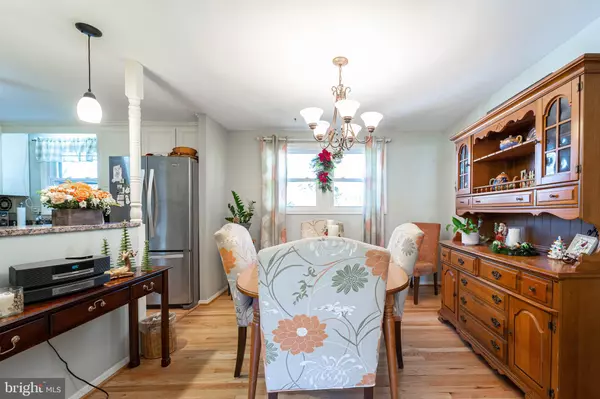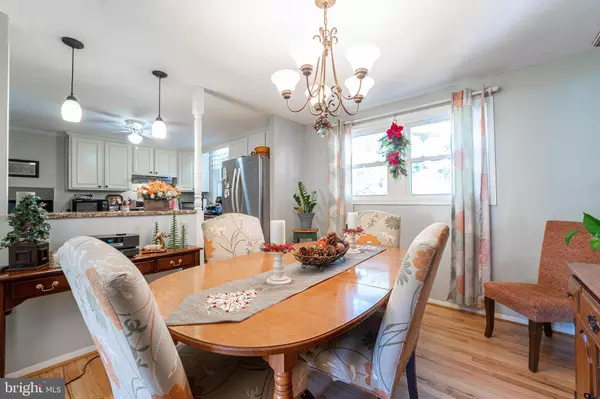4 Beds
3 Baths
1,804 SqFt
4 Beds
3 Baths
1,804 SqFt
Key Details
Property Type Single Family Home
Sub Type Detached
Listing Status Pending
Purchase Type For Sale
Square Footage 1,804 sqft
Price per Sqft $285
Subdivision Westchester
MLS Listing ID MDBC2114028
Style Split Level
Bedrooms 4
Full Baths 2
Half Baths 1
HOA Y/N N
Abv Grd Liv Area 1,804
Originating Board BRIGHT
Year Built 1971
Annual Tax Amount $4,264
Tax Year 2024
Lot Size 9,790 Sqft
Acres 0.22
Property Description
Main Level:
Step into a warm and inviting living room that flows seamlessly into a formal dining room, perfect for entertaining. The updated kitchen features stunning granite countertops, stainless steel appliances, and plenty of cabinet space, catering to all your culinary needs.
Upper Level:
Upstairs, you'll find three spacious bedrooms and two full baths, including a large master suite with ample closet space and a private bath for your comfort and convenience.
Lower Level:
The finished lower level offers a cozy family room complete with a wood-burning fireplace, an additional bedroom, and a half bath—ideal for guests, a home office, or a playroom.
Outdoor Oasis:
Walk out to your maintenance-free deck overlooking a beautifully landscaped yard and a sparkling pool, perfect for summer gatherings or quiet relaxation.
Additional features include an HVAC system and hot water heater that are less than five years old, ensuring efficiency and peace of mind. This home combines modern amenities with timeless charm in a desirable location. Don't miss the chance to make it yours!
Location
State MD
County Baltimore
Zoning DR3.5
Rooms
Basement Fully Finished, Full
Interior
Hot Water Natural Gas
Heating Forced Air
Cooling Central A/C
Fireplaces Number 2
Fireplace Y
Heat Source Natural Gas
Exterior
Water Access N
Accessibility None
Garage N
Building
Story 3
Foundation Block
Sewer Public Sewer
Water Public
Architectural Style Split Level
Level or Stories 3
Additional Building Above Grade, Below Grade
New Construction N
Schools
School District Baltimore County Public Schools
Others
Senior Community No
Tax ID 04011600002178
Ownership Fee Simple
SqFt Source Assessor
Special Listing Condition Standard

GET MORE INFORMATION
Licensed Real Estate Broker







