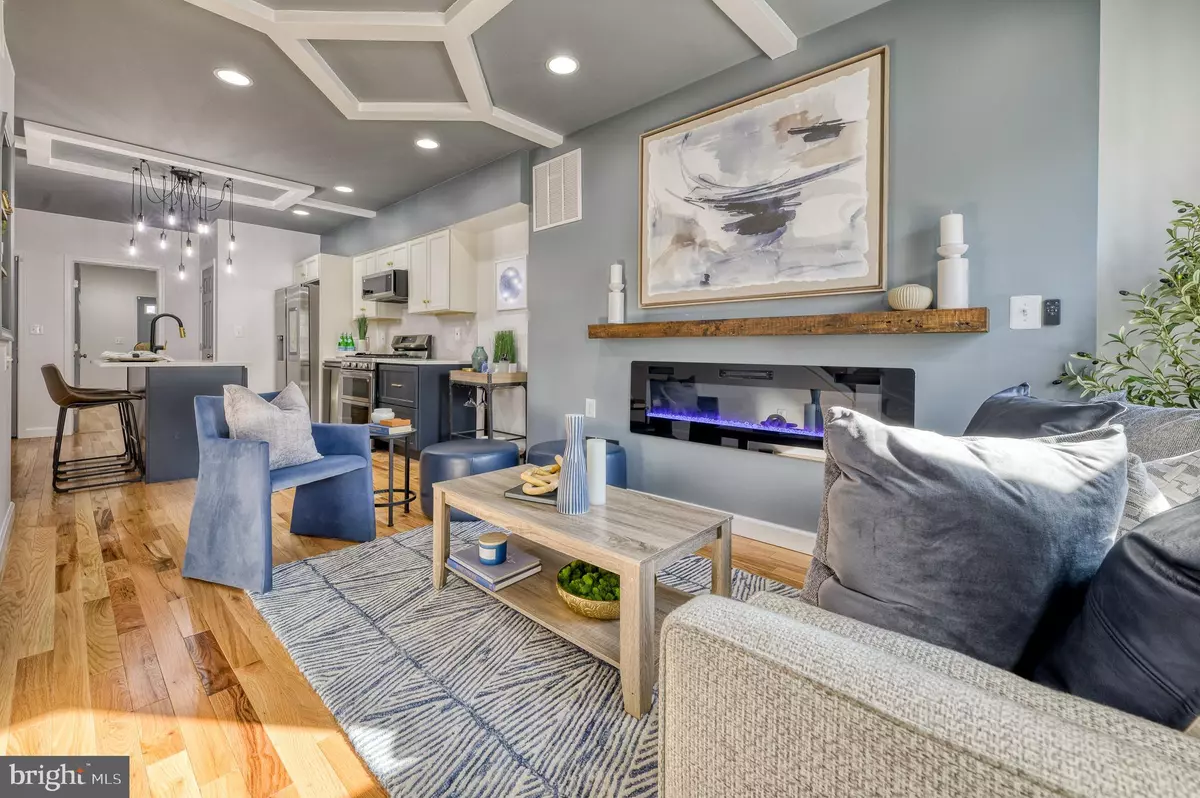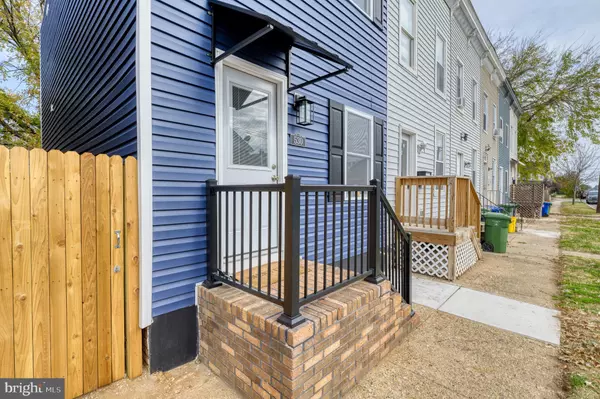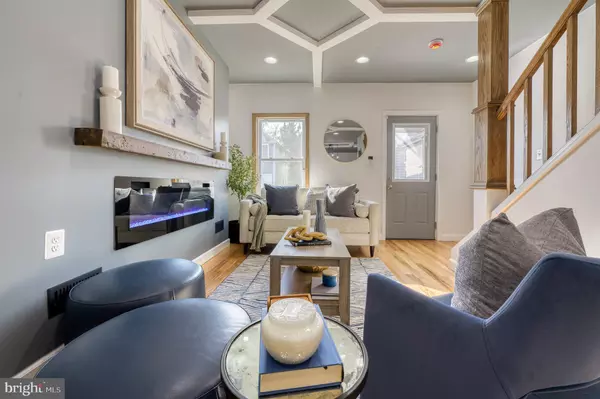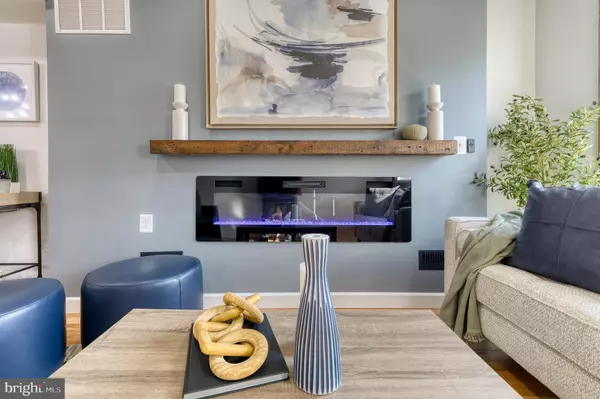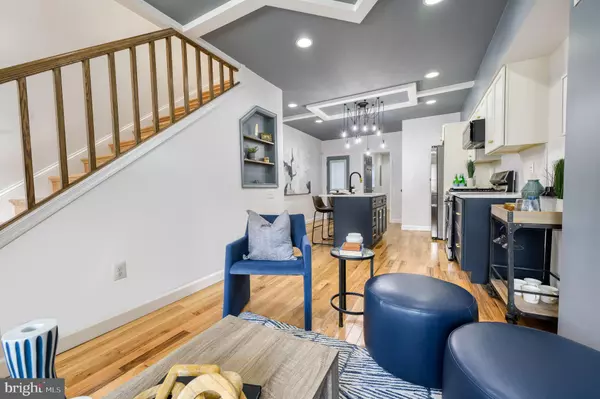3 Beds
3 Baths
1,120 SqFt
3 Beds
3 Baths
1,120 SqFt
Key Details
Property Type Townhouse
Sub Type End of Row/Townhouse
Listing Status Under Contract
Purchase Type For Sale
Square Footage 1,120 sqft
Price per Sqft $205
Subdivision Brooklyn
MLS Listing ID MDBA2146882
Style Other
Bedrooms 3
Full Baths 2
Half Baths 1
HOA Y/N N
Abv Grd Liv Area 1,120
Originating Board BRIGHT
Year Built 1900
Annual Tax Amount $496
Tax Year 2024
Lot Size 1,008 Sqft
Acres 0.02
Property Description
Key Features:
Prime Location: Located right by the city's new Middle Branch Fitness and Wellness Center, the largest rec center in the city, featuring three pools, a community room, fitness studios, a gymnasium with a basketball court, an indoor walking track, and outdoor basketball courts.
Excellent Connectivity: Easily travel with major routes like Rt 95, 895, 295, and 695 converging right on this community, ensuring you can get anywhere in no time.
Proximity to Attractions: Just a hop, skip, and a jump from the beautiful Baltimore waterfront, Fells Point, and the Inner Harbor. Enjoy waterfront parks, hip restaurants, shopping, and lively city events. Conveniently close to Ravens Stadium and Camden Yards.
Suburban and Urban Living: Experience the best of both worlds with suburban community living combined with the convenience, accessibility, and excitement of city life.
Up-and-Coming Community: Located near the newly developed Baltimore Peninsula, close to University of Maryland, UMB, Johns Hopkins Hospital, Harbor Hospital, and the Port Covington Tech Hub.
Interior Features:
Industrial Elegance Design: Enjoy the industrial elegance design style of this property, blending modern amenities with classic charm.
Fully Renovated: This home boasts a convenient 1st-floor bedroom, perfect for aging in place, out-of-town guests, or a spacious home office.
Modern Amenities: Enjoy a state-of-the-art, SMART kitchen with the latest technology for home convenience.
New Upgrades: Solid wood floors throughout, a cozy fireplace, large spacious bedrooms, a 1st-floor powder room, and two spa-like bathrooms.
Convenient Laundry: 2nd-floor laundry for added convenience.
Outdoor Living: Enjoy your morning coffee or breakfast on the spacious deck right off the master bedroom. The large covered back deck is perfect for entertaining or creating an outdoor oasis.
Basement Storage: Plenty of basement storage to meet all your needs.
You may qualify for multiple grant programs, down payment assistance or closing help including but not limited to $10,000 vacant to value (V2V), $5000 Buying into Baltimore, $20,000 Baltimore City Grant (Community developer block grant) and more! Come see this home today or you will miss out on this gorgeous piece of comfort and serenity!
Location
State MD
County Baltimore City
Zoning R-6
Rooms
Other Rooms Living Room, Primary Bedroom, Bedroom 2, Bedroom 3, Kitchen, Basement, Primary Bathroom, Full Bath, Half Bath
Basement Unfinished, Interior Access
Main Level Bedrooms 1
Interior
Interior Features Bathroom - Stall Shower, Built-Ins, Combination Dining/Living, Combination Kitchen/Dining, Combination Kitchen/Living, Entry Level Bedroom, Floor Plan - Open, Kitchen - Eat-In, Kitchen - Island, Primary Bath(s), Recessed Lighting, Upgraded Countertops, Wood Floors
Hot Water Natural Gas, Electric
Heating Forced Air
Cooling Central A/C
Flooring Wood
Fireplaces Number 1
Fireplaces Type Electric
Equipment Dishwasher, Refrigerator, Icemaker, Oven/Range - Gas
Fireplace Y
Window Features Double Hung,Replacement,Screens
Appliance Dishwasher, Refrigerator, Icemaker, Oven/Range - Gas
Heat Source Natural Gas, Electric
Laundry Hookup, Upper Floor
Exterior
Exterior Feature Deck(s), Balcony
Fence Rear
Water Access N
View City
Roof Type Flat
Accessibility None
Porch Deck(s), Balcony
Road Frontage City/County
Garage N
Building
Lot Description Rear Yard, Corner
Story 3
Foundation Concrete Perimeter
Sewer Public Sewer
Water Public
Architectural Style Other
Level or Stories 3
Additional Building Above Grade, Below Grade
New Construction N
Schools
School District Baltimore City Public Schools
Others
Senior Community No
Tax ID 0325067084 032
Ownership Fee Simple
SqFt Source Estimated
Special Listing Condition Standard

GET MORE INFORMATION
Licensed Real Estate Broker


