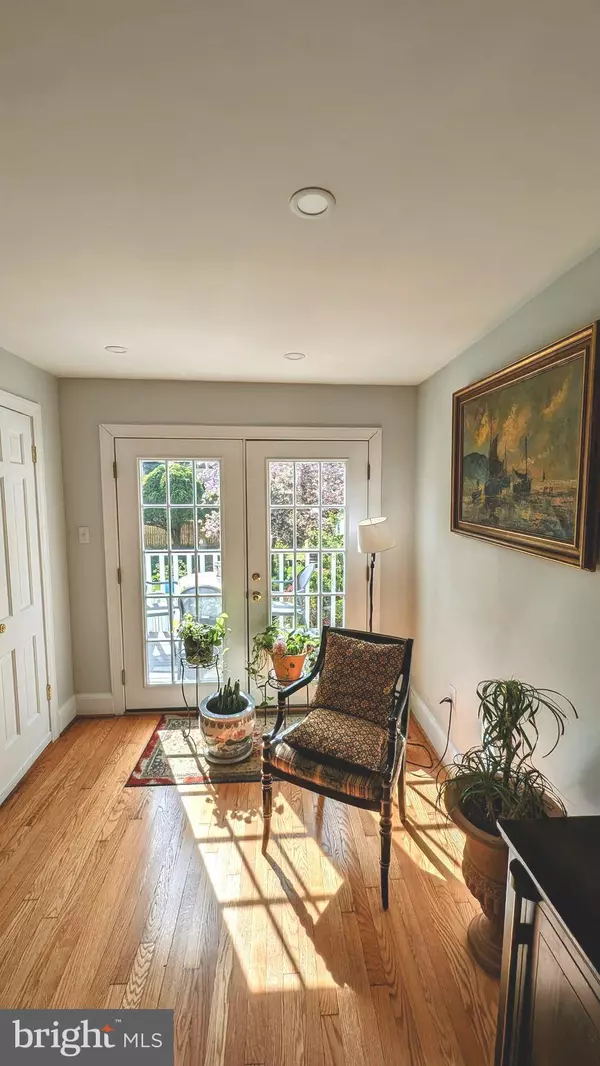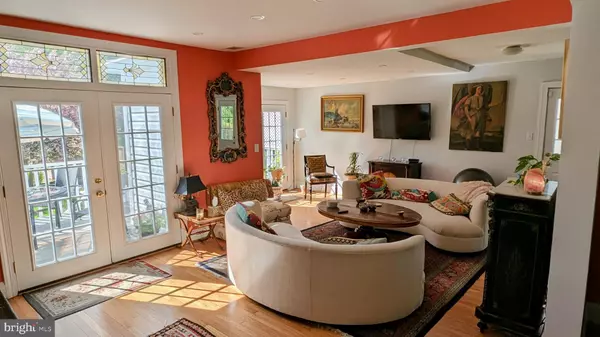4 Beds
3 Baths
2,700 SqFt
4 Beds
3 Baths
2,700 SqFt
Key Details
Property Type Single Family Home
Sub Type Detached
Listing Status Active
Purchase Type For Rent
Square Footage 2,700 sqft
Subdivision Wesley Heights
MLS Listing ID DCDC2167890
Style Bi-level
Bedrooms 4
Full Baths 3
HOA Y/N N
Abv Grd Liv Area 2,200
Originating Board BRIGHT
Year Built 1925
Lot Size 6,250 Sqft
Acres 0.14
Lot Dimensions 6,250
Property Description
Location
State DC
County Washington
Zoning RESIDENTIAL
Direction East
Rooms
Basement Connecting Stairway
Interior
Interior Features Combination Dining/Living, Combination Kitchen/Dining, Combination Kitchen/Living, Curved Staircase, Family Room Off Kitchen, Floor Plan - Open, Kitchen - Eat-In, Kitchenette, Sprinkler System, Upgraded Countertops, Kitchen - Table Space, Wood Floors
Hot Water Natural Gas
Cooling Central A/C
Flooring Hardwood
Fireplaces Number 1
Fireplaces Type Wood
Inclusions Electrical, Gas, Water, WIFI, Cable
Equipment Dishwasher, Disposal, Dryer - Gas, Exhaust Fan, Icemaker, Extra Refrigerator/Freezer, Microwave, Oven - Double, Oven - Self Cleaning, Oven - Single, Oven/Range - Gas, Range Hood, Refrigerator, Six Burner Stove, Stainless Steel Appliances, Trash Compactor, Washer/Dryer Hookups Only
Furnishings Yes
Fireplace Y
Window Features Double Pane,Casement
Appliance Dishwasher, Disposal, Dryer - Gas, Exhaust Fan, Icemaker, Extra Refrigerator/Freezer, Microwave, Oven - Double, Oven - Self Cleaning, Oven - Single, Oven/Range - Gas, Range Hood, Refrigerator, Six Burner Stove, Stainless Steel Appliances, Trash Compactor, Washer/Dryer Hookups Only
Heat Source Natural Gas
Laundry Lower Floor, Basement
Exterior
Exterior Feature Deck(s), Patio(s)
Fence Rear
Utilities Available Electric Available, Natural Gas Available, Water Available
Water Access N
View Garden/Lawn
Roof Type Architectural Shingle
Accessibility 2+ Access Exits, Accessible Switches/Outlets
Porch Deck(s), Patio(s)
Garage N
Building
Lot Description Backs to Trees, Landscaping, Open, Secluded, Other
Story 2
Foundation Other
Sewer Approved System
Water Community
Architectural Style Bi-level
Level or Stories 2
Additional Building Above Grade, Below Grade
Structure Type Dry Wall,Plaster Walls
New Construction N
Schools
Elementary Schools Horace Mann
Middle Schools Deal
High Schools Wilson Senior
School District District Of Columbia Public Schools
Others
Pets Allowed Y
Senior Community No
Tax ID 1608//0807
Ownership Other
SqFt Source Assessor
Miscellaneous Electricity,Cable TV,Air Conditioning,Full Maintenance,Gas,Grounds Maintenance,Heat,HVAC Maint,Linens/Utensils,Parking,Sewer,Trash Removal,Taxes,Water,Cooking
Security Features Carbon Monoxide Detector(s),Fire Detection System
Horse Property N
Pets Allowed Dogs OK

GET MORE INFORMATION
Licensed Real Estate Broker







