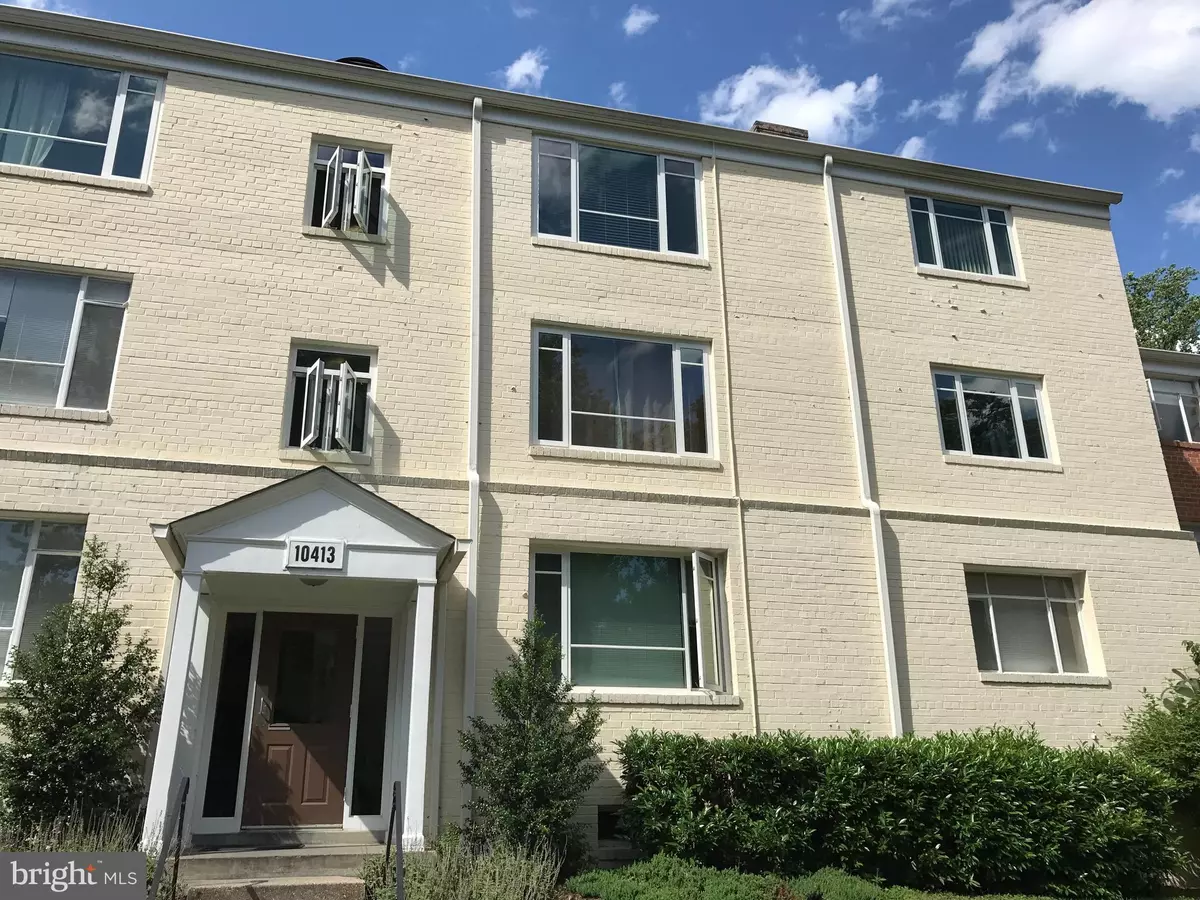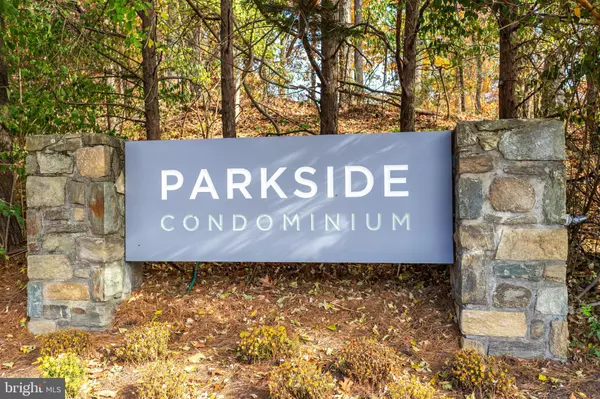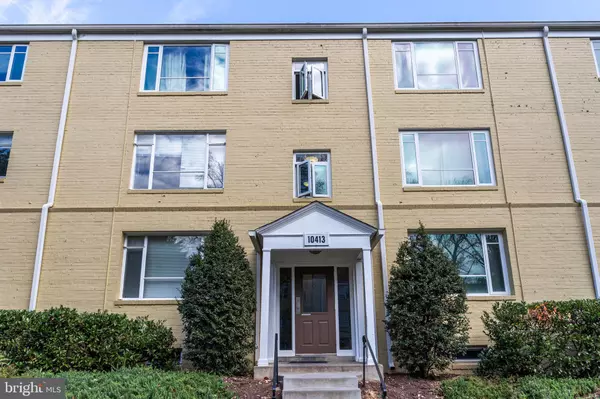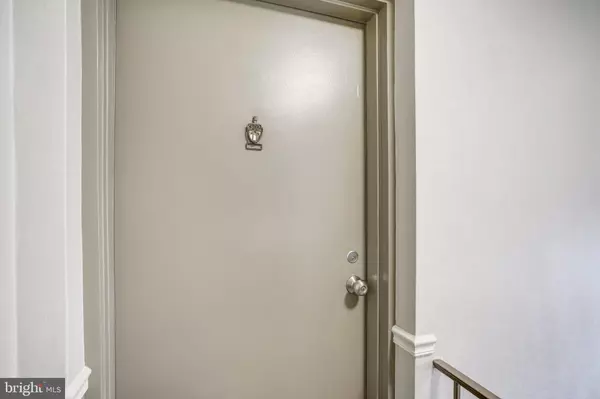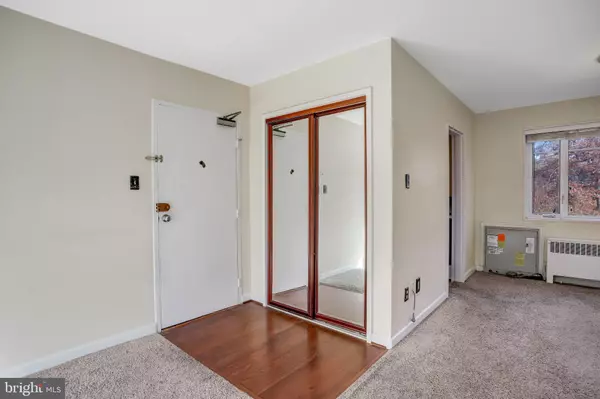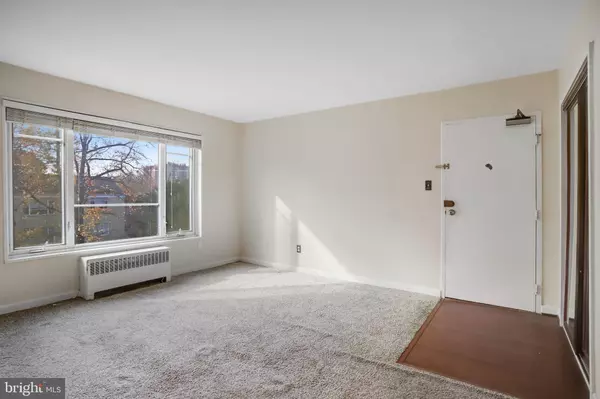2 Beds
1 Bath
842 SqFt
2 Beds
1 Bath
842 SqFt
Key Details
Property Type Condo
Sub Type Condo/Co-op
Listing Status Active
Purchase Type For Sale
Square Footage 842 sqft
Price per Sqft $308
Subdivision Parkside Condominiums
MLS Listing ID MDMC2155574
Style Federal
Bedrooms 2
Full Baths 1
Condo Fees $439/mo
HOA Y/N N
Abv Grd Liv Area 842
Originating Board BRIGHT
Year Built 1960
Annual Tax Amount $2,656
Tax Year 2023
Property Description
Spacious and sunny 2BR/1BA, on the top floor, with open living and dining space, large bedrooms, and an updated bathroom. Extra storage space next to the Common Laundry room. Parking options include a parking lot in front of the building and ample street parking. Parkside Condominiums are surrounded by nature and landscaping, nearby Rock Creek Park trails, and Parkside's amenities including an outdoor pool, two tennis courts, picnic & grilling areas, and two clubhouses. Strathmore Music and Arts Centers are very close, The location is a commuter's dream, with easy access to I-270, I-495, and 1/2 mile to the Grosvenor Metro station. The LOW CONDO FEE covers all utilities except the internet.
Location
State MD
County Montgomery
Zoning R30
Rooms
Other Rooms Living Room, Dining Room, Primary Bedroom, Bedroom 2, Kitchen
Main Level Bedrooms 2
Interior
Interior Features Combination Dining/Living, Floor Plan - Traditional
Hot Water Natural Gas
Heating Heat Pump(s), Radiator
Cooling Central A/C, Wall Unit, Ceiling Fan(s)
Flooring Carpet, Engineered Wood, Ceramic Tile
Fireplace N
Heat Source Natural Gas
Laundry Common
Exterior
Amenities Available Common Grounds, Pool - Outdoor, Tennis Courts, Tot Lots/Playground, Extra Storage
Water Access N
Accessibility None
Garage N
Building
Story 1
Unit Features Garden 1 - 4 Floors
Sewer Public Sewer
Water Public
Architectural Style Federal
Level or Stories 1
Additional Building Above Grade
New Construction N
Schools
School District Montgomery County Public Schools
Others
Pets Allowed N
HOA Fee Include Air Conditioning,Electricity,Gas,Heat,Reserve Funds,Snow Removal,Sewer,Water,Trash,Insurance,Management
Senior Community No
Tax ID 16040207611
Ownership Condominium
Acceptable Financing Cash, Conventional
Listing Terms Cash, Conventional
Financing Cash,Conventional
Special Listing Condition Standard

GET MORE INFORMATION
Licensed Real Estate Broker


