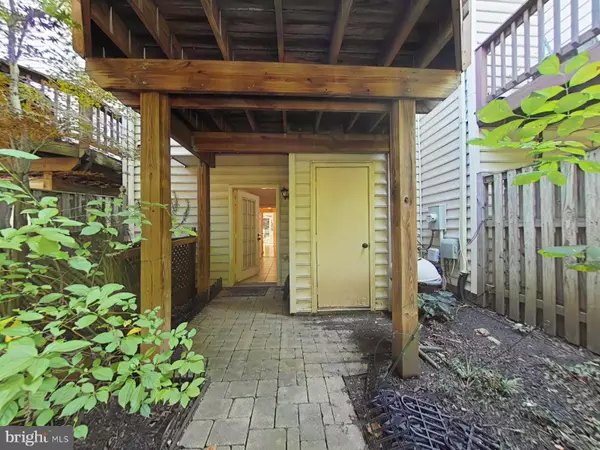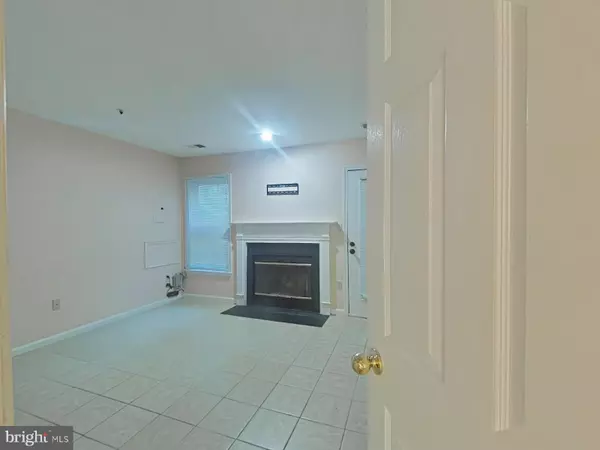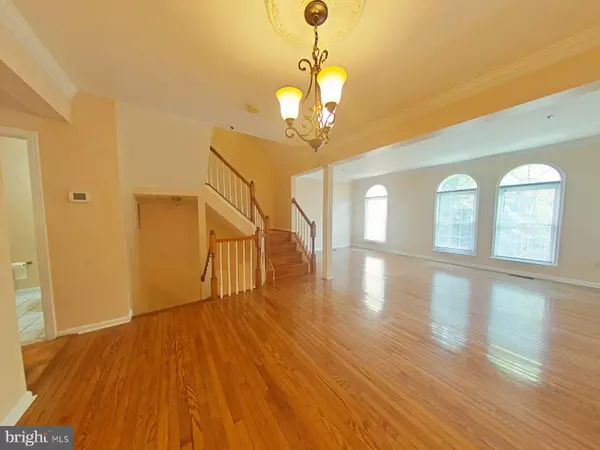4 Beds
4 Baths
2,160 SqFt
4 Beds
4 Baths
2,160 SqFt
Key Details
Property Type Condo
Sub Type Condo/Co-op
Listing Status Active
Purchase Type For Rent
Square Footage 2,160 sqft
Subdivision Whitley Park Condominium
MLS Listing ID MDMC2154432
Style Colonial
Bedrooms 4
Full Baths 3
Half Baths 1
HOA Y/N N
Abv Grd Liv Area 2,160
Originating Board BRIGHT
Year Built 1994
Property Description
Upon entry, the ground level presents a versatile bedroom/den complete with a fireplace and full bathroom. This level also provides direct access to the patio and includes a one-car garage for convenience.
The second level features an expansive living room characterized by high ceilings, hardwod floors and abundant natural light. The open floor plan seamlessly connects this space with the dining area and gourmet kitchen—perfectly designed for entertaining guests. The kitchen is outfitted with stainless steel appliances, a gas range, Laundry area and a breakfast bar that invites casual dining experiences.
Ascending to the upper level with hardwood floors reveals an indulgent master suite with a spacious walk-in closet as well as an opulent en-suite bathroom equipped with dual sinks, a soaking tub, and a separate shower. Two additional generously-sized bedrooms along with another full bathroom complete this floor.
Step outside onto your private patio—an ideal setting for enjoying morning coffee or evening cocktails amid serene surroundings. In addition to its beautifully appointed interiors, this townhouse benefits from comprehensive community amenities that foster recreation and relaxation within this vibrant neighborhood.
Situated less than half a mile from Rochambeau French International School, this townhouse is ideally located for families seeking educational excellence.
Seize the opportunity to claim this remarkable townhouse as your new home.
Contact us today to arrange your private showing experience of luxury living at its finest.
Location
State MD
County Montgomery
Zoning RESIDENTIAL
Rooms
Other Rooms Living Room, Primary Bedroom, Bedroom 2, Bedroom 3, Bedroom 4, Kitchen, Other, Half Bath
Basement Outside Entrance, Fully Finished, Rear Entrance, Walkout Level
Main Level Bedrooms 1
Interior
Interior Features Dining Area, Primary Bath(s), Window Treatments, Upgraded Countertops, Wood Floors, WhirlPool/HotTub, Floor Plan - Open
Hot Water Electric
Heating Forced Air
Cooling Central A/C
Fireplaces Number 1
Inclusions Parking Included In ListPrice, Parking Included
Equipment Dishwasher, Disposal, Dryer, Exhaust Fan, Icemaker, Microwave, Oven - Self Cleaning, Oven/Range - Electric, Refrigerator, Washer
Fireplace Y
Appliance Dishwasher, Disposal, Dryer, Exhaust Fan, Icemaker, Microwave, Oven - Self Cleaning, Oven/Range - Electric, Refrigerator, Washer
Heat Source Electric
Exterior
Exterior Feature Deck(s)
Parking Features Garage Door Opener
Garage Spaces 1.0
Amenities Available Common Grounds, Exercise Room, Pool - Outdoor, Tennis Courts, Tot Lots/Playground
Water Access N
Roof Type Asphalt
Accessibility None
Porch Deck(s)
Attached Garage 1
Total Parking Spaces 1
Garage Y
Building
Story 3
Foundation Slab
Sewer Public Sewer
Water Public
Architectural Style Colonial
Level or Stories 3
Additional Building Above Grade, Below Grade
New Construction N
Schools
Elementary Schools Ashburton
Middle Schools North Bethesda
High Schools Walter Johnson
School District Montgomery County Public Schools
Others
Pets Allowed N
HOA Fee Include Parking Fee,Pool(s),Reserve Funds,Snow Removal,Trash
Senior Community No
Tax ID 160703060102
Ownership Other
SqFt Source Estimated
Miscellaneous Common Area Maintenance,Community Center,HOA/Condo Fee,Pool Maintenance,Snow Removal

GET MORE INFORMATION
Licensed Real Estate Broker







