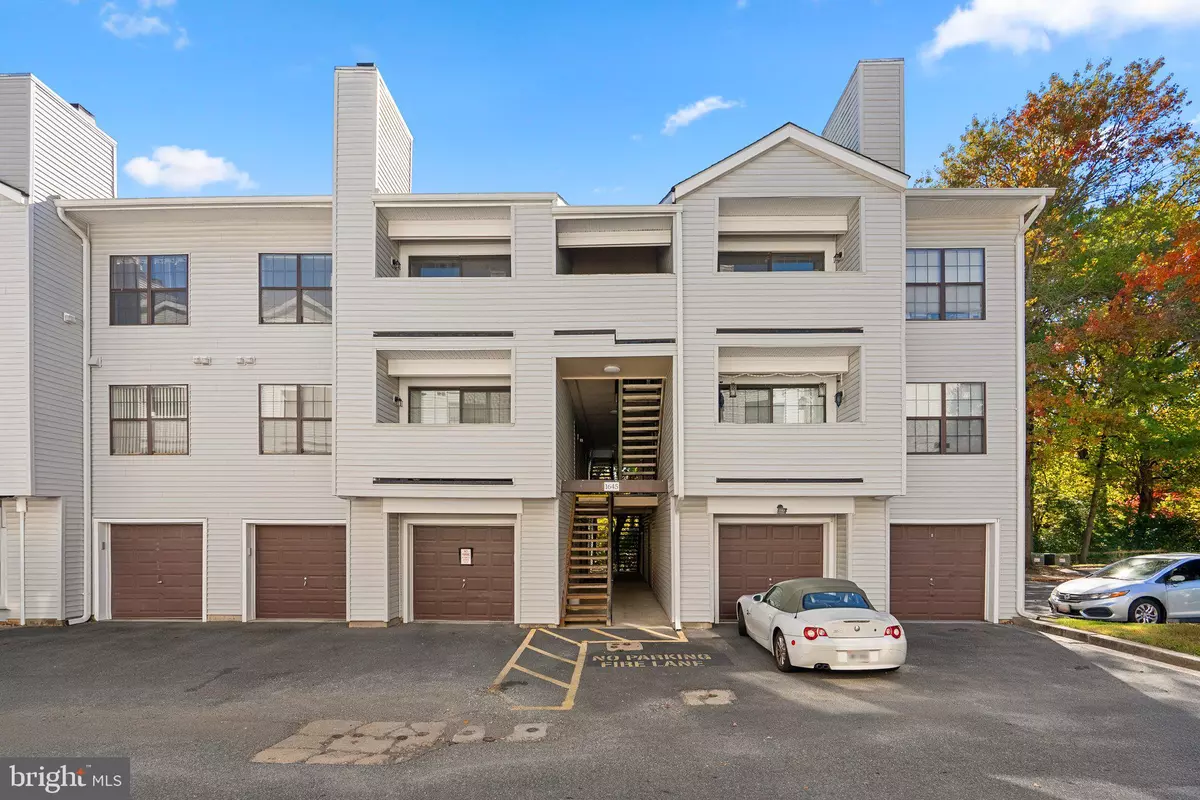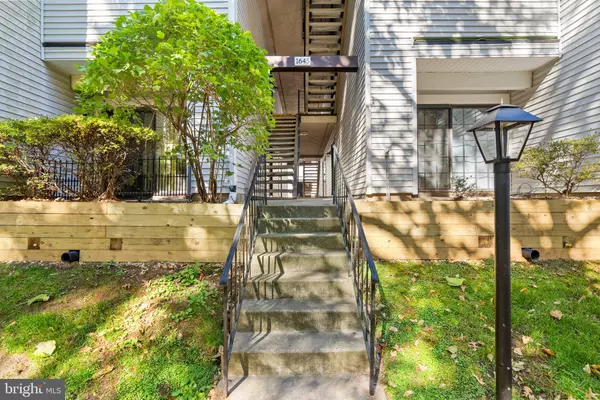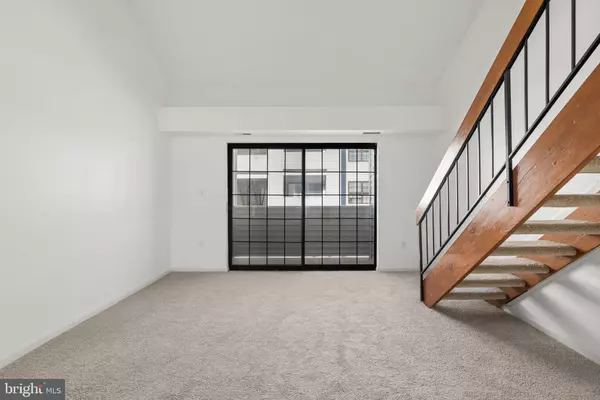GET MORE INFORMATION
$ 195,000
$ 195,000
1 Bed
2 Baths
784 SqFt
$ 195,000
$ 195,000
1 Bed
2 Baths
784 SqFt
Key Details
Sold Price $195,000
Property Type Condo
Sub Type Condo/Co-op
Listing Status Sold
Purchase Type For Sale
Square Footage 784 sqft
Price per Sqft $248
Subdivision Tiers At Wheaton
MLS Listing ID MDMC2153898
Sold Date 01/16/25
Style Contemporary,Loft
Bedrooms 1
Full Baths 1
Half Baths 1
Condo Fees $477
HOA Y/N N
Abv Grd Liv Area 784
Originating Board BRIGHT
Year Built 1986
Annual Tax Amount $2,050
Tax Year 2024
Property Description
Location
State MD
County Montgomery
Zoning RH
Rooms
Other Rooms Loft
Main Level Bedrooms 1
Interior
Interior Features Dining Area, Window Treatments, Entry Level Bedroom, Primary Bath(s), Floor Plan - Open
Hot Water Electric
Heating Forced Air, Heat Pump(s)
Cooling Central A/C
Equipment Dishwasher, Disposal, Dryer, Exhaust Fan, Microwave, Oven/Range - Electric, Range Hood, Refrigerator, Washer
Fireplace N
Appliance Dishwasher, Disposal, Dryer, Exhaust Fan, Microwave, Oven/Range - Electric, Range Hood, Refrigerator, Washer
Heat Source Electric
Exterior
Exterior Feature Balcony
Garage Spaces 1.0
Amenities Available Other
Water Access N
Roof Type Fiberglass
Accessibility Other
Porch Balcony
Total Parking Spaces 1
Garage N
Building
Lot Description Backs to Trees
Story 2
Unit Features Garden 1 - 4 Floors
Sewer Public Sewer
Water Public
Architectural Style Contemporary, Loft
Level or Stories 2
Additional Building Above Grade
Structure Type Cathedral Ceilings,2 Story Ceilings
New Construction N
Schools
School District Montgomery County Public Schools
Others
Pets Allowed Y
HOA Fee Include Ext Bldg Maint,Management,Insurance,Reserve Funds,Snow Removal
Senior Community No
Tax ID 160502678040
Ownership Condominium
Acceptable Financing Conventional, FHA, VA
Listing Terms Conventional, FHA, VA
Financing Conventional,FHA,VA
Special Listing Condition Standard
Pets Allowed Size/Weight Restriction

Bought with Diane G McCawley • United Real Estate
GET MORE INFORMATION
Licensed Real Estate Broker







