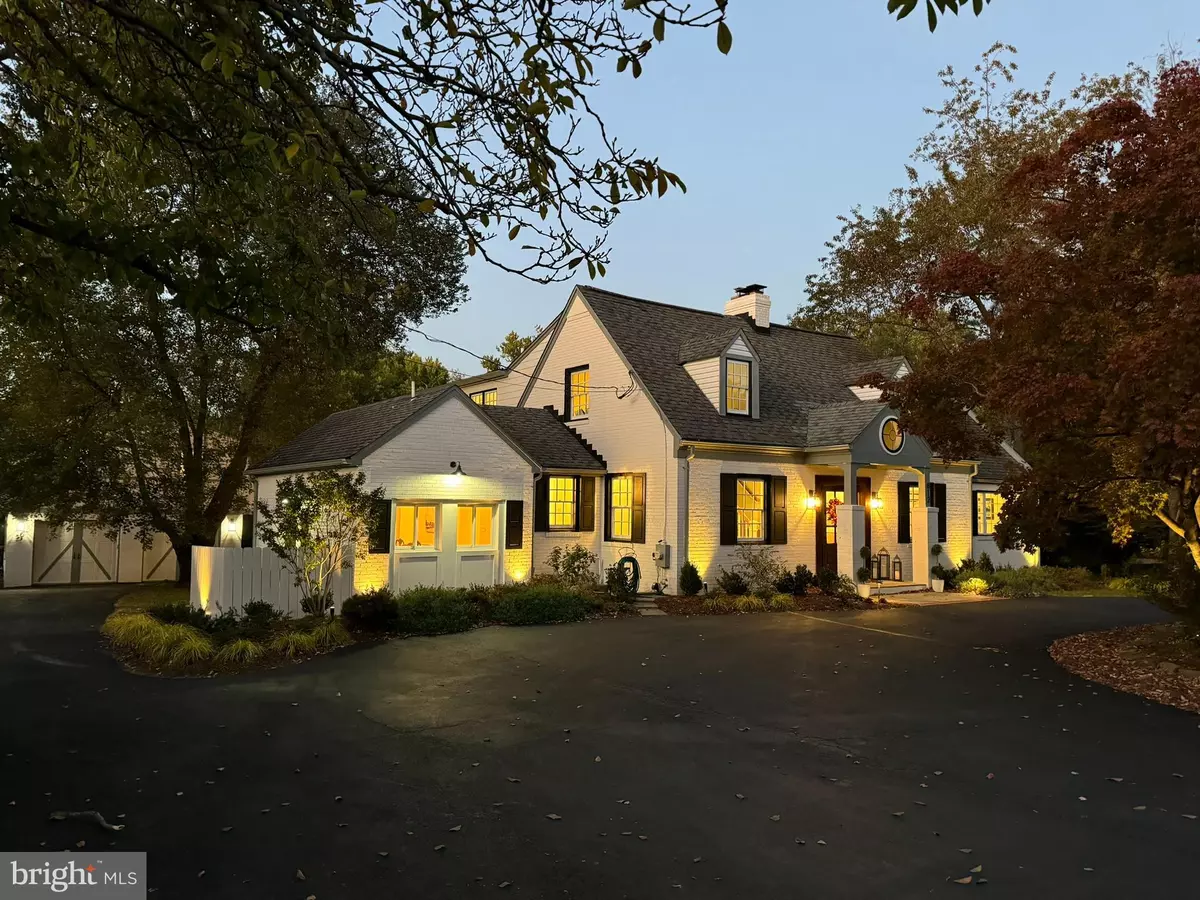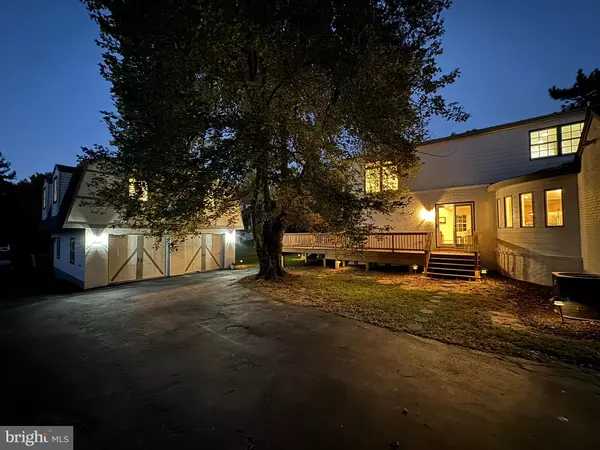5 Beds
5 Baths
4,271 SqFt
5 Beds
5 Baths
4,271 SqFt
Key Details
Property Type Single Family Home
Sub Type Detached
Listing Status Pending
Purchase Type For Sale
Square Footage 4,271 sqft
Price per Sqft $325
Subdivision Colesville Farm Estates
MLS Listing ID MDMC2152872
Style Cape Cod
Bedrooms 5
Full Baths 4
Half Baths 1
HOA Y/N N
Abv Grd Liv Area 4,271
Originating Board BRIGHT
Year Built 1950
Annual Tax Amount $10,311
Tax Year 2024
Lot Size 1.086 Acres
Acres 1.09
Property Description
Location
State MD
County Montgomery
Zoning RE1
Rooms
Other Rooms Living Room, Dining Room, Bedroom 2, Bedroom 3, Kitchen, Family Room, Foyer, Bedroom 1, Study, Laundry, Loft, Recreation Room, Bathroom 1, Attic, Bonus Room, Full Bath, Half Bath, Screened Porch
Basement Connecting Stairway, Heated, Interior Access, Sump Pump, Poured Concrete, Improved, Other
Main Level Bedrooms 1
Interior
Interior Features Additional Stairway, Attic, Bathroom - Jetted Tub, Bathroom - Stall Shower, Breakfast Area, Built-Ins, Butlers Pantry, Carpet, Ceiling Fan(s), Double/Dual Staircase, Entry Level Bedroom, Family Room Off Kitchen, Formal/Separate Dining Room, Kitchen - Galley, Kitchen - Island, Pantry, 2nd Kitchen
Hot Water Natural Gas, Electric
Heating Forced Air
Cooling Central A/C
Flooring Ceramic Tile, Hardwood, Partially Carpeted, Laminate Plank
Fireplaces Number 3
Fireplaces Type Fireplace - Glass Doors
Equipment Built-In Range, Cooktop, Dishwasher, Exhaust Fan, Icemaker, Oven/Range - Gas, Refrigerator, Stainless Steel Appliances, Dryer, Washer, Water Heater
Furnishings No
Fireplace Y
Appliance Built-In Range, Cooktop, Dishwasher, Exhaust Fan, Icemaker, Oven/Range - Gas, Refrigerator, Stainless Steel Appliances, Dryer, Washer, Water Heater
Heat Source Natural Gas
Laundry Upper Floor
Exterior
Exterior Feature Deck(s)
Parking Features Garage - Front Entry, Garage - Side Entry
Garage Spaces 11.0
Utilities Available Natural Gas Available, Electric Available, Water Available
Water Access N
Roof Type Composite
Accessibility None
Porch Deck(s)
Road Frontage City/County
Total Parking Spaces 11
Garage Y
Building
Story 3
Foundation Brick/Mortar
Sewer Public Sewer
Water Public
Architectural Style Cape Cod
Level or Stories 3
Additional Building Above Grade, Below Grade
New Construction N
Schools
Elementary Schools Dr. Charles R. Drew
Middle Schools Francis Scott Key
School District Montgomery County Public Schools
Others
Pets Allowed Y
Senior Community No
Tax ID 160500310558
Ownership Fee Simple
SqFt Source Assessor
Acceptable Financing Conventional
Horse Property N
Listing Terms Conventional
Financing Conventional
Special Listing Condition Standard
Pets Allowed No Pet Restrictions

GET MORE INFORMATION
Licensed Real Estate Broker







