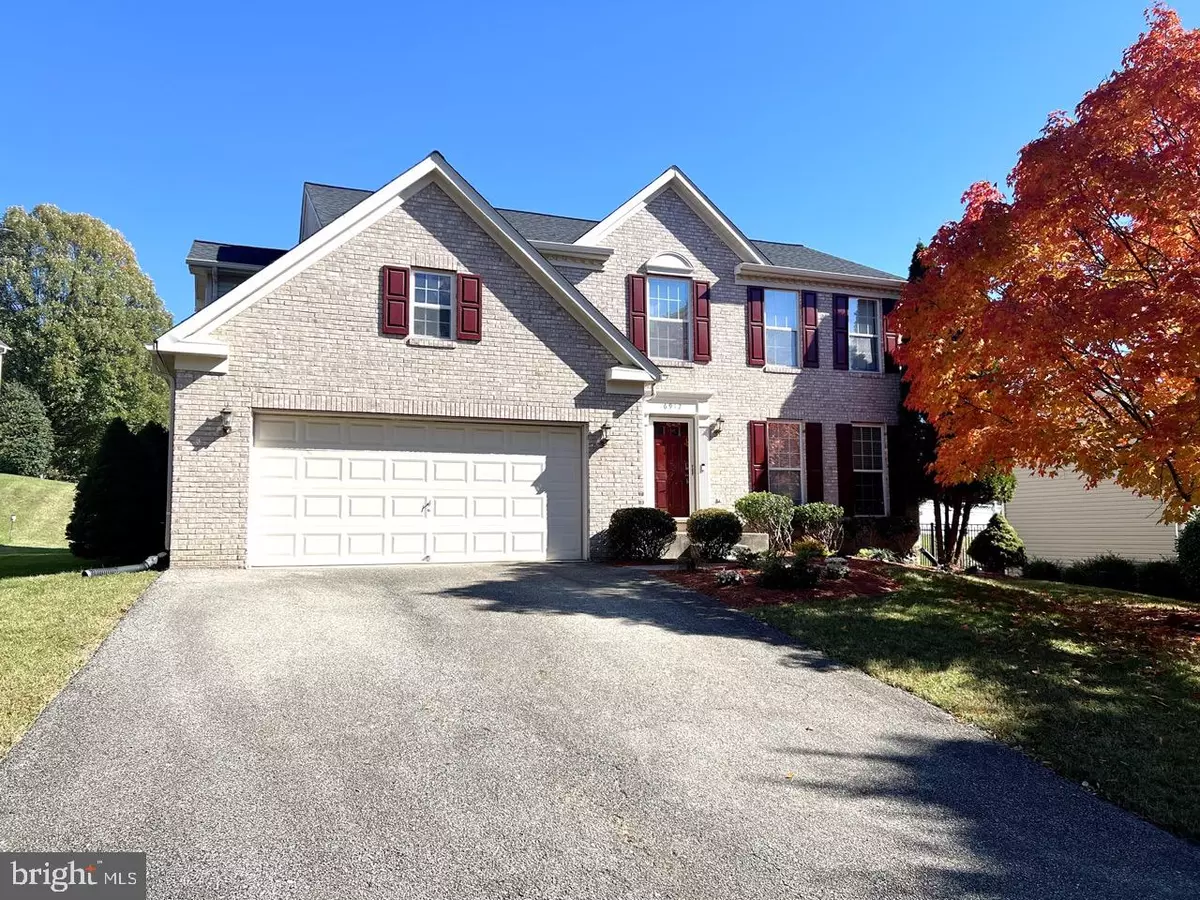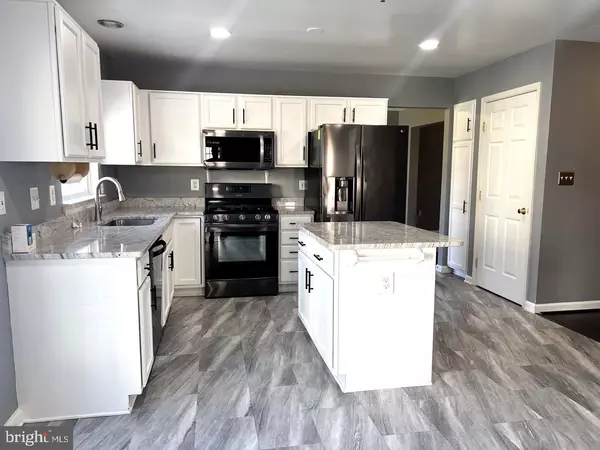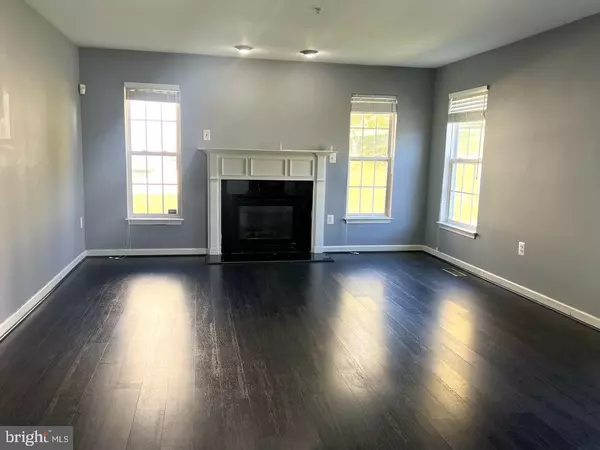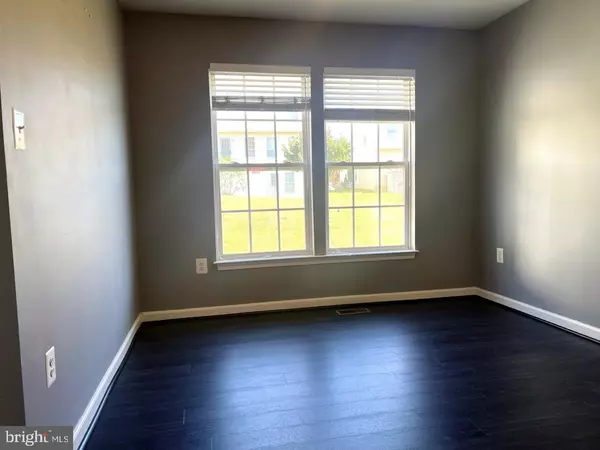4 Beds
4 Baths
2,104 SqFt
4 Beds
4 Baths
2,104 SqFt
Key Details
Property Type Single Family Home
Sub Type Detached
Listing Status Under Contract
Purchase Type For Rent
Square Footage 2,104 sqft
Subdivision Woodside Estates
MLS Listing ID MDPG2129272
Style Traditional,Colonial
Bedrooms 4
Full Baths 3
Half Baths 1
HOA Fees $36/mo
HOA Y/N Y
Abv Grd Liv Area 2,104
Originating Board BRIGHT
Year Built 2001
Lot Size 10,351 Sqft
Acres 0.24
Property Description
The open concept eat-in kitchen is a chef's dream, showcasing granite countertops and sleek black stainless steel appliances. It flows effortlessly into the spacious family room, creating a warm and inviting atmosphere for gatherings. Wood flooring and carpet throughout the main level enhance the home's appeal.
Retreat to the luxurious owner's suite, which includes a cozy sitting area, a walk-in closet, and a full en suite bathroom complete with a soaking tub and separate shower. The finished basement offers even more living space, featuring a full bathroom and plenty of room for storage. Plus, the pool table in the basement is compliments of the owner!
Conveniently located just 2.5 miles from MGM National Harbor, 4 miles from Washington D.C., and 25 miles from Laurel, this home provides easy access to a variety of entertainment and dining options. Don't miss your chance to own this exceptional property!
Location
State MD
County Prince Georges
Zoning RR
Rooms
Other Rooms Living Room, Dining Room, Kitchen, Family Room, Recreation Room
Basement Fully Finished, Heated, Improved, Interior Access
Interior
Interior Features Dining Area, Family Room Off Kitchen, Floor Plan - Open, Kitchen - Eat-In, Primary Bath(s), Pantry, Recessed Lighting, Bathroom - Soaking Tub, Upgraded Countertops, Walk-in Closet(s)
Hot Water Natural Gas
Heating Central
Cooling Central A/C
Flooring Carpet, Vinyl, Wood
Fireplaces Number 1
Fireplaces Type Gas/Propane
Equipment Built-In Microwave, Dishwasher, Disposal, Dryer, Oven/Range - Gas, Refrigerator
Fireplace Y
Appliance Built-In Microwave, Dishwasher, Disposal, Dryer, Oven/Range - Gas, Refrigerator
Heat Source Natural Gas
Laundry Dryer In Unit, Washer In Unit
Exterior
Exterior Feature Deck(s)
Parking Features Garage - Front Entry, Garage Door Opener, Inside Access
Garage Spaces 6.0
Utilities Available Cable TV, Electric Available, Phone, Natural Gas Available, Water Available
Water Access N
Roof Type Shingle
Accessibility Doors - Swing In, Level Entry - Main
Porch Deck(s)
Attached Garage 2
Total Parking Spaces 6
Garage Y
Building
Lot Description Cul-de-sac, Front Yard, Landscaping, No Thru Street, Rear Yard
Story 3
Foundation Block
Sewer Public Sewer
Water Public
Architectural Style Traditional, Colonial
Level or Stories 3
Additional Building Above Grade, Below Grade
Structure Type Dry Wall
New Construction N
Schools
School District Prince George'S County Public Schools
Others
Pets Allowed Y
HOA Fee Include Common Area Maintenance,Road Maintenance,Snow Removal
Senior Community No
Tax ID 17123019288
Ownership Other
SqFt Source Assessor
Miscellaneous None
Security Features Carbon Monoxide Detector(s),Smoke Detector
Pets Allowed No Pet Restrictions

GET MORE INFORMATION
Licensed Real Estate Broker







