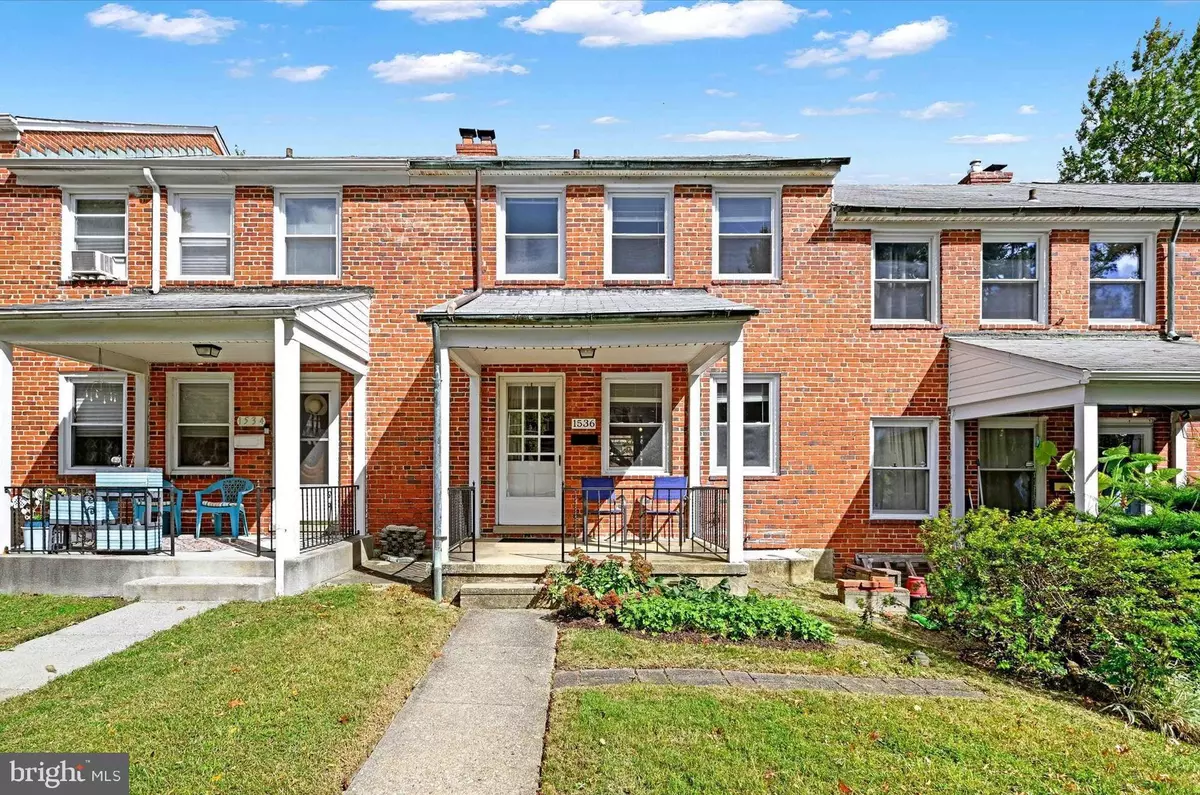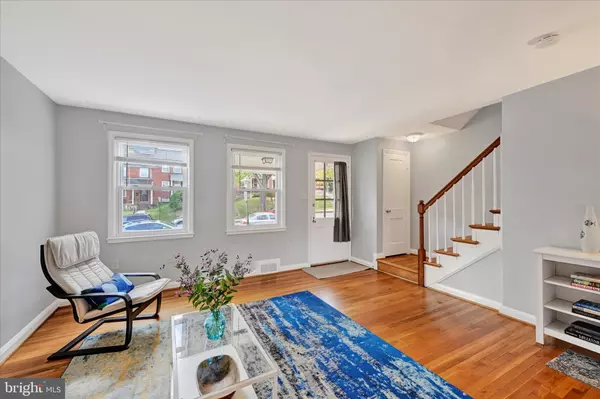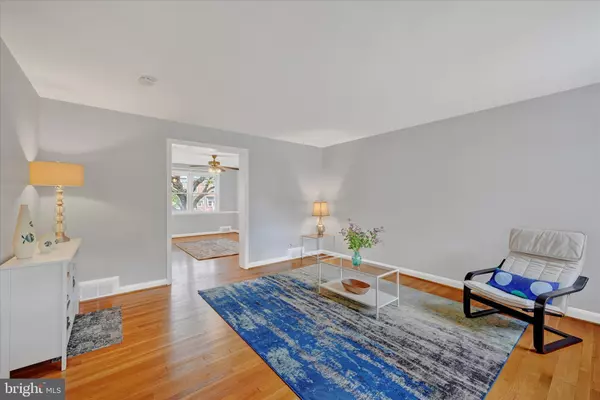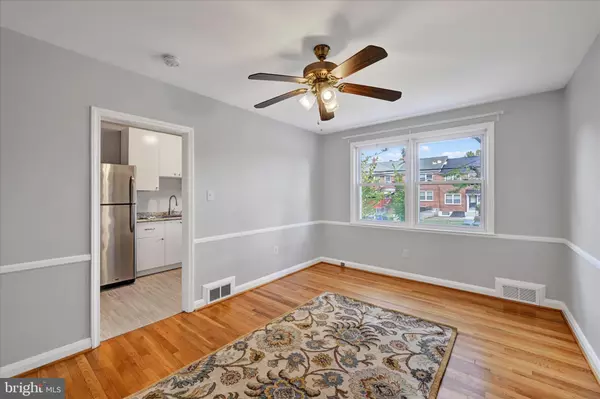3 Beds
2 Baths
1,542 SqFt
3 Beds
2 Baths
1,542 SqFt
Key Details
Property Type Townhouse
Sub Type Interior Row/Townhouse
Listing Status Pending
Purchase Type For Sale
Square Footage 1,542 sqft
Price per Sqft $145
Subdivision Ramblewood
MLS Listing ID MDBA2134222
Style Colonial
Bedrooms 3
Full Baths 1
Half Baths 1
HOA Y/N N
Abv Grd Liv Area 1,216
Originating Board BRIGHT
Year Built 1951
Annual Tax Amount $3,016
Tax Year 2024
Property Description
Enjoy the appealing combination of charming original features and contemporary updates, including: recently remodeled kitchen with stainless steel appliances and brand new chef's range, microwave and pantry closet; fresh paint throughout; original hardwood floors, ceiling fans. Main bath features a rainfall showerhead, along with a large linen closet. Finished basement includes a family room, half bath and storage room. The large floored attic is accessible by a ceiling pull-down stair. Charming covered front porch; and a large, fenced rear yard. This great home could be yours in time for the holidays!
Location
State MD
County Baltimore City
Zoning R
Rooms
Other Rooms Living Room, Dining Room, Primary Bedroom, Bedroom 2, Bedroom 3, Kitchen, Laundry, Recreation Room, Storage Room
Basement Connecting Stairway, Full, Outside Entrance, Partially Finished, Poured Concrete, Rear Entrance, Sump Pump, Windows
Interior
Interior Features Wood Floors
Hot Water Electric
Heating Forced Air
Cooling Central A/C
Equipment Dryer, Washer, Refrigerator, Built-In Microwave, Dishwasher, Oven/Range - Gas, Water Heater, Stainless Steel Appliances
Fireplace N
Appliance Dryer, Washer, Refrigerator, Built-In Microwave, Dishwasher, Oven/Range - Gas, Water Heater, Stainless Steel Appliances
Heat Source Electric
Laundry Basement
Exterior
Fence Rear
Water Access N
Accessibility None
Garage N
Building
Story 3
Foundation Block
Sewer Public Sewer
Water Public
Architectural Style Colonial
Level or Stories 3
Additional Building Above Grade, Below Grade
New Construction N
Schools
School District Baltimore City Public Schools
Others
Senior Community No
Tax ID 0327605237B256
Ownership Fee Simple
SqFt Source Estimated
Special Listing Condition Standard

GET MORE INFORMATION
Licensed Real Estate Broker







