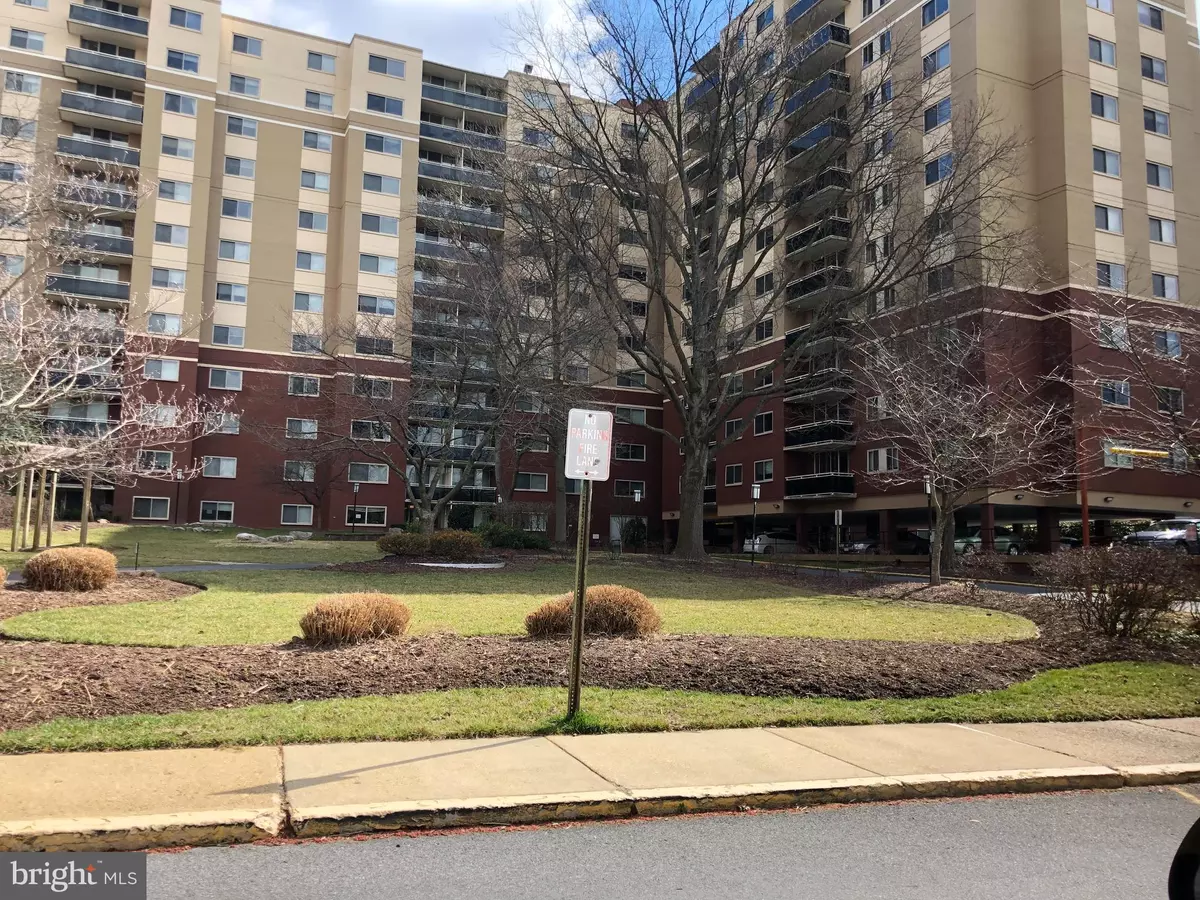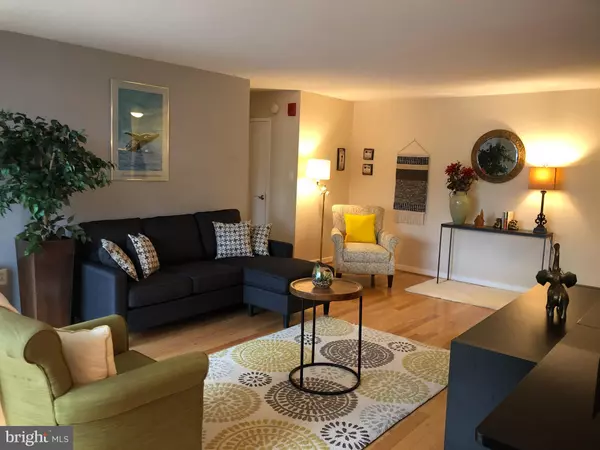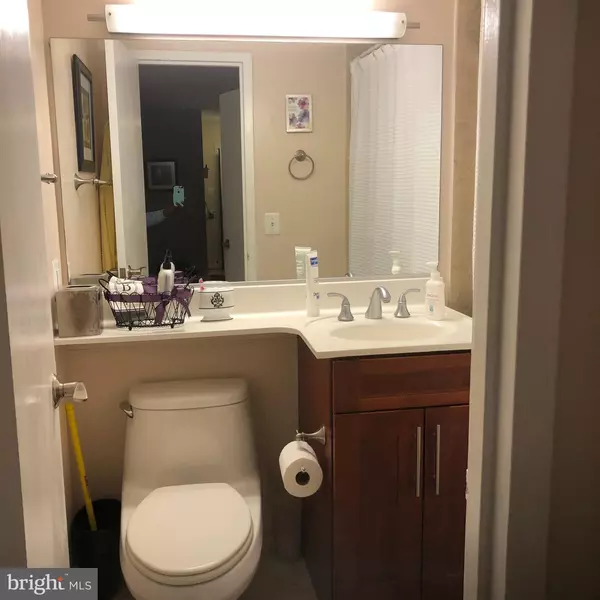1 Bed
1 Bath
980 SqFt
1 Bed
1 Bath
980 SqFt
Key Details
Property Type Condo
Sub Type Condo/Co-op
Listing Status Active
Purchase Type For Rent
Square Footage 980 sqft
Subdivision Takoma Park
MLS Listing ID MDMC2150078
Style Contemporary
Bedrooms 1
Full Baths 1
Condo Fees $385/mo
HOA Y/N N
Abv Grd Liv Area 980
Originating Board BRIGHT
Year Built 1967
Property Description
Location
State MD
County Montgomery
Zoning R10
Rooms
Main Level Bedrooms 1
Interior
Interior Features Breakfast Area, Dining Area, Elevator, Upgraded Countertops, Window Treatments, Wood Floors, Floor Plan - Open
Hot Water Natural Gas
Heating Radiant
Cooling Central A/C
Inclusions Fully furnished
Equipment Washer/Dryer Hookups Only, Dishwasher, Disposal, Dryer - Front Loading, Exhaust Fan, Icemaker, Microwave, Oven/Range - Gas, Refrigerator, Washer - Front Loading
Fireplace N
Appliance Washer/Dryer Hookups Only, Dishwasher, Disposal, Dryer - Front Loading, Exhaust Fan, Icemaker, Microwave, Oven/Range - Gas, Refrigerator, Washer - Front Loading
Heat Source Natural Gas
Laundry Dryer In Unit, Washer In Unit
Exterior
Parking Features Inside Access
Garage Spaces 1.0
Utilities Available Electric Available
Amenities Available Common Grounds, Concierge, Elevator, Exercise Room, Extra Storage, Pool - Outdoor, Tennis Courts, Laundry Facilities
Water Access N
Accessibility Elevator, Ramp - Main Level
Total Parking Spaces 1
Garage Y
Building
Story 1
Unit Features Hi-Rise 9+ Floors
Sewer Public Sewer
Water Public
Architectural Style Contemporary
Level or Stories 1
Additional Building Above Grade
New Construction N
Schools
School District Montgomery County Public Schools
Others
Pets Allowed N
HOA Fee Include Air Conditioning,Electricity,Gas,Heat,Lawn Maintenance,Management,Insurance,Pool(s),Sewer,Snow Removal,Trash,Water
Senior Community No
Tax ID 161303667031
Ownership Other
Miscellaneous Air Conditioning,Electricity,Common Area Maintenance,Furnished,Gas,HOA/Condo Fee,Water

GET MORE INFORMATION
Licensed Real Estate Broker







