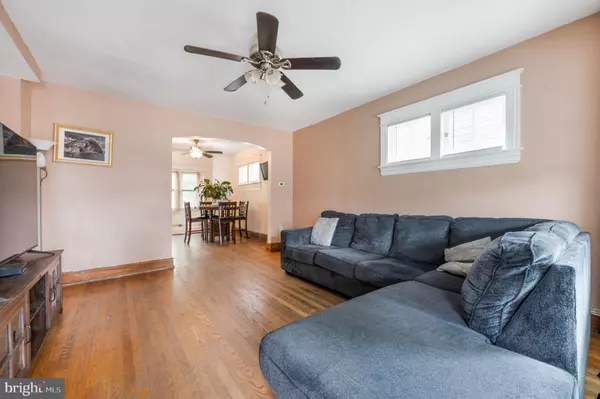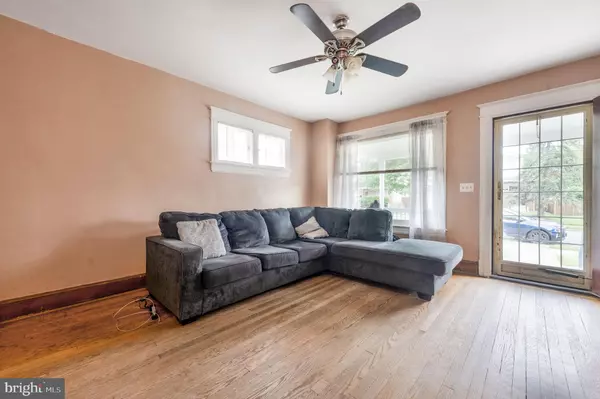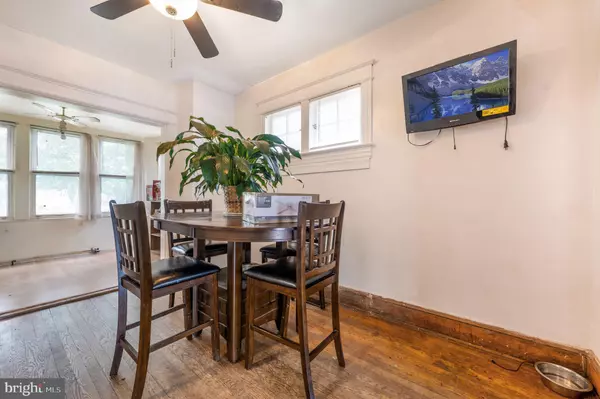3 Beds
2 Baths
1,368 SqFt
3 Beds
2 Baths
1,368 SqFt
Key Details
Property Type Single Family Home, Townhouse
Sub Type Twin/Semi-Detached
Listing Status Pending
Purchase Type For Sale
Square Footage 1,368 sqft
Price per Sqft $394
Subdivision Woodridge
MLS Listing ID DCDC2158762
Style Traditional
Bedrooms 3
Full Baths 2
HOA Y/N N
Abv Grd Liv Area 1,368
Originating Board BRIGHT
Year Built 1927
Annual Tax Amount $2,709
Tax Year 2023
Lot Size 3,992 Sqft
Acres 0.09
Property Description
Adjacent to the dining room, there is a den that opens up to a large rear yard, providing ample space for family entertainment and outdoor activities. On the upper level, you'll find a primary bedroom, two additional bedrooms, and a bonus room that can be utilized as a fourth bedroom or home office.
The lower level of the home boasts finished basement, that includes a convenient laundry area with a washer and dryer that conveys with ithe sale. The location of this home is truly prime, with its proximity to the Brookland-CUA and Rhode Island Metro stations, making commuting a breeze. Furthermore, it is conveniently situated near the 295 Baltimore-Washington Parkway, providing easy access to major roadways. Don't miss out on the opportunity to make this charming Woodridge home your own!
Location
State DC
County Washington
Zoning R1B
Rooms
Other Rooms Living Room, Dining Room, Bedroom 2, Bedroom 3, Kitchen, Den, Basement, Bedroom 1, Laundry, Bathroom 1, Bathroom 2
Basement Partially Finished, Sump Pump, Walkout Level
Interior
Interior Features Carpet, Ceiling Fan(s), Combination Dining/Living, Floor Plan - Traditional, Pantry, Recessed Lighting, Bathroom - Tub Shower, Wood Floors
Hot Water Natural Gas
Heating Hot Water
Cooling Central A/C, Ceiling Fan(s)
Flooring Hardwood, Carpet, Ceramic Tile
Equipment Disposal, Dryer, Exhaust Fan, Oven/Range - Gas, Refrigerator, Washer, Water Heater, Stainless Steel Appliances
Fireplace N
Appliance Disposal, Dryer, Exhaust Fan, Oven/Range - Gas, Refrigerator, Washer, Water Heater, Stainless Steel Appliances
Heat Source Natural Gas
Laundry Basement, Washer In Unit, Dryer In Unit
Exterior
Water Access N
Accessibility None
Garage N
Building
Story 2
Foundation Brick/Mortar
Sewer Public Sewer
Water Public
Architectural Style Traditional
Level or Stories 2
Additional Building Above Grade, Below Grade
New Construction N
Schools
School District District Of Columbia Public Schools
Others
Senior Community No
Tax ID 4242//0004
Ownership Fee Simple
SqFt Source Estimated
Security Features Carbon Monoxide Detector(s),Smoke Detector
Acceptable Financing FHA, Conventional, Cash, VA
Listing Terms FHA, Conventional, Cash, VA
Financing FHA,Conventional,Cash,VA
Special Listing Condition Standard

GET MORE INFORMATION
Licensed Real Estate Broker







