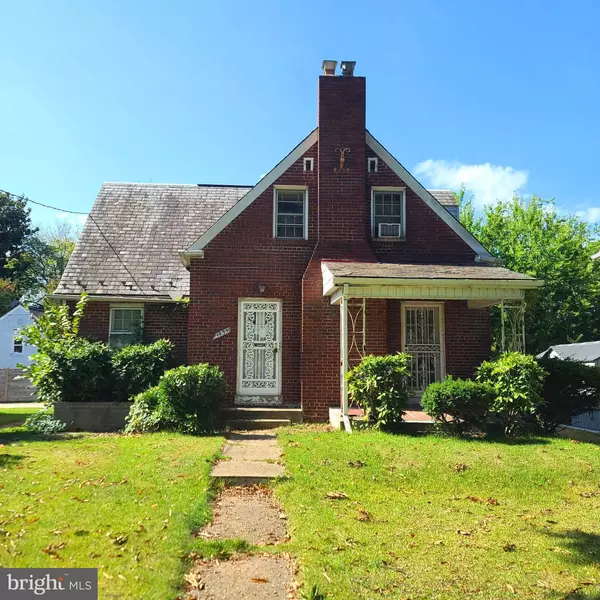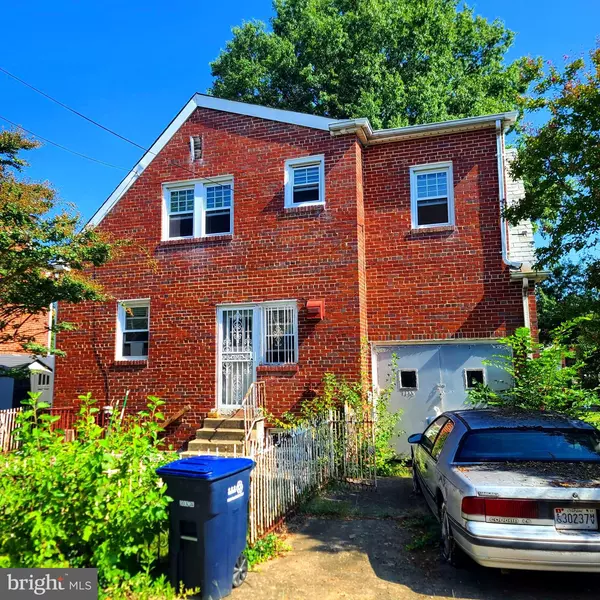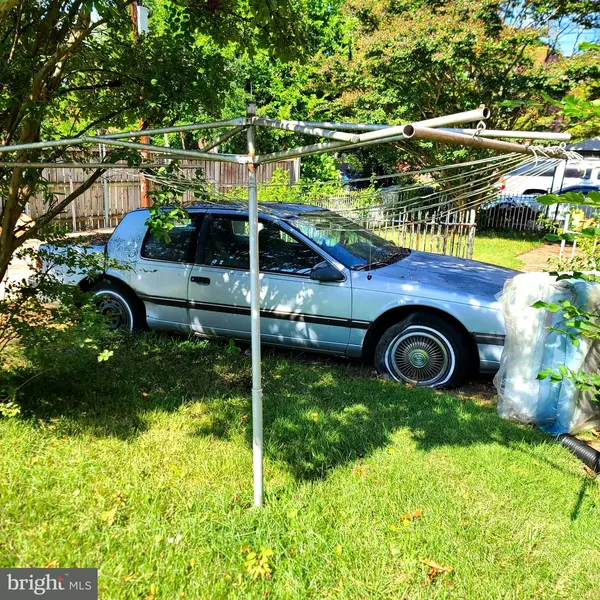3 Beds
2 Baths
1,326 SqFt
3 Beds
2 Baths
1,326 SqFt
Key Details
Property Type Single Family Home
Sub Type Detached
Listing Status Active
Purchase Type For Sale
Square Footage 1,326 sqft
Price per Sqft $353
Subdivision Woodridge
MLS Listing ID DCDC2160724
Style Colonial
Bedrooms 3
Full Baths 1
Half Baths 1
HOA Y/N N
Abv Grd Liv Area 1,326
Originating Board BRIGHT
Year Built 1939
Annual Tax Amount $14,672
Tax Year 2024
Lot Size 4,934 Sqft
Acres 0.11
Property Description
Located in Ward 5, this single-family home sits on a prime lot in the desirable Langdon neighborhood, offering a unique blend of suburban tranquility and vibrant city living. While the property is not currently in livable or financeable condition, it presents a fantastic opportunity for investors or homeowners ready to bring their vision to life.
Langdon’s tree-lined streets and welcoming atmosphere attract young families and singles seeking a peaceful lifestyle with easy access to urban amenities, parks, and nightlife. This home is perfect for cash buyers, 203K, hard money, or construction loans only.
Don't miss the chance to transform this property into your dream home or next great investment!
Location
State DC
County Washington
Zoning R1B
Rooms
Other Rooms Storage Room, Utility Room
Basement Outside Entrance, Sump Pump, Fully Finished, Improved, Walkout Stairs
Interior
Hot Water None
Heating None
Cooling None
Fireplaces Number 1
Fireplaces Type Equipment
Fireplace Y
Heat Source None
Exterior
Exterior Feature Screened
Parking Features Other
Garage Spaces 1.0
Fence Rear
Utilities Available Under Ground
Water Access N
View Garden/Lawn, Street, Trees/Woods
Roof Type Slate,Tile
Street Surface Alley
Accessibility None
Porch Screened
Road Frontage City/County
Attached Garage 1
Total Parking Spaces 1
Garage Y
Building
Lot Description Landscaping
Story 2
Foundation Slab
Sewer Public Sewer
Water Public
Architectural Style Colonial
Level or Stories 2
Additional Building Above Grade
Structure Type Plaster Walls
New Construction N
Schools
School District District Of Columbia Public Schools
Others
Senior Community No
Tax ID 4127//0814
Ownership Fee Simple
SqFt Source Assessor
Acceptable Financing Cash, Bank Portfolio, Private
Listing Terms Cash, Bank Portfolio, Private
Financing Cash,Bank Portfolio,Private
Special Listing Condition Standard, Third Party Approval

GET MORE INFORMATION
Licensed Real Estate Broker







