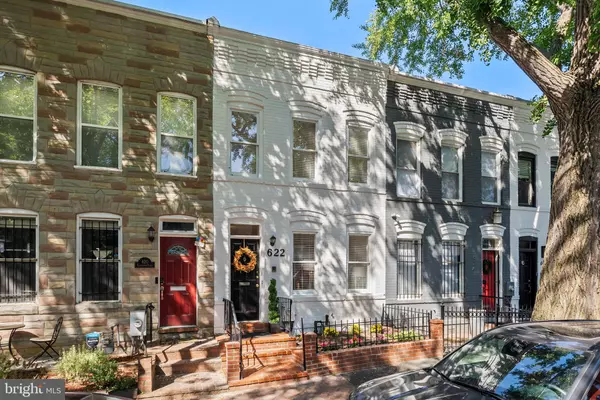2 Beds
2 Baths
1,096 SqFt
2 Beds
2 Baths
1,096 SqFt
Key Details
Property Type Townhouse
Sub Type Interior Row/Townhouse
Listing Status Pending
Purchase Type For Sale
Square Footage 1,096 sqft
Price per Sqft $619
Subdivision Capitol Hill
MLS Listing ID DCDC2151524
Style Federal
Bedrooms 2
Full Baths 1
Half Baths 1
HOA Y/N N
Abv Grd Liv Area 1,096
Originating Board BRIGHT
Year Built 1911
Annual Tax Amount $4,046
Tax Year 2023
Lot Size 1,298 Sqft
Acres 0.03
Property Description
A light filled rowhouse on a quiet, tree lined, one way street. Skylights, hardwood floors, and slate patio draw you to this two bedroom, one and a half bath home with central air and newly updated kitchen and gleaming bathrooms.
Only steps away from vibrant H Street NE. The home offers the best of urban living; a sanctuary where you can unwind and entertain, and a neighborhood with award winning cuisine, nightlife and greenspaces.
Rowhouse charm is highlighted by an original brick wall which runs the length of the living room and dining room; separated by a stunning enamel fireplace. There is a convenient and updated powder room on this level as well.
The refreshed kitchen features new Quartz countertops, new refrigerator and luxury plank flooring. A stunning, private slate patio with a barbeque, flower beds and your very own parking space adjoins the kitchen.
As you walk up to the 2nd floor, notice the skylight above the original hardwood stairs. This floor showcases two bedrooms, including a window-lined, large primary bedroom with a walk-in closet. A striking updated full bath (with another skylight), full-size washer and dryer, and sizable linen closet complete this level.
Storage space abounds with a large, finished and floored attic, under stair storage and large living room closet. The water heater is new, the roof has a two-year warranty with a new aluminum coating and the HVAC was recently inspected and has a new fan motor.
The 600 block of 14th Place is a true community. There are annual clean up days with barbeques and progressive dinners. The active listserv offers useful advice on vendors from childcare to roof repair. Neighbors are always helpful and looking out for each other.
No other community offers more restaurant choices, shopping opportunities, entertainment venues and beautiful outdoor spaces. Within blocks is the Michelin noted Daru and Maketto restaurants and H Street has cuisine from every corner of the globe. Costco is a 15-minute drive and Whole Foods is six minutes away. Safeway, Aldi, Giant and Trader Joes are also nearby. Eastern Market and Union Market offer spectacular independent choices.
Stroll to the 13th and H Street farmers market on Saturday mornings, grab coffee at Hiraya Cafe and bagels at Bullfrogs. Spend your afternoon in the middle of the 446-acre U.S. National Arboretum, just eight minutes from your front door. Or take the Streetcar west to explore Kingman Island or east to Union Station, with the National Gallery and Smithsonians close by. The Fields at RFK and two gyms in the 1300 block of H Street are work out options.
The Atlas Theater offers symphony music, theatrical productions and dance classes. And nightlife choices take you to neighborhood taverns, British pubs, hookah bars and dance clubs. With pizza, tacos, chicken and Ben’s Chili Bowl awaiting that late night snack.
A beautiful home in an extraordinary community. Welcome Home!
Location
State DC
County Washington
Zoning RF-1
Rooms
Other Rooms Living Room, Dining Room, Primary Bedroom, Bedroom 2, Kitchen, Bathroom 1, Half Bath
Interior
Interior Features Attic, Crown Moldings, Dining Area, Family Room Off Kitchen, Skylight(s), Stove - Wood, Bathroom - Tub Shower, Upgraded Countertops, Wood Floors
Hot Water Electric
Heating Central
Cooling Central A/C
Flooring Wood
Fireplaces Number 1
Fireplaces Type Free Standing, Wood
Equipment Stove, Refrigerator, Dishwasher, Disposal, Washer, Dryer
Furnishings No
Fireplace Y
Appliance Stove, Refrigerator, Dishwasher, Disposal, Washer, Dryer
Heat Source Natural Gas
Laundry Upper Floor
Exterior
Exterior Feature Patio(s)
Garage Spaces 1.0
Fence Partially
Water Access N
View Street
Roof Type Flat,Other
Accessibility None
Porch Patio(s)
Total Parking Spaces 1
Garage N
Building
Lot Description Level, Rear Yard
Story 2
Foundation Slab
Sewer Public Sewer
Water Public
Architectural Style Federal
Level or Stories 2
Additional Building Above Grade, Below Grade
New Construction N
Schools
Elementary Schools Miner
Middle Schools Eliot-Hine
High Schools Eastern
School District District Of Columbia Public Schools
Others
Senior Community No
Tax ID 1051//0069
Ownership Fee Simple
SqFt Source Assessor
Acceptable Financing Cash, Conventional, VA, Bank Portfolio
Listing Terms Cash, Conventional, VA, Bank Portfolio
Financing Cash,Conventional,VA,Bank Portfolio
Special Listing Condition Standard

GET MORE INFORMATION
Licensed Real Estate Broker







