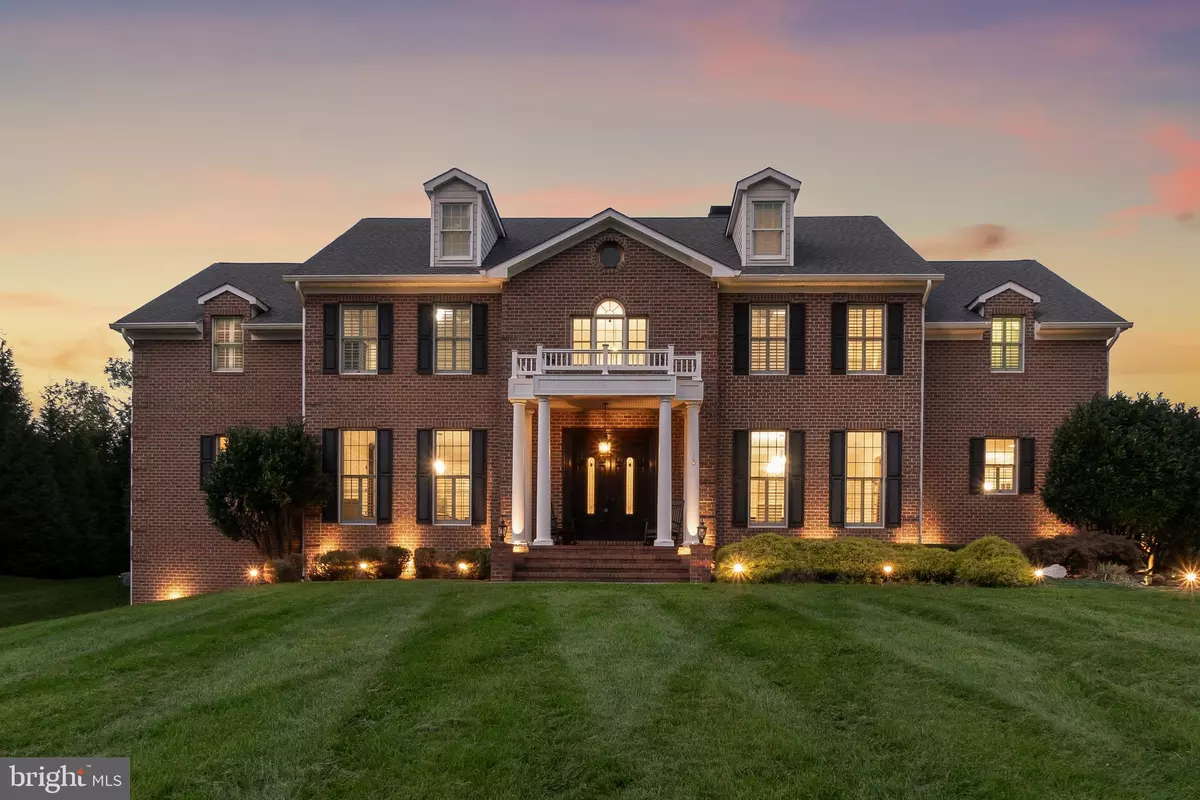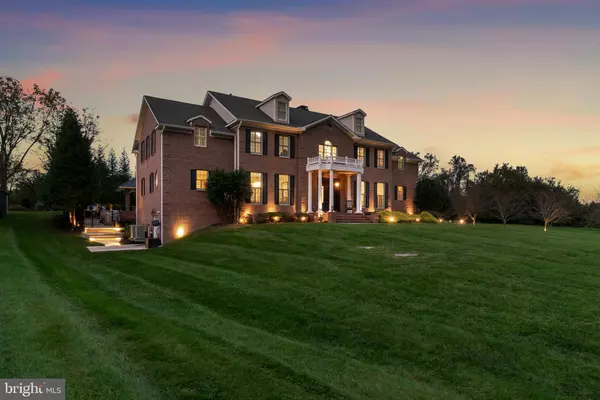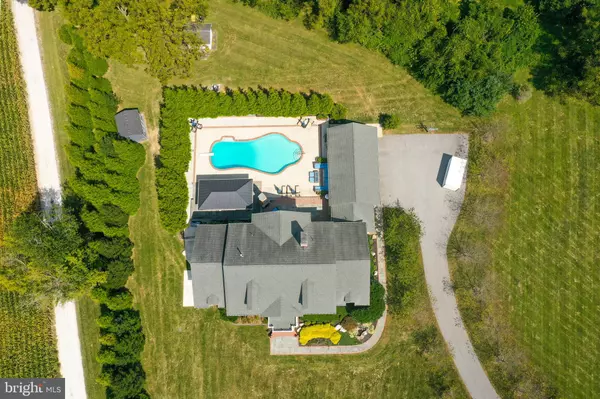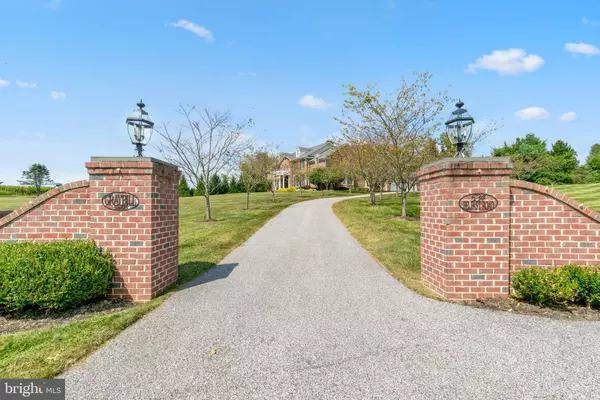7 Beds
8 Baths
9,913 SqFt
7 Beds
8 Baths
9,913 SqFt
Key Details
Property Type Single Family Home
Sub Type Detached
Listing Status Active
Purchase Type For Sale
Square Footage 9,913 sqft
Price per Sqft $232
Subdivision Sparks Glencoe
MLS Listing ID MDBC2106490
Style Colonial
Bedrooms 7
Full Baths 6
Half Baths 2
HOA Y/N N
Abv Grd Liv Area 6,613
Originating Board BRIGHT
Year Built 2013
Annual Tax Amount $16,585
Tax Year 2024
Lot Size 2.370 Acres
Acres 2.37
Property Description
The first floor features a spacious primary bedroom suite, complete with walk-in closets and a luxurious bathroom that offers serene views of your private backyard oasis. This tranquil retreat is just the beginning of what this exceptional home has to offer.
As you enter through the grand foyer, the wide-planked hardwood floors draw you into the heart of the home. The living room, with its breathtaking 28-foot ceiling, exudes grandeur while maintaining an inviting atmosphere. Three fireplaces throughout the home and a fourth outside add warmth and charm, making every room feel cozy and welcoming.
For the culinary enthusiast, the kitchen is a dream come true. Outfitted with top-of-the-line appliances, it's designed to inspire your inner chef, with ample space for entertaining or preparing intimate family meals. The kitchen's seamless flow into the dining and living areas ensures that the heart of the home is always connected.
Each of the six generously sized bedrooms is a private haven, complete with its own ensuite bathroom and walk-in closet. Two of the upstairs bedrooms offer additional rooms that are ideal for a study, a playroom, or a space to showcase your favorite collections. The home's thoughtful design extends to the upper level, where a rear staircase leads directly to the media room. This large, versatile space is perfect for movie nights, equipped with a projector, screen, wet bar, pantry, and a substantial storage closet.
Everyday living is made easier with two laundry rooms, one conveniently located on the main floor near the garage and the other on the upper level. The fully finished basement, with its 10-foot ceilings, provides an expansive area for recreation and relaxation, offering endless possibilities for your family's favorite activities.
The exterior of the home is equally impressive, designed for both relaxation and entertainment. The three-car side garage accommodates even the largest of vehicles or recreational toys, while the backyard offers a resort-like escape. Unwind poolside, or enjoy year-round outdoor living with the fully equipped kitchen and bar. The entire property is enhanced by a whole-house sound system, creating the perfect ambiance for any occasion. Additionally, two well-appointed sheds with electricity provide ample space for storage or hobbies.
This custom brick colonial is more than just a home; it's a lifestyle. Every detail has been carefully considered to offer the perfect balance of elegance and functionality, ensuring that you'll enjoy this remarkable residence for years to come. Don't miss the opportunity to make this exceptional property your own.
Location
State MD
County Baltimore
Zoning RESIDENTIAL
Rooms
Other Rooms Living Room, Dining Room, Primary Bedroom, Bedroom 2, Bedroom 3, Bedroom 4, Bedroom 5, Kitchen, Family Room, Foyer, Bedroom 1, Study, Exercise Room, Great Room, Laundry, Other, Media Room, Bathroom 1, Bathroom 2, Bathroom 3, Primary Bathroom, Full Bath, Half Bath
Basement Outside Entrance, Interior Access, Walkout Stairs, Fully Finished, Daylight, Partial, Full, Heated, Improved, Poured Concrete, Side Entrance, Space For Rooms, Windows, Workshop
Main Level Bedrooms 1
Interior
Interior Features Bathroom - Soaking Tub, Additional Stairway, Bathroom - Tub Shower, Bathroom - Walk-In Shower, Built-Ins, Carpet, Ceiling Fan(s), Chair Railings, Crown Moldings, Dining Area, Entry Level Bedroom, Family Room Off Kitchen, Floor Plan - Open, Formal/Separate Dining Room, Kitchen - Eat-In, Kitchen - Gourmet, Kitchen - Island, Pantry, Primary Bath(s), Recessed Lighting, Skylight(s), Walk-in Closet(s), Wet/Dry Bar, Window Treatments, Wood Floors, Air Filter System, Breakfast Area, Central Vacuum, Kitchen - Table Space, Sound System, Upgraded Countertops, Water Treat System
Hot Water Electric
Heating Central, Heat Pump - Gas BackUp, Heat Pump(s), Programmable Thermostat, Zoned
Cooling Central A/C, Ceiling Fan(s), Multi Units, Zoned, Programmable Thermostat
Flooring Hardwood, Solid Hardwood, Ceramic Tile, Carpet
Fireplaces Number 3
Fireplaces Type Gas/Propane, Mantel(s), Marble
Inclusions Plantation shutters, media room chairs, projector and screen
Equipment Cooktop, Built-In Microwave, Dishwasher, Dryer - Front Loading, Range Hood, Refrigerator, Stainless Steel Appliances, Washer - Front Loading, Central Vacuum, Disposal, Dryer, Dryer - Electric, Dual Flush Toilets, Energy Efficient Appliances, Exhaust Fan, Extra Refrigerator/Freezer, Microwave, Oven - Double, Six Burner Stove, Washer, Water Conditioner - Owned, Water Heater, Water Heater - High-Efficiency
Fireplace Y
Window Features Skylights,Double Hung,Energy Efficient
Appliance Cooktop, Built-In Microwave, Dishwasher, Dryer - Front Loading, Range Hood, Refrigerator, Stainless Steel Appliances, Washer - Front Loading, Central Vacuum, Disposal, Dryer, Dryer - Electric, Dual Flush Toilets, Energy Efficient Appliances, Exhaust Fan, Extra Refrigerator/Freezer, Microwave, Oven - Double, Six Burner Stove, Washer, Water Conditioner - Owned, Water Heater, Water Heater - High-Efficiency
Heat Source Electric, Propane - Owned
Laundry Main Floor, Upper Floor
Exterior
Exterior Feature Patio(s), Brick
Parking Features Garage - Side Entry, Garage Door Opener, Inside Access
Garage Spaces 8.0
Fence Partially, Rear, Wrought Iron
Pool In Ground, Concrete, Fenced, Heated
Water Access N
View Garden/Lawn, Panoramic, Scenic Vista
Street Surface Black Top,Paved
Accessibility None
Porch Patio(s), Brick
Attached Garage 3
Total Parking Spaces 8
Garage Y
Building
Lot Description Front Yard, Landscaping, Rear Yard, Level, Premium, Private, Rural
Story 3
Foundation Concrete Perimeter, Permanent
Sewer On Site Septic
Water Private, Well
Architectural Style Colonial
Level or Stories 3
Additional Building Above Grade, Below Grade
Structure Type 2 Story Ceilings,9'+ Ceilings,Cathedral Ceilings,Dry Wall,High
New Construction N
Schools
Elementary Schools Sparks
Middle Schools Hereford
High Schools Hereford
School District Baltimore County Public Schools
Others
Senior Community No
Tax ID 04082500003626
Ownership Fee Simple
SqFt Source Assessor
Horse Property N
Special Listing Condition Standard

GET MORE INFORMATION
Licensed Real Estate Broker







