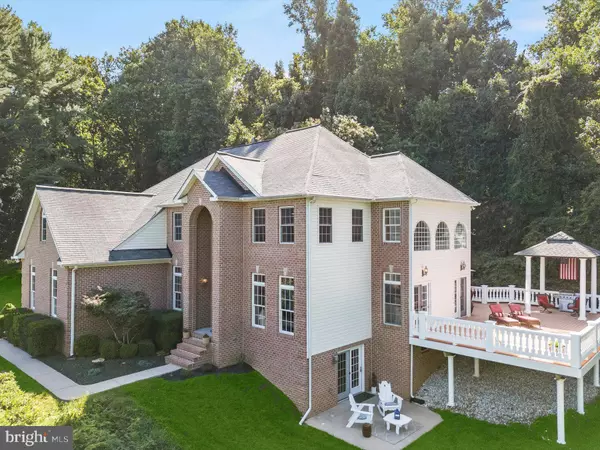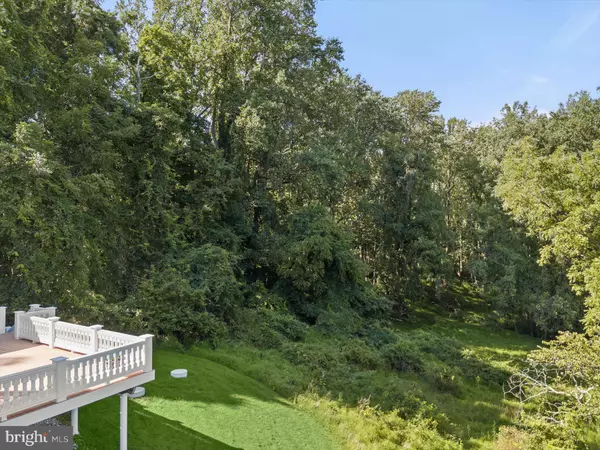5 Beds
4 Baths
5,068 SqFt
5 Beds
4 Baths
5,068 SqFt
Key Details
Property Type Single Family Home
Sub Type Detached
Listing Status Active
Purchase Type For Sale
Square Footage 5,068 sqft
Price per Sqft $214
Subdivision None Available
MLS Listing ID MDBC2104718
Style Colonial
Bedrooms 5
Full Baths 3
Half Baths 1
HOA Y/N N
Abv Grd Liv Area 3,668
Originating Board BRIGHT
Year Built 2003
Annual Tax Amount $11,472
Tax Year 2024
Lot Size 4.360 Acres
Acres 4.36
Property Description
The home's interior is as functional as it is beautiful. The newly replaced upstairs carpet in 2024 complements the timeless design, and the three-car garage (one year old garage doors), equipped with an electric car charger, and a generator plug access via electric panel caters to the needs of today's homeowners. The expansive chef's kitchen, complete with an island and seating area, is perfect for both casual meals and entertaining, while the formal living and dining areas provide space for more traditional gatherings.
Entering the home, you're greeted by a two-story foyer with a grand staircase that sets the tone for the rest of the house. The living room, with its gas fireplace and soaring two-story ceilings, is a centerpiece of comfort and style. The main level also includes a versatile office or bedroom, a half bath and a mudroom.
The fully finished walk-out basement adds significant living space, featuring a bedroom, full bath, recreation room, and additional living area, making it ideal for guests. The primary bedroom upstairs is a private retreat, boasting a gas fireplace, tray ceilings, walk-in closets and a spa-like bathroom with a stand-up shower, garden tub, and dual vanities. Two additional bedrooms are located upstairs, one of which is a double room that could easily be converted into two separate bedrooms, as well as a loft area that overlooks the living room, adding to the home's open feel. Second floor laundry is a convenient luxury!
Outdoor living is equally impressive, with a 1,250-square-foot composite deck that wraps around the back of the home, offering breathtaking views of the surrounding landscape. The front of the home overlooks lush greenery, including a picturesque spring house, adding to the serene ambiance of the property.
This residence is not just a home; it's a lifestyle- one that combines traditional charm with modern conveniences, all set in a picturesque, secluded setting with easy access to I-83, I-695, NCR trail and Hunt Valley Town Center.
Location
State MD
County Baltimore
Rooms
Basement Fully Finished
Main Level Bedrooms 1
Interior
Hot Water Propane
Heating Heat Pump(s)
Cooling Central A/C
Fireplaces Number 2
Fireplace Y
Heat Source Propane - Owned
Laundry Upper Floor
Exterior
Parking Features Garage Door Opener, Garage - Side Entry
Garage Spaces 8.0
Water Access N
View Garden/Lawn, Trees/Woods
Accessibility None
Attached Garage 3
Total Parking Spaces 8
Garage Y
Building
Story 3
Foundation Other
Sewer Septic Exists
Water Well
Architectural Style Colonial
Level or Stories 3
Additional Building Above Grade, Below Grade
New Construction N
Schools
School District Baltimore County Public Schools
Others
Senior Community No
Tax ID 04082400000986
Ownership Fee Simple
SqFt Source Assessor
Special Listing Condition Standard

GET MORE INFORMATION
Licensed Real Estate Broker







