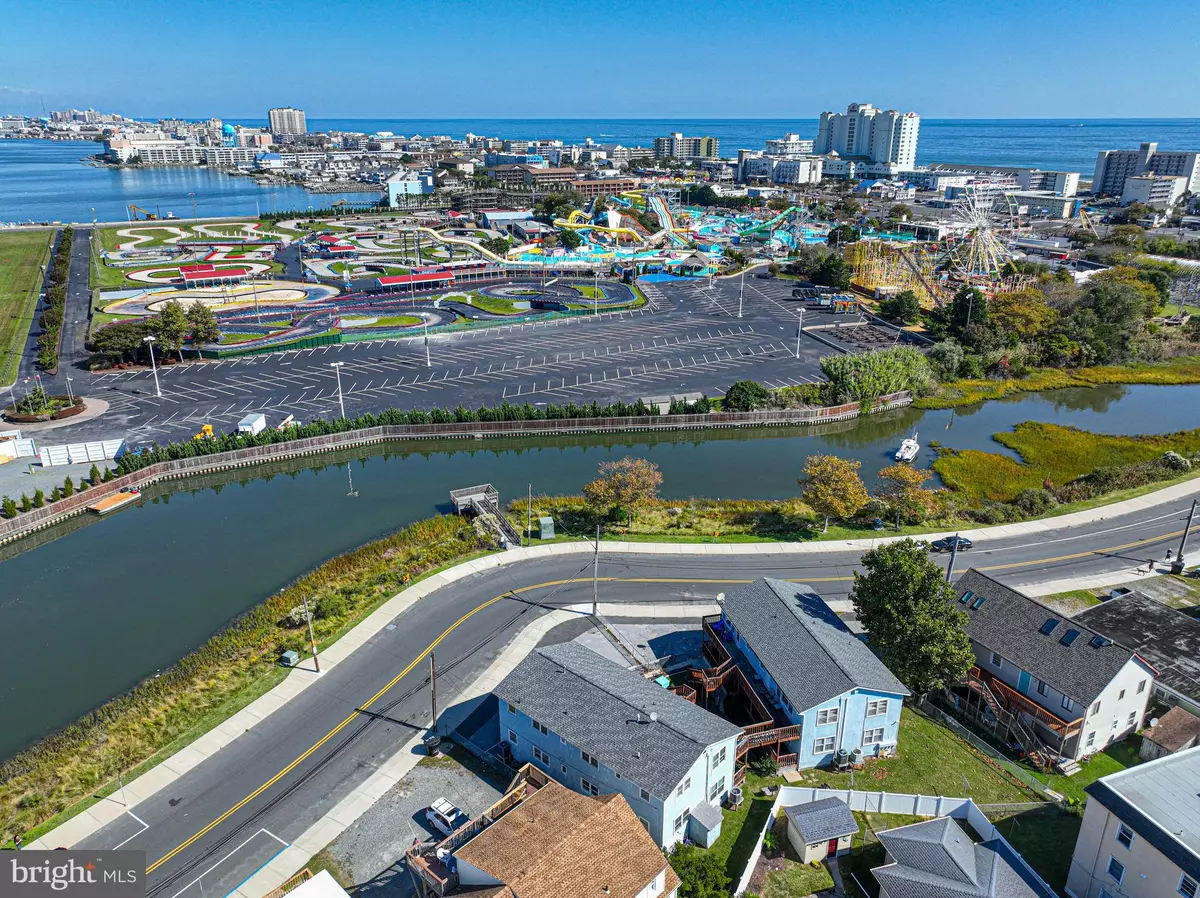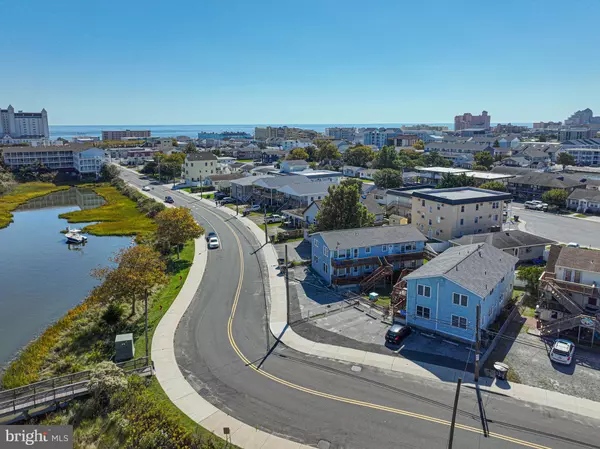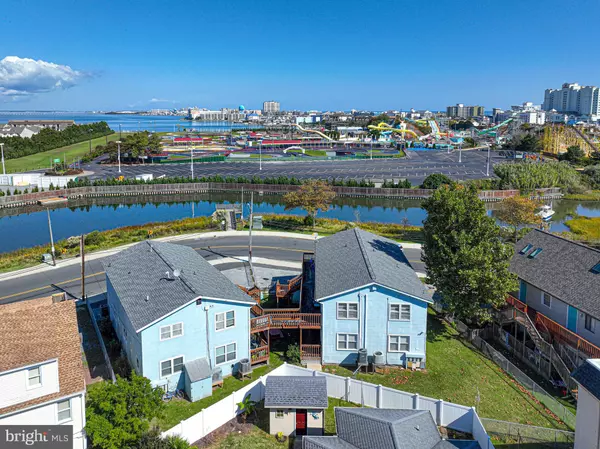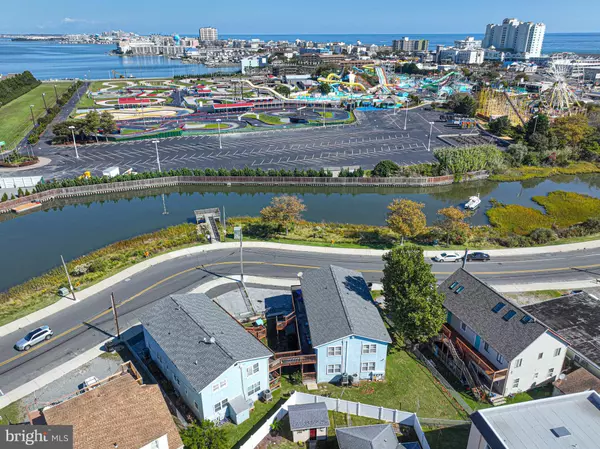2 Beds
1 Bath
852 SqFt
2 Beds
1 Bath
852 SqFt
Key Details
Property Type Condo
Sub Type Condo/Co-op
Listing Status Under Contract
Purchase Type For Sale
Square Footage 852 sqft
Price per Sqft $280
Subdivision None Available
MLS Listing ID MDWO2022510
Style Unit/Flat
Bedrooms 2
Full Baths 1
Condo Fees $200/mo
HOA Y/N N
Abv Grd Liv Area 852
Originating Board BRIGHT
Year Built 1974
Annual Tax Amount $1,588
Tax Year 2020
Property Description
Ready for a fresh start? This new listing offers exciting renovation potential, allowing you to put your personal stamp on your seaside sanctuary. To sweeten the deal, there's a $2,500 flooring allowance included – talk about a solid foundation for your design dreams!
Convenience is key, and this condo delivers. Parking worries? Not here! You'll have a dedicated spot to park your ride, leaving more time for beach adventures and less time circling the block.
The neighborhood is a hidden gem, offering a perfect blend of tranquility and accessibility. Just a stone's throw away, you'll find Robin Drive Park & Playground – ideal for family outings or a quiet picnic. And when you're craving some local flavor, Rick's Market is nearby, ensuring you're never far from fresh groceries and Ocean City essentials.
Beach lovers, rejoice! You're just a short jaunt from the sandy shores and crashing waves that make Ocean City famous. Imagine spending your days soaking up the sun, building sandcastles, or trying your hand at surfing.
Whether you're looking for a vacation getaway, a rental investment, or a place to call home year-round, this condo checks all the boxes. Don't let this opportunity slip through your fingers like sand – your beach life awaits!
Location
State MD
County Worcester
Area Bayside Interior (83)
Zoning R-2
Rooms
Main Level Bedrooms 2
Interior
Interior Features Carpet, Ceiling Fan(s), Combination Dining/Living, Combination Kitchen/Dining, Entry Level Bedroom, Kitchen - Table Space, Bathroom - Tub Shower
Hot Water Electric
Heating Central
Cooling Central A/C, Ceiling Fan(s)
Equipment Microwave, Stove, Washer, Dryer
Fireplace N
Appliance Microwave, Stove, Washer, Dryer
Heat Source Electric
Laundry Washer In Unit, Dryer In Unit
Exterior
Water Access N
View Canal
Accessibility Level Entry - Main
Garage N
Building
Story 1
Unit Features Garden 1 - 4 Floors
Sewer Public Sewer
Water Public
Architectural Style Unit/Flat
Level or Stories 1
Additional Building Above Grade, Below Grade
New Construction N
Schools
School District Worcester County Public Schools
Others
Pets Allowed Y
HOA Fee Include All Ground Fee,Common Area Maintenance,Ext Bldg Maint,Insurance,Lawn Maintenance,Parking Fee,Reserve Funds,Trash
Senior Community No
Tax ID 2410047471
Ownership Fee Simple
SqFt Source Estimated
Acceptable Financing Cash, Conventional
Listing Terms Cash, Conventional
Financing Cash,Conventional
Special Listing Condition Standard
Pets Allowed No Pet Restrictions

GET MORE INFORMATION
Licensed Real Estate Broker







