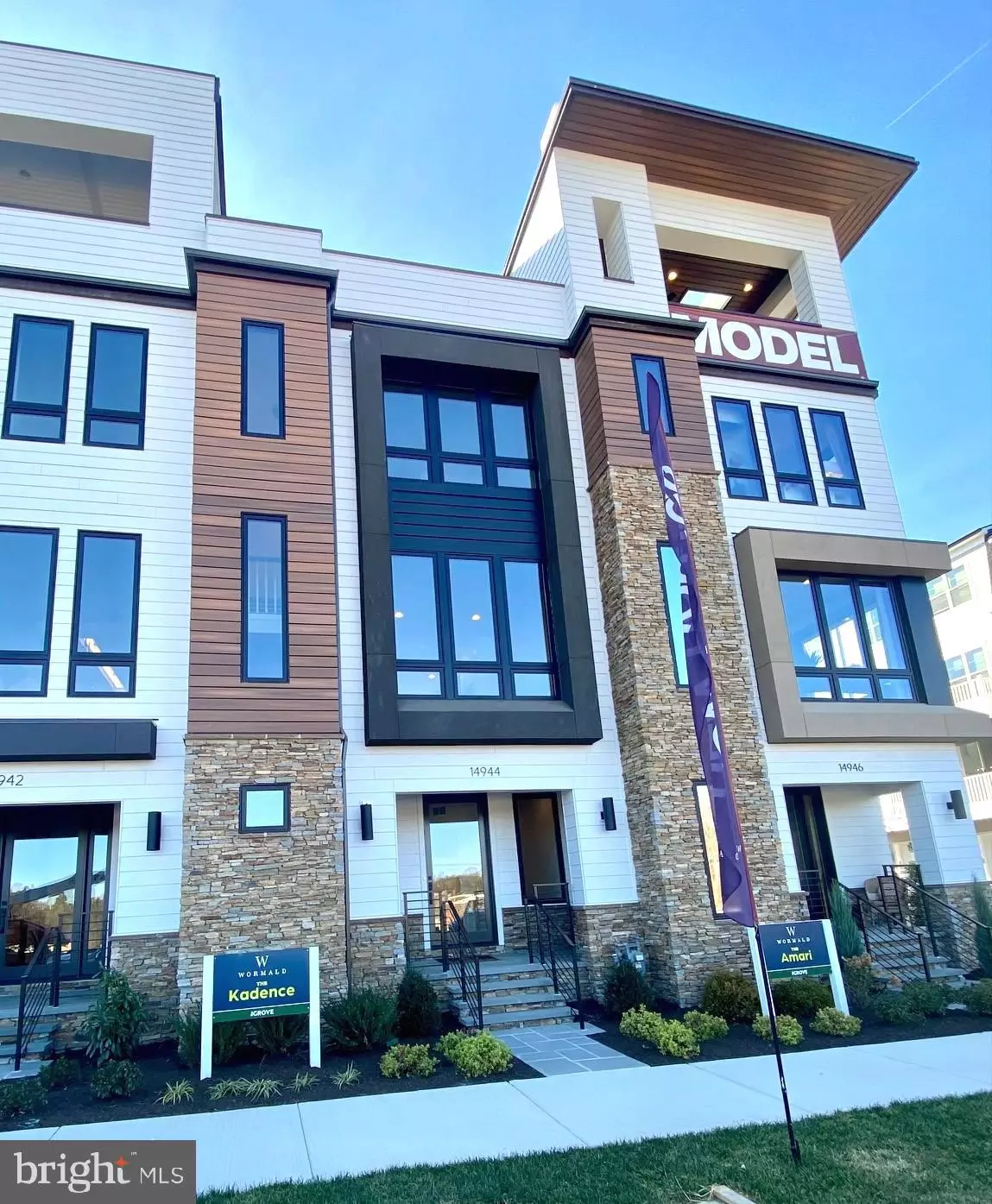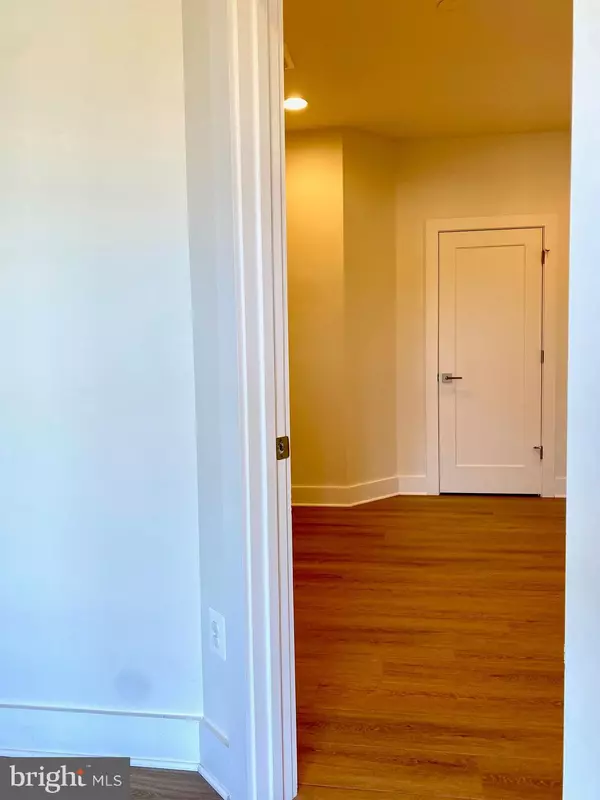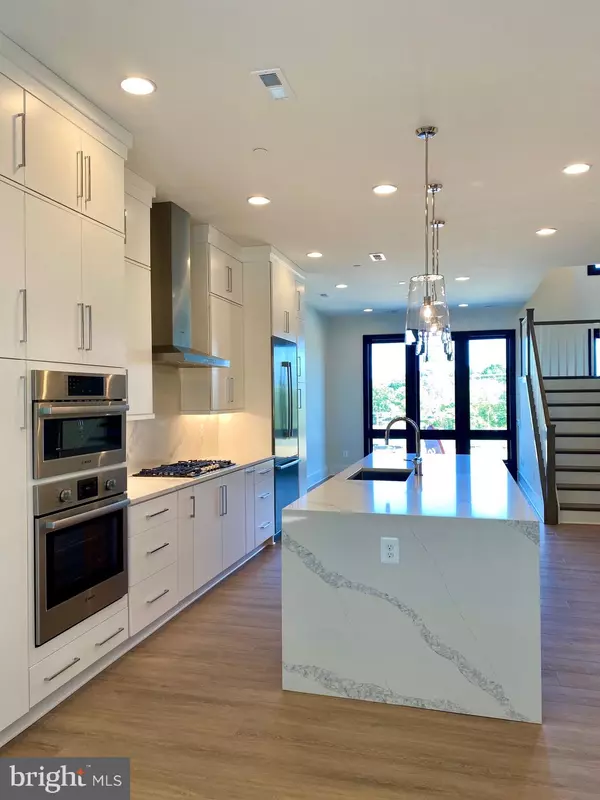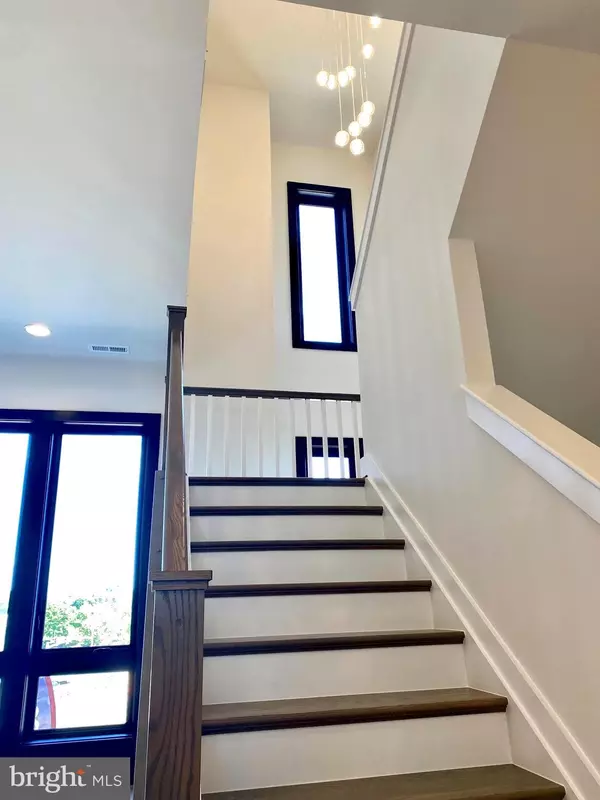3 Beds
5 Baths
2,800 SqFt
3 Beds
5 Baths
2,800 SqFt
Key Details
Property Type Townhouse
Sub Type Interior Row/Townhouse
Listing Status Active
Purchase Type For Sale
Square Footage 2,800 sqft
Price per Sqft $477
Subdivision The Grove
MLS Listing ID MDMC2128354
Style Contemporary,Transitional
Bedrooms 3
Full Baths 3
Half Baths 2
HOA Fees $150/mo
HOA Y/N Y
Abv Grd Liv Area 2,800
Originating Board BRIGHT
Year Built 2024
Annual Tax Amount $2,159
Tax Year 2024
Lot Size 1,260 Sqft
Acres 0.03
Lot Dimensions 0.00 x 0.00
Property Description
BRAND NEW HOME READY FOR YOU NOW!
Right in the mix of all things great is our new collection at The Grove. This one is special, our Kadence model home offering with all the finest of finishes. All things grand with plenty of spaces to enjoy, 7 foot high windows, 10 foot ceilings on the kitchen level, trey, expansive island, all things you love in a home.
Bedroom on main, (ENTRY) level with full bath offering privacy for guests or family members. Bedroom level gives you abundance of larger bedrooms, 2 ensuites. Everyone has their own bath.
The four seasons retreat on the 4th level is award winning, a space to live and entertain like you have not experienced before.
****incentives apply with use of our lender(s), and Village Title
Location
State MD
County Montgomery
Zoning R
Rooms
Main Level Bedrooms 1
Interior
Interior Features Butlers Pantry, Dining Area, Entry Level Bedroom, Floor Plan - Open, Formal/Separate Dining Room, Kitchen - Gourmet, Kitchen - Island, Recessed Lighting, Sprinkler System, Upgraded Countertops, Walk-in Closet(s), Wet/Dry Bar
Hot Water Electric
Heating Central
Cooling Central A/C
Flooring Ceramic Tile, Luxury Vinyl Plank
Fireplaces Number 2
Fireplaces Type Mantel(s)
Equipment Cooktop, Dishwasher, Disposal, Oven - Wall, Stainless Steel Appliances, Built-In Microwave
Fireplace Y
Window Features Double Hung,Low-E,Screens,Vinyl Clad
Appliance Cooktop, Dishwasher, Disposal, Oven - Wall, Stainless Steel Appliances, Built-In Microwave
Heat Source Natural Gas
Laundry Hookup
Exterior
Parking Features Garage - Rear Entry, Garage Door Opener
Garage Spaces 2.0
Amenities Available Club House, Common Grounds, Fitness Center, Jog/Walk Path, Swimming Pool
Water Access N
Roof Type Architectural Shingle
Street Surface Black Top
Accessibility None
Attached Garage 2
Total Parking Spaces 2
Garage Y
Building
Story 4
Foundation Slab
Sewer Public Sewer
Water Public
Architectural Style Contemporary, Transitional
Level or Stories 4
Additional Building Above Grade, Below Grade
Structure Type 9'+ Ceilings,Tray Ceilings
New Construction Y
Schools
High Schools Thomas S. Wootton
School District Montgomery County Public Schools
Others
Pets Allowed Y
HOA Fee Include Lawn Maintenance,Pool(s),Snow Removal,Trash
Senior Community No
Tax ID 160903878314
Ownership Fee Simple
SqFt Source Assessor
Acceptable Financing Cash, Conventional, VA
Horse Property N
Listing Terms Cash, Conventional, VA
Financing Cash,Conventional,VA
Special Listing Condition Standard
Pets Allowed Cats OK, Dogs OK

GET MORE INFORMATION
Licensed Real Estate Broker







