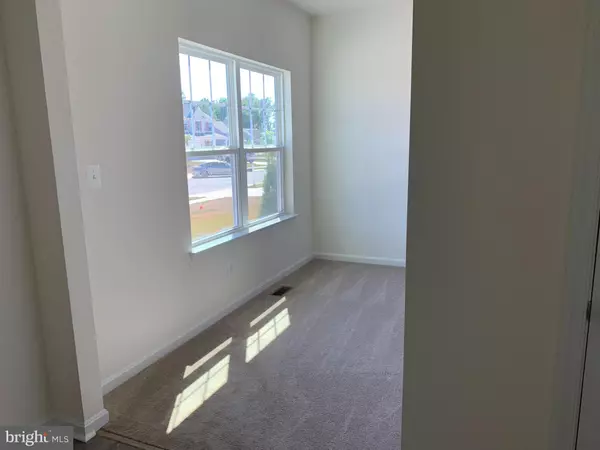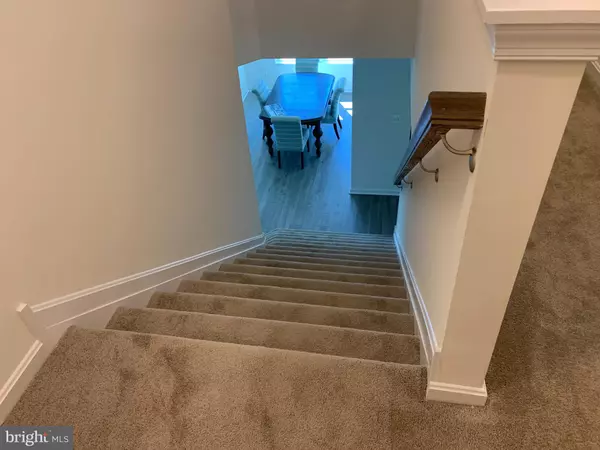4 Beds
3 Baths
2,500 SqFt
4 Beds
3 Baths
2,500 SqFt
Key Details
Property Type Single Family Home
Sub Type Detached
Listing Status Pending
Purchase Type For Sale
Square Footage 2,500 sqft
Price per Sqft $151
Subdivision Longboat Estates
MLS Listing ID MDDO2006600
Style Colonial
Bedrooms 4
Full Baths 2
Half Baths 1
HOA Fees $860/ann
HOA Y/N Y
Abv Grd Liv Area 2,500
Originating Board BRIGHT
Tax Year 2023
Lot Size 10,454 Sqft
Acres 0.24
Property Description
As you walk into the beautiful Roosevelt you are greeted by a large, welcoming foyer with an open formal living room and dining room to either side. The hallway flows to the rear of the home where you are met with an open floorplan of the kitchen, informal breakfast area, and an extensive Great Room. The Kitchen is spacious, allowing ease of mobility and allowing for it to be a comfortable gathering place. The first floor also features a powder room at the two-car garage entry and a hallway closet. The second floor includes the Owner's Suite, three additional bedrooms, a full bath, and a spacious laundry room. As you move through, The Owner's Suite is accessed by double doors to an open and expansive Owner's Bedroom. The Owner's Suite features two walk-in closets and an Owner's Bath.
Longboat Estates provides the ideal community for residents looking for an incredible Chesapeake lifestyle in a lovely residential area of historic Cambridge, Maryland with water access. Longboat Estates community amenities include private use of a pool, boat ramp, and pier on Jenkins Creek. Located on the shores of the Choptank River, the idyllic town of Cambridge offers countless waterfront spots for picnics, meanderings, and time with friends and family. Proximity to great local dining, shopping, parks, waterways, and more make Longboat Estates a convenient place to call home. Come experience it for yourself! Offering close proximity to Route 50 and located halfway between the Chesapeake Bay Bridge and Ocean City, MD. Longboat Estates offers the opportunity to explore incredible nearby destinations, offering a truly unique living experience.
Location
State MD
County Dorchester
Zoning RESIDENTIAL
Rooms
Other Rooms Living Room, Dining Room, Bedroom 2, Bedroom 3, Bedroom 4, Kitchen, Bedroom 1, Great Room
Interior
Interior Features Breakfast Area, Carpet, Curved Staircase, Family Room Off Kitchen, Floor Plan - Open, Formal/Separate Dining Room, Kitchen - Island, Pantry, Recessed Lighting, Bathroom - Stall Shower, Bathroom - Tub Shower, Upgraded Countertops, Walk-in Closet(s)
Hot Water Electric
Cooling Central A/C
Equipment Dishwasher, Microwave, Oven/Range - Electric
Appliance Dishwasher, Microwave, Oven/Range - Electric
Heat Source Natural Gas
Exterior
Parking Features Garage - Front Entry
Garage Spaces 2.0
Utilities Available Cable TV Available
Water Access Y
Water Access Desc Canoe/Kayak,Private Access
Accessibility None
Attached Garage 2
Total Parking Spaces 2
Garage Y
Building
Story 2
Foundation Crawl Space
Sewer Public Septic
Water Public
Architectural Style Colonial
Level or Stories 2
Additional Building Above Grade
New Construction Y
Schools
School District Dorchester County Public Schools
Others
Senior Community No
Tax ID NO TAX RECORD
Ownership Fee Simple
SqFt Source Estimated
Acceptable Financing Cash, Conventional, FHA, VA
Listing Terms Cash, Conventional, FHA, VA
Financing Cash,Conventional,FHA,VA
Special Listing Condition Standard

GET MORE INFORMATION
Licensed Real Estate Broker







