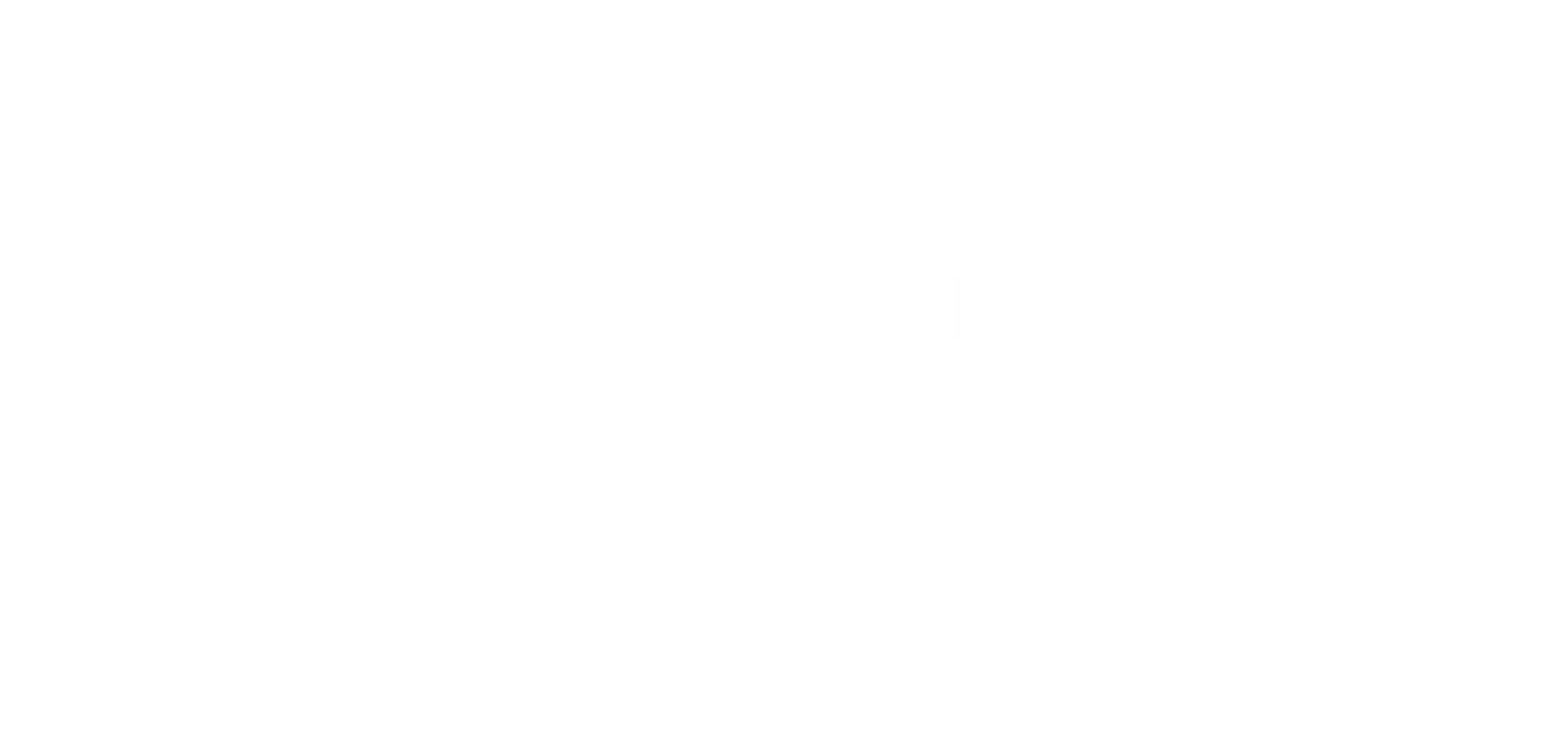

22215 PLOVER ST Open House Save Request In-Person Tour Request Virtual Tour
Clarksburg,MD 20871
OPEN HOUSE
Sat Apr 05, 3:00pm - 5:00pm
Key Details
Property Type Townhouse
Sub Type Interior Row/Townhouse
Listing Status Active
Purchase Type For Sale
Square Footage 3,354 sqft
Price per Sqft $178
Subdivision The Village At Cabin Branch
MLS Listing ID MDMC2172020
Style Contemporary
Bedrooms 4
Full Baths 4
HOA Fees $275/mo
HOA Y/N Y
Abv Grd Liv Area 2,230
Originating Board BRIGHT
Year Built 2023
Annual Tax Amount $6,925
Tax Year 2024
Lot Size 2,940 Sqft
Acres 0.07
Lot Dimensions 0.00 x 0.00
Property Sub-Type Interior Row/Townhouse
Property Description
*This is a 55+ neighborhood* This townhouse represents one of Stanley Martin's latest designs, prioritizing main-level living with an intelligently designed open-concept layout. Boasting 4 bedrooms and 4 bathrooms, along with a 1-car garage, it incorporates energy-efficient elements and outdoor living areas. Experience the convenience of main-level living, with a well-appointed kitchen featuring a pantry, dining space, and a primary suite with a walk-in closet and dual vanity bath, complemented by an additional bedroom on the first floor. The laundry room is thoughtfully positioned near the garage entry. Relax on the covered front and rear patios, ideal for unwinding or entertaining guests. The lower level adds versatility with a finished basement, two extra bedrooms, a bathroom, and a recreational space for leisure activities and a very nice wet bar. Additionally, nearly 400 square feet of unfinished storage space caters to your organizational needs. Offering the perfect blend of low-maintenance living and the spaciousness akin to a single-family home, this property includes a spacious 1-car garage and an additional parking space in the driveway. Embrace the allure of a "just like new" townhouse lifestyle..
Location
State MD
County Montgomery
Zoning CRT
Rooms
Basement Other
Main Level Bedrooms 2
Interior
Interior Features Combination Kitchen/Dining,Combination Kitchen/Living,Entry Level Bedroom,Family Room Off Kitchen,Floor Plan - Open,Kitchen - Gourmet,Kitchen - Island,Recessed Lighting,Walk-in Closet(s)
Hot Water Electric
Heating Central
Cooling Central A/C
Flooring Engineered Wood,Tile/Brick
Fireplaces Number 1
Equipment Cooktop,Dishwasher,Disposal,Microwave,Oven - Double,Oven/Range - Gas,Refrigerator
Fireplace Y
Window Features Screens,Double Pane
Appliance Cooktop,Dishwasher,Disposal,Microwave,Oven - Double,Oven/Range - Gas,Refrigerator
Heat Source Natural Gas
Laundry Has Laundry,Main Floor
Exterior
Exterior Feature Balcony
Parking Features Garage - Front Entry
Garage Spaces 1.0
Amenities Available Club House,Common Grounds,Fitness Center,Jog/Walk Path,Meeting Room
Water Access N
Accessibility None
Porch Balcony
Attached Garage 1
Total Parking Spaces 1
Garage Y
Building
Story 2
Foundation Slab
Sewer Public Sewer
Water Public
Architectural Style Contemporary
Level or Stories 2
Additional Building Above Grade,Below Grade
Structure Type Dry Wall,High
New Construction N
Schools
Elementary Schools Clarksburg
Middle Schools Rocky Hill
High Schools Clarksburg
School District Montgomery County Public Schools
Others
Pets Allowed Y
HOA Fee Include Lawn Maintenance,Snow Removal,Trash
Senior Community Yes
Age Restriction 55
Tax ID 160203863767
Ownership Fee Simple
SqFt Source Assessor
Acceptable Financing Cash,Conventional,FHA,VA
Listing Terms Cash,Conventional,FHA,VA
Financing Cash,Conventional,FHA,VA
Special Listing Condition Standard
Pets Allowed Case by Case Basis