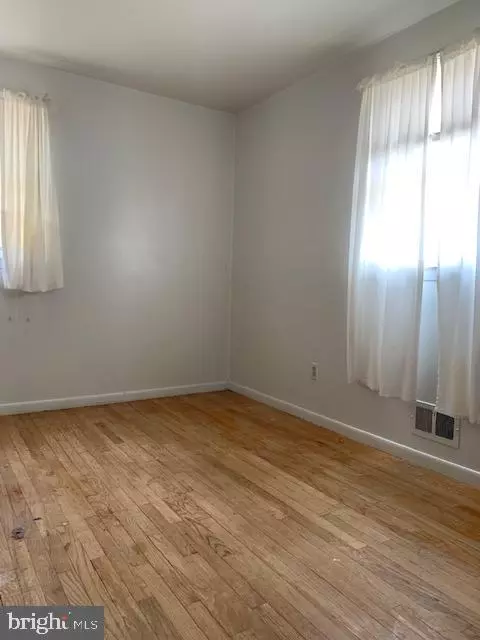$305,600
$299,000
2.2%For more information regarding the value of a property, please contact us for a free consultation.
4 Beds
2 Baths
1,188 SqFt
SOLD DATE : 03/18/2022
Key Details
Sold Price $305,600
Property Type Single Family Home
Sub Type Detached
Listing Status Sold
Purchase Type For Sale
Square Footage 1,188 sqft
Price per Sqft $257
Subdivision Stonewood
MLS Listing ID MDAA2026536
Sold Date 03/18/22
Style Cape Cod
Bedrooms 4
Full Baths 1
Half Baths 1
HOA Y/N N
Abv Grd Liv Area 1,188
Originating Board BRIGHT
Year Built 1964
Annual Tax Amount $2,685
Tax Year 2022
Lot Size 6,690 Sqft
Acres 0.15
Property Description
This home is being sold in AS IS condition. Make this house your new perfect home! This cape cod has so much potential and is ready for you to put your own personal touches on it! Take advantage of this deal and make it the perfect home for you. Hardwood floors, eat in kitchen, 4 bedrooms, 1 and 1-1/2 bathrooms, good closet space. Spacious partially fenced in yard with small shed and off street parking. Unfinished lower level that can be a great room for storage and could be a potential for more living space. Natural gas heat appliances, newer heating and A/C system and water heater installed. Conveniently located to the nearby schools, close to nearby the BWI bike trails, parks, and many shopping options available to nearby grocery stores, dining, fast food, and much more!
Location
State MD
County Anne Arundel
Zoning R5
Rooms
Basement Unfinished, Full
Main Level Bedrooms 4
Interior
Interior Features Carpet, Kitchen - Table Space, Tub Shower, Wood Floors, Other
Hot Water Natural Gas
Heating Other
Cooling Central A/C
Flooring Carpet, Hardwood, Other
Equipment Dryer - Gas, Refrigerator, Stove, Water Heater
Furnishings No
Fireplace N
Window Features Double Hung,Wood Frame
Appliance Dryer - Gas, Refrigerator, Stove, Water Heater
Heat Source Natural Gas
Laundry Basement
Exterior
Garage Spaces 2.0
Fence Other
Utilities Available Above Ground, Cable TV, Phone, Other
Water Access N
View Other
Roof Type Architectural Shingle,Fiberglass,Shingle
Street Surface Black Top
Accessibility Other
Road Frontage City/County, State
Total Parking Spaces 2
Garage N
Building
Lot Description Other
Story 1.5
Foundation Block
Sewer Public Sewer
Water Public
Architectural Style Cape Cod
Level or Stories 1.5
Additional Building Above Grade, Below Grade
Structure Type Dry Wall
New Construction N
Schools
Elementary Schools Woodside
Middle Schools Corkran
High Schools Glen Burnie
School District Anne Arundel County Public Schools
Others
Senior Community No
Tax ID 020376715829000
Ownership Fee Simple
SqFt Source Assessor
Acceptable Financing Other
Horse Property N
Listing Terms Other
Financing Other
Special Listing Condition Standard
Read Less Info
Want to know what your home might be worth? Contact us for a FREE valuation!

Our team is ready to help you sell your home for the highest possible price ASAP

Bought with Shekhaar Gupta • Samson Properties







