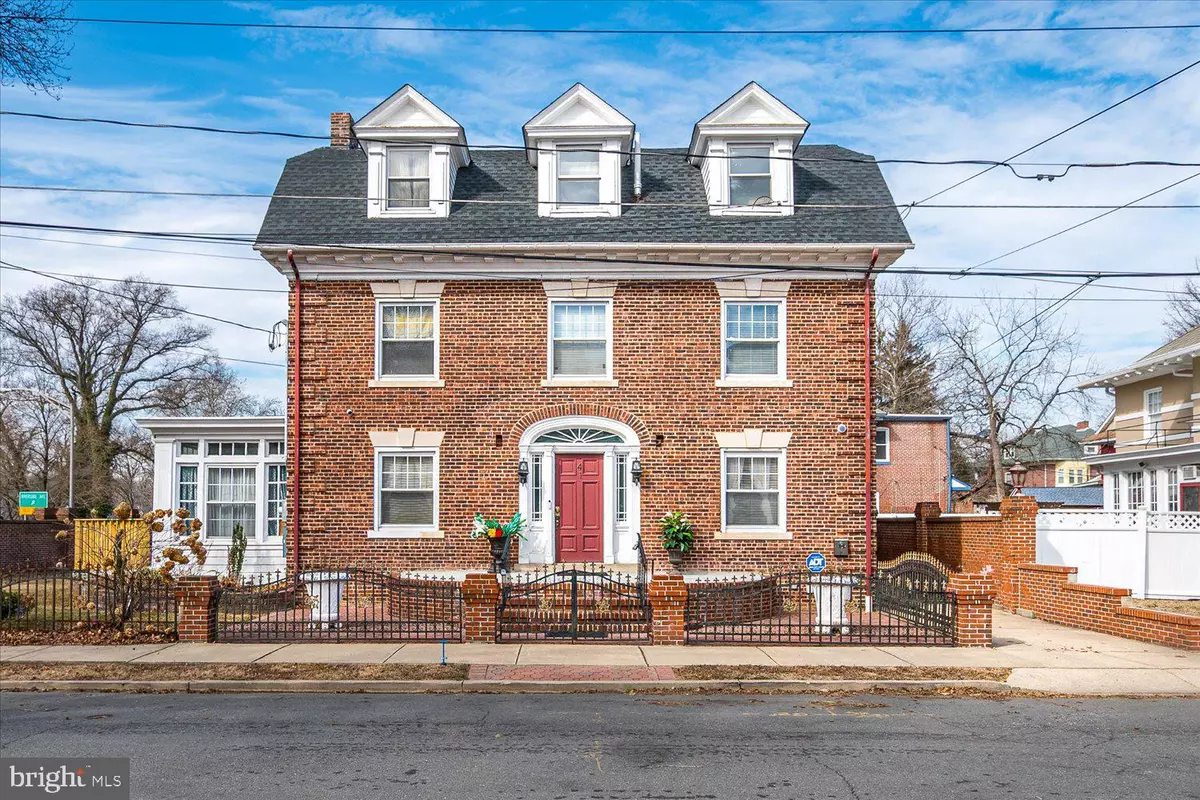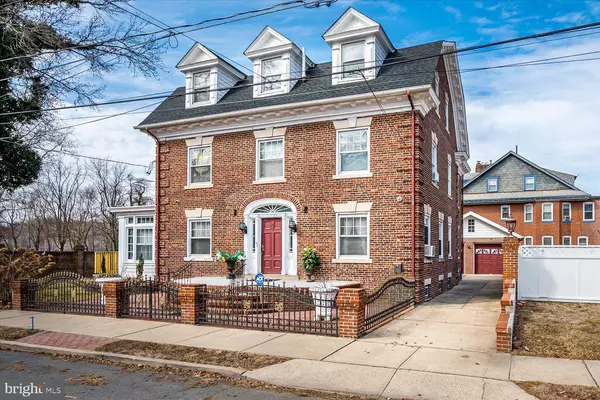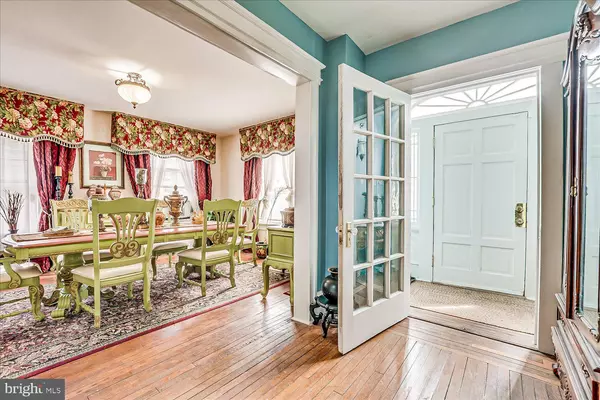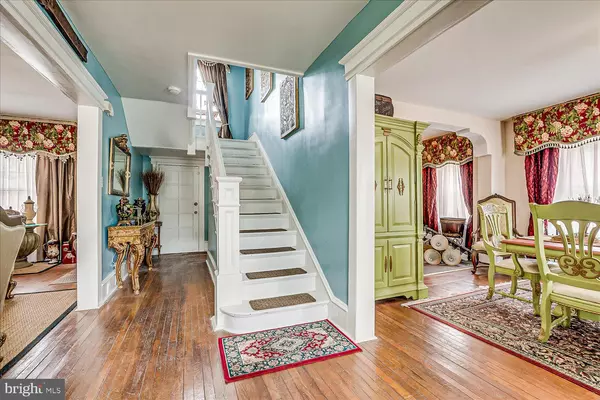3 Beds
4 Baths
3,157 SqFt
3 Beds
4 Baths
3,157 SqFt
OPEN HOUSE
Sun Mar 02, 12:00pm - 3:00pm
Key Details
Property Type Single Family Home
Sub Type Detached
Listing Status Active
Purchase Type For Sale
Square Footage 3,157 sqft
Price per Sqft $134
Subdivision West Trenton
MLS Listing ID NJME2055040
Style Colonial
Bedrooms 3
Full Baths 2
Half Baths 2
HOA Y/N N
Abv Grd Liv Area 3,157
Originating Board BRIGHT
Year Built 1900
Annual Tax Amount $9,502
Tax Year 2024
Lot Size 0.279 Acres
Acres 0.28
Lot Dimensions 119.00 x 102.00
Property Sub-Type Detached
Property Description
The master suite is a true retreat, with ample closet space and a private en-suite bath that ensures comfort and relaxation. The additional bedrooms are equally well-appointed, with generous closet space. For convenience, this home includes a two-car garage, ideal for parking or additional storage. The location is unbeatable—peaceful and private, yet close to shopping, dining, and major highways, making this property both a serene sanctuary and a practical choice for those who need to stay connected to the heart of Trenton.
Whether you're looking for a home to entertain in, a space to grow your family, or a quiet place to work from home, 41 Fisher Pl offers the versatility and style to meet all your needs. Don't miss out on the opportunity to make this spacious, beautifully maintained home your own—schedule a showing today!
Location
State NJ
County Mercer
Area Trenton City (21111)
Rooms
Other Rooms Family Room
Basement Full, Rear Entrance, Unfinished, Shelving, Poured Concrete, Outside Entrance
Interior
Hot Water Natural Gas
Heating Radiator
Cooling None
Flooring Wood
Fireplaces Number 1
Fireplace Y
Heat Source Natural Gas
Laundry Basement
Exterior
Exterior Feature Deck(s)
Parking Features Additional Storage Area
Garage Spaces 2.0
Water Access N
Accessibility 2+ Access Exits
Porch Deck(s)
Total Parking Spaces 2
Garage Y
Building
Story 3
Foundation Pillar/Post/Pier, Brick/Mortar
Sewer Public Sewer
Water Public
Architectural Style Colonial
Level or Stories 3
Additional Building Above Grade, Below Grade
New Construction N
Schools
School District Trenton Public Schools
Others
Senior Community No
Tax ID 11-03001-00011
Ownership Fee Simple
SqFt Source Assessor
Security Features Electric Alarm,Monitored
Acceptable Financing Cash, FHA, Conventional, VA
Listing Terms Cash, FHA, Conventional, VA
Financing Cash,FHA,Conventional,VA
Special Listing Condition Standard

GET MORE INFORMATION
Licensed Real Estate Broker







